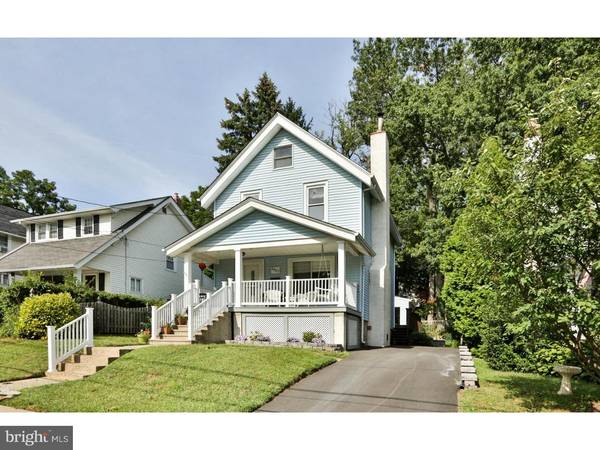$315,500
$309,000
2.1%For more information regarding the value of a property, please contact us for a free consultation.
3 Beds
2 Baths
2,200 SqFt
SOLD DATE : 11/10/2016
Key Details
Sold Price $315,500
Property Type Single Family Home
Sub Type Detached
Listing Status Sold
Purchase Type For Sale
Square Footage 2,200 sqft
Price per Sqft $143
Subdivision Glenside
MLS Listing ID 1002473282
Sold Date 11/10/16
Style Colonial
Bedrooms 3
Full Baths 2
HOA Y/N N
Abv Grd Liv Area 2,200
Originating Board TREND
Year Built 1930
Annual Tax Amount $6,330
Tax Year 2016
Lot Size 5,927 Sqft
Acres 0.14
Lot Dimensions 40
Property Description
Look no further! This is your opportunity to own a spacious, well-maintained and updated single on a quiet, friendly block in the highly desirable Ardsley neighborhood of Glenside and in the Abington School district. Occupying a private and very deep lot within walking distance of Keswick Village, Copper Beech Elementary School, the Ardsley and Glenside train stations, yet with reasonable taxes, this location truly can't be beat. A lovely front porch with brand new composite decking and maintenance-free vinyl siding exterior welcomes you into this special home. Next, enter the living room, complete with hardwood floors, crown moldings, and wood-burning fireplace surrounded by a lovely stone mantle. This opens into the dining room that has sliding glass doors to let in plenty of light. Next, you will find a large updated kitchen with granite countertops and ample cabinet space that is connected to the family room, so there are not one, but two wonderful and separate living areas! This one is ideally situated for hanging out together while cooking. A full bathroom and laundry also conveniently located on the first floor. In addition you will find a beautiful sunroom with huge windows and skylights that makes for a great playroom, office, or a lovely breakfast room, and opens onto the spacious backyard, complete with your very own hot tub. The pressure-treated wood deck on the side of the home is a great place to hang out and BBQ and is accessible from the family room, dining room and sunroom, making it great for entertaining. Upstairs you will find a very large master bedroom with its own balcony and 14 feet of closets and an adjoining flex space that makes a great office or sitting area! The master is accessible by both the front main stars and an extra back spiral staircase of the family room. In addition you will find two other spacious bedrooms. Among the many upgrades the sellers have made during their ownership are a complete remodel and expansion of the full bathroom, along with a brand new driveway with new stone retainer wall, new front porch with composite decking, and much, much more. You can tell this home has been very well loved. Now it is your turn to fall in love! Schedule your appointment today. This one won't last long!
Location
State PA
County Montgomery
Area Abington Twp (10630)
Zoning H
Rooms
Other Rooms Living Room, Dining Room, Primary Bedroom, Bedroom 2, Kitchen, Family Room, Bedroom 1
Basement Full
Interior
Interior Features WhirlPool/HotTub, Kitchen - Eat-In
Hot Water Natural Gas
Heating Gas
Cooling Central A/C
Fireplaces Number 1
Fireplace Y
Heat Source Natural Gas
Laundry Main Floor
Exterior
Exterior Feature Deck(s), Porch(es)
Waterfront N
Water Access N
Accessibility None
Porch Deck(s), Porch(es)
Parking Type None
Garage N
Building
Story 2
Sewer Public Sewer
Water Public
Architectural Style Colonial
Level or Stories 2
Additional Building Above Grade
New Construction N
Schools
School District Abington
Others
Senior Community No
Tax ID 30-00-01468-005
Ownership Fee Simple
Read Less Info
Want to know what your home might be worth? Contact us for a FREE valuation!

Our team is ready to help you sell your home for the highest possible price ASAP

Bought with Elizabeth Alexander • Quinn & Wilson, Inc.

"My job is to find and attract mastery-based agents to the office, protect the culture, and make sure everyone is happy! "






