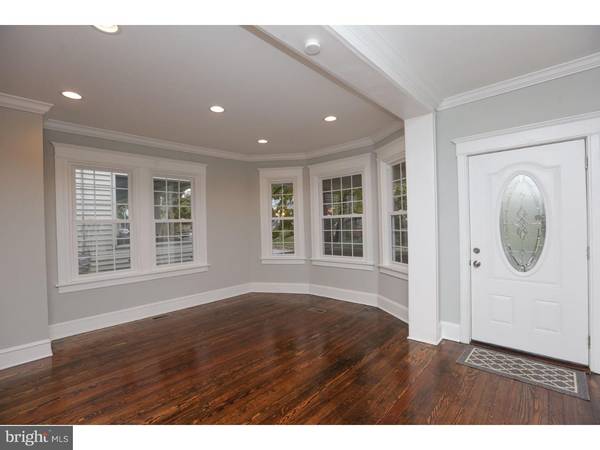$320,000
$319,900
For more information regarding the value of a property, please contact us for a free consultation.
4 Beds
3 Baths
1,889 SqFt
SOLD DATE : 11/10/2016
Key Details
Sold Price $320,000
Property Type Single Family Home
Sub Type Detached
Listing Status Sold
Purchase Type For Sale
Square Footage 1,889 sqft
Price per Sqft $169
Subdivision Glenside
MLS Listing ID 1002475400
Sold Date 11/10/16
Style Victorian
Bedrooms 4
Full Baths 2
Half Baths 1
HOA Y/N N
Abv Grd Liv Area 1,889
Originating Board TREND
Year Built 1900
Annual Tax Amount $6,771
Tax Year 2016
Lot Size 5,100 Sqft
Acres 0.12
Lot Dimensions 42
Property Description
SUPER SPACIOUS GLENSIDE VICTORIAN IN ABSOLUTE MOVE IN CONDITION! If you are looking for a TURN KEY home with lots of room and lots of character- look no further! This precious home has been completely renovated and offers the finest finishes for today's demanding clients. The living room has amazing hardwood floors, vinyl bay window and flows to the new dining room, which also has refinished hardwood floor. The spectacular eat in kitchen has loads of custom cabinets, granite counter, custom tile backsplash, tile floor, recessed lighting and stainless steel gas range, dishwasher and microwave. This first level also features the huge fam room with new powder room and great closet space as well as an exit to the wonderful rear fenced in yard. The second level offers the new master bedroom with hardwood floors and all new master bathroom, and a second bedroom with new carpet and unique oval corner. The oversized hall bath is also on this level. The third floor has two additional bedrooms- each with new carpet and awesome closet space. The basement is full and houses the high efficiency gas heat, central air, and electrical service. This fine home is located on an amazing street that is just blocks away from Glenside's Keswick Village, the Glenside Train Station and public parks and pools!
Location
State PA
County Montgomery
Area Cheltenham Twp (10631)
Zoning R7
Rooms
Other Rooms Living Room, Dining Room, Primary Bedroom, Bedroom 2, Bedroom 3, Kitchen, Family Room, Bedroom 1
Basement Full
Interior
Interior Features Kitchen - Eat-In
Hot Water Natural Gas
Heating Gas
Cooling Central A/C
Flooring Wood, Fully Carpeted
Fireplace N
Heat Source Natural Gas
Laundry Basement
Exterior
Waterfront N
Water Access N
Accessibility None
Parking Type None
Garage N
Building
Story 3+
Sewer Public Sewer
Water Public
Architectural Style Victorian
Level or Stories 3+
Additional Building Above Grade
New Construction N
Schools
School District Cheltenham
Others
Senior Community No
Tax ID 31-00-22180-001
Ownership Fee Simple
Read Less Info
Want to know what your home might be worth? Contact us for a FREE valuation!

Our team is ready to help you sell your home for the highest possible price ASAP

Bought with Pamela O'Neill • Coldwell Banker Hearthside Realtors

"My job is to find and attract mastery-based agents to the office, protect the culture, and make sure everyone is happy! "






