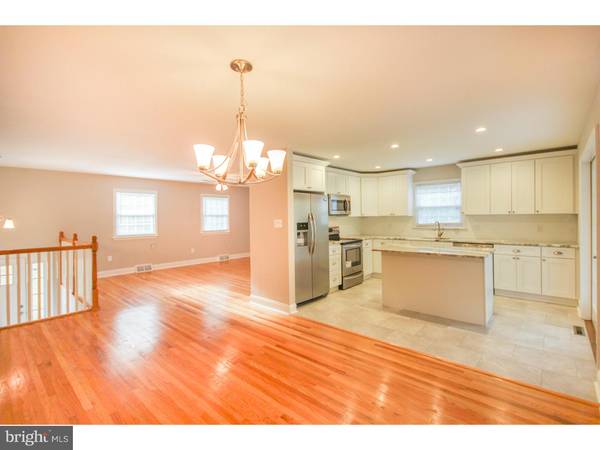$380,000
$380,000
For more information regarding the value of a property, please contact us for a free consultation.
4 Beds
3 Baths
2,129 SqFt
SOLD DATE : 11/19/2016
Key Details
Sold Price $380,000
Property Type Single Family Home
Sub Type Detached
Listing Status Sold
Purchase Type For Sale
Square Footage 2,129 sqft
Price per Sqft $178
Subdivision Brandywine Hills
MLS Listing ID 1002481532
Sold Date 11/19/16
Style Colonial
Bedrooms 4
Full Baths 2
Half Baths 1
HOA Y/N N
Abv Grd Liv Area 2,129
Originating Board TREND
Year Built 1971
Annual Tax Amount $5,271
Tax Year 2016
Lot Size 0.689 Acres
Acres 0.69
Lot Dimensions 0X0
Property Description
Completely New Inside, this renovated 4 bedroom, 3 bathroom home sits on a great residential street in Unionville/Chadds Ford School district. Located in the Brandywine Hills neighborhood of West Chester this home is just a short drive from Pocopson Elementary, which was recently ranked #16 out of 825 Philadelphia area elementary schools. Park in the oversized driveway and enter the front door into a center hall landing with all-weather ceramic tile flooring. Upper level has refinished hardwood floors throughout and an open floor plan to the living room, dining room and kitchen. Living area is bright and sunny with multiple windows, and has a lighted ceiling fan. Dining area has pendant chandelier. Gourmet kitchen has been redone from recessed lighting to tile floors and everything in between. Featuring granite counters, 42in white custom cabinets, stainless steel energy efficient appliances and an island for extra storage and prep space. French doors lead out the kitchen to the 4 season back porch with lighted ceiling fan and windows all around. The main bedroom on this level has double closets and a full bathroom with stall shower. Two additional bedrooms with ceiling fans and a hall bathroom with ceramic tile tub surround complete this level. The lower level has a family room with fireplace and recessed lighting, as well as another full bathroom and bedroom with plenty of natural light. Also a large utility room has laundry hookups and a sink. Oversized garage has separate spaces for a car and storage. Back yard is flat and open with over half an acre of land. Other upgrades are too numerous to mention, but include heater, a/c, roof, fresh paint and fixtures throughout. Home is close to rte 52 for connection to West Chester or Kennett Square shops and restaurants.
Location
State PA
County Chester
Area Pocopson Twp (10363)
Zoning RA
Rooms
Other Rooms Living Room, Dining Room, Primary Bedroom, Bedroom 2, Bedroom 3, Kitchen, Family Room, Bedroom 1, Laundry, Other
Basement Full, Outside Entrance
Interior
Interior Features Primary Bath(s), Kitchen - Island, Kitchen - Eat-In
Hot Water Electric
Heating Oil, Forced Air
Cooling Central A/C
Flooring Wood, Fully Carpeted, Tile/Brick
Fireplaces Number 1
Fireplaces Type Brick
Equipment Dishwasher, Refrigerator
Fireplace Y
Window Features Replacement
Appliance Dishwasher, Refrigerator
Heat Source Oil
Laundry Lower Floor
Exterior
Exterior Feature Deck(s)
Garage Spaces 2.0
Waterfront N
Water Access N
Accessibility None
Porch Deck(s)
Parking Type On Street, Driveway, Attached Garage
Attached Garage 1
Total Parking Spaces 2
Garage Y
Building
Lot Description Level, Front Yard, Rear Yard, SideYard(s)
Story 2
Sewer On Site Septic
Water Well
Architectural Style Colonial
Level or Stories 2
Additional Building Above Grade
New Construction N
Schools
Middle Schools Charles F. Patton
High Schools Unionville
School District Unionville-Chadds Ford
Others
Senior Community No
Tax ID 63-04 -0003.1400
Ownership Fee Simple
Read Less Info
Want to know what your home might be worth? Contact us for a FREE valuation!

Our team is ready to help you sell your home for the highest possible price ASAP

Bought with David C Ashe • Keller Williams Real Estate -Exton

"My job is to find and attract mastery-based agents to the office, protect the culture, and make sure everyone is happy! "






