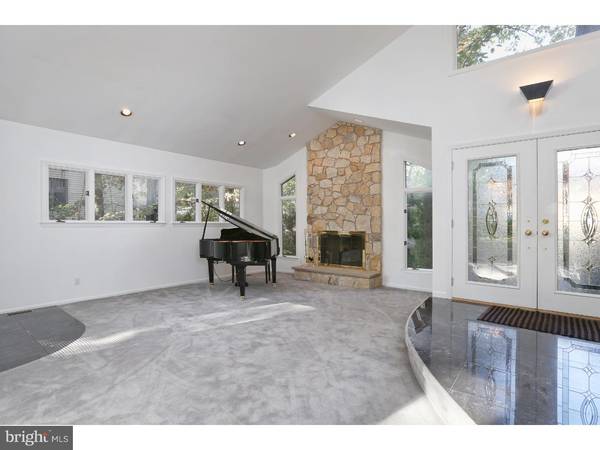$449,000
$459,900
2.4%For more information regarding the value of a property, please contact us for a free consultation.
4 Beds
4 Baths
2,938 SqFt
SOLD DATE : 04/13/2017
Key Details
Sold Price $449,000
Property Type Single Family Home
Sub Type Detached
Listing Status Sold
Purchase Type For Sale
Square Footage 2,938 sqft
Price per Sqft $152
Subdivision Beagle Club
MLS Listing ID 1002483526
Sold Date 04/13/17
Style Contemporary
Bedrooms 4
Full Baths 3
Half Baths 1
HOA Y/N N
Abv Grd Liv Area 2,938
Originating Board TREND
Year Built 1989
Annual Tax Amount $15,439
Tax Year 2016
Lot Size 0.330 Acres
Acres 0.33
Lot Dimensions 100X151
Property Description
A remarkable contemporary home with 4 bedrooms 3.5 Bath, 3 car garage, full finished basement nestled on a professionally landscaped property. The entrance through the stunning custom stained glass double doors, will lead you to a marble foyer floor with an elegant rounded staircase. The formal living room has a gas burning fireplace with stone surround, French doors leading to the quaint patio. The dining room has plenty of windows, cathedral ceilings where the light just pours in. The eat in kitchen has a breakfast nook, center island, double ovens, stove top, lots of storage space and windows. The family room has triple sliders to the back wood deck that has multi-levels overlooking and wandering into the lower paver patio with a fish pond. An Office and the laundry/mud room are located on the first floor. The master suite has cathedral ceilings, ceiling fan with light, private wood balcony and his and her walk in closets. The master bath has a whirlpool tub with custom designer ceramic throughout, with a large shower custom glass enclosure, and double vanities. 3 more bedrooms are on the second floor and a full bath. The finished basement offer an additional 1,725 Sq. Ft. there are 2 extra rooms with closets, a large game room and a full bath, not to mention 4 walk in storage closets and a utility room. This house is in move in condition waiting to greet its new family! Inspections are for informational purposes only. This home is being sold in as is condition.
Location
State NJ
County Camden
Area Voorhees Twp (20434)
Zoning 100B
Rooms
Other Rooms Living Room, Dining Room, Primary Bedroom, Bedroom 2, Bedroom 3, Kitchen, Family Room, Bedroom 1, Laundry, Other
Basement Full, Fully Finished
Interior
Interior Features Primary Bath(s), Kitchen - Island, Butlers Pantry, Skylight(s), Ceiling Fan(s), Central Vacuum, Sprinkler System, Kitchen - Eat-In
Hot Water Natural Gas
Heating Gas, Forced Air, Zoned
Cooling Central A/C
Flooring Fully Carpeted, Tile/Brick, Stone
Fireplaces Number 1
Fireplaces Type Stone
Equipment Cooktop, Oven - Wall, Oven - Double, Oven - Self Cleaning, Dishwasher, Refrigerator, Trash Compactor
Fireplace Y
Appliance Cooktop, Oven - Wall, Oven - Double, Oven - Self Cleaning, Dishwasher, Refrigerator, Trash Compactor
Heat Source Natural Gas
Laundry Main Floor
Exterior
Exterior Feature Deck(s), Patio(s), Balcony
Garage Inside Access, Garage Door Opener
Garage Spaces 6.0
Utilities Available Cable TV
Waterfront N
Water Access N
Roof Type Pitched,Shingle
Accessibility None
Porch Deck(s), Patio(s), Balcony
Parking Type Attached Garage, Other
Attached Garage 3
Total Parking Spaces 6
Garage Y
Building
Lot Description Level, Front Yard, Rear Yard, SideYard(s)
Story 2
Foundation Brick/Mortar
Sewer Public Sewer
Water Public
Architectural Style Contemporary
Level or Stories 2
Additional Building Above Grade
Structure Type Cathedral Ceilings,9'+ Ceilings
New Construction N
Schools
Elementary Schools Kresson
Middle Schools Voorhees
School District Voorhees Township Board Of Education
Others
Senior Community No
Tax ID 34-00213 13-00010
Ownership Fee Simple
Security Features Security System
Read Less Info
Want to know what your home might be worth? Contact us for a FREE valuation!

Our team is ready to help you sell your home for the highest possible price ASAP

Bought with Joan C Curcio • Key Properties Real Estate

"My job is to find and attract mastery-based agents to the office, protect the culture, and make sure everyone is happy! "






