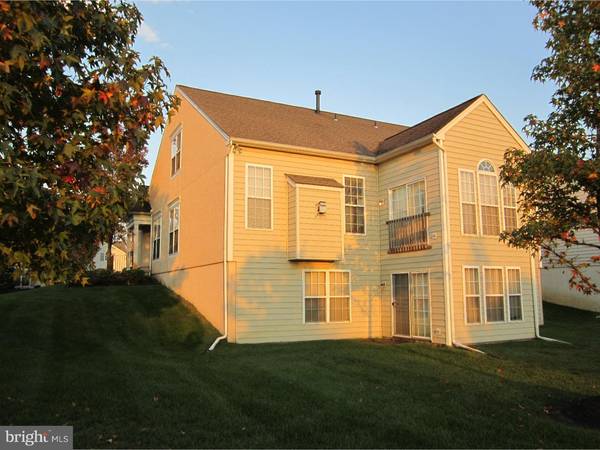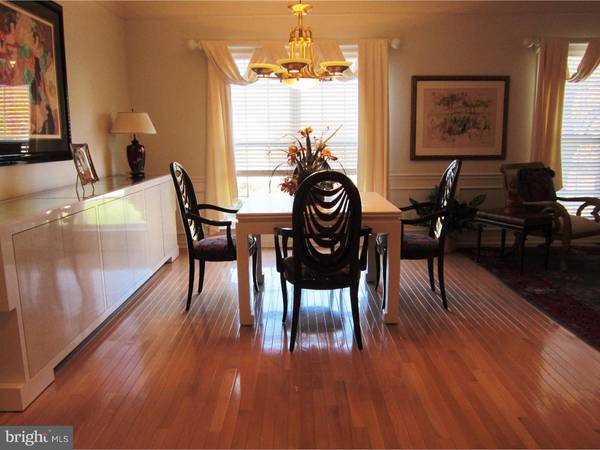$400,000
$419,900
4.7%For more information regarding the value of a property, please contact us for a free consultation.
4 Beds
4 Baths
4,222 SqFt
SOLD DATE : 06/16/2017
Key Details
Sold Price $400,000
Property Type Single Family Home
Sub Type Detached
Listing Status Sold
Purchase Type For Sale
Square Footage 4,222 sqft
Price per Sqft $94
Subdivision Traditions
MLS Listing ID 1002488814
Sold Date 06/16/17
Style Traditional
Bedrooms 4
Full Baths 4
HOA Fees $260/mo
HOA Y/N Y
Abv Grd Liv Area 2,722
Originating Board TREND
Year Built 2000
Annual Tax Amount $14,605
Tax Year 2016
Lot Size 7,057 Sqft
Acres 0.16
Lot Dimensions 110 X 63
Property Description
Welcome to the Traditions at Laurel Oak, an Adult 55+ GATED community. Beautifully situated lot next to a small park and a wide open back yard! The interior square footage and convenient floor plan will astound you! This model offers FOUR bedrooms and FOUR full bathrooms! Hardwood floors extend throughout most of the main level. Custom mill work adorns the walls and ceilings in the foyer and main living/dining area. The study has a double door entry and crown molding. The kitchen is open to the family room and sun room, so entertaining is so easy! Family room has vaulted ceiling, recessed lighting and gas fireplace with marble surround. The sun room serves as a cheery breakfast room. The master suite has a tray ceiling and custom built armoire/dresser. Huge walk-in closet and full bathroom complete the suite. Bedroom two is located on the main floor, has private access to full bathroom and features a bay window and wall closet. The upper level has a spacious loft area overlooking family room and kitchen. A bedroom,full bathroom and large linen closet are also located on the upper level. The walkout basement features a huge game room measuring 30 x 50. There is also a fourth bedroom with walk-in closet and full bathroom on this lower level. A sliding door leads to the back yard. There are two unfinished basement rooms that are used for storage and HVAC. Also included are wide-wood blinds on most windows, recessed lighting through out, intercom system and security system. Two car garage with opener, full appliance package, zoned HVAC. Active adult community with club house, pool, tennis, etc. Welcome to the good life!
Location
State NJ
County Camden
Area Voorhees Twp (20434)
Zoning SH
Rooms
Other Rooms Living Room, Dining Room, Primary Bedroom, Bedroom 2, Bedroom 3, Kitchen, Family Room, Bedroom 1, Laundry, Other
Basement Full, Outside Entrance
Interior
Interior Features Primary Bath(s), Ceiling Fan(s), Stall Shower, Dining Area
Hot Water Natural Gas
Heating Gas, Forced Air, Zoned, Programmable Thermostat
Cooling Central A/C
Flooring Wood, Fully Carpeted
Fireplaces Number 1
Fireplaces Type Marble, Gas/Propane
Equipment Built-In Range, Dishwasher, Refrigerator, Disposal
Fireplace Y
Window Features Bay/Bow
Appliance Built-In Range, Dishwasher, Refrigerator, Disposal
Heat Source Natural Gas
Laundry Main Floor
Exterior
Garage Inside Access, Garage Door Opener, Oversized
Garage Spaces 4.0
Utilities Available Cable TV
Amenities Available Swimming Pool, Tennis Courts, Club House
Waterfront N
Water Access N
Accessibility None
Parking Type Attached Garage, Other
Attached Garage 2
Total Parking Spaces 4
Garage Y
Building
Lot Description Open
Story 1.5
Sewer Public Sewer
Water Public
Architectural Style Traditional
Level or Stories 1.5
Additional Building Above Grade, Below Grade
Structure Type Cathedral Ceilings,9'+ Ceilings
New Construction N
Schools
School District Voorhees Township Board Of Education
Others
HOA Fee Include Pool(s),Common Area Maintenance,Lawn Maintenance
Senior Community Yes
Tax ID 34-00200-00002 62
Ownership Fee Simple
Security Features Security System
Read Less Info
Want to know what your home might be worth? Contact us for a FREE valuation!

Our team is ready to help you sell your home for the highest possible price ASAP

Bought with John D Clidy • Keller Williams Realty - Washington Township

"My job is to find and attract mastery-based agents to the office, protect the culture, and make sure everyone is happy! "






