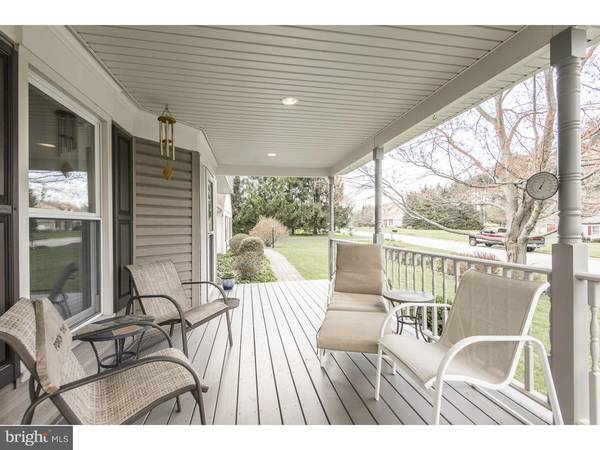$425,000
$419,000
1.4%For more information regarding the value of a property, please contact us for a free consultation.
4 Beds
3 Baths
2,162 SqFt
SOLD DATE : 05/12/2016
Key Details
Sold Price $425,000
Property Type Single Family Home
Sub Type Detached
Listing Status Sold
Purchase Type For Sale
Square Footage 2,162 sqft
Price per Sqft $196
Subdivision Whispering Pines
MLS Listing ID 1002499850
Sold Date 05/12/16
Style Colonial
Bedrooms 4
Full Baths 2
Half Baths 1
HOA Y/N N
Abv Grd Liv Area 2,162
Originating Board TREND
Year Built 1980
Annual Tax Amount $5,765
Tax Year 2016
Lot Size 0.689 Acres
Acres 0.69
Lot Dimensions 0X0
Property Description
Situated in a beautiful setting, surrounded by mature trees and lush landscaping, this home has it all. Hardscaped front entry walkway, charming front porch and side entry garage accentuated with perennial plantings add instant curb appeal. Large, flat lot on a cul-de-sac ? this is THE ONE. Enter through the center hall foyer and head straight to the large bay window in the breakfast area of the kitchen. The kitchen has granite countertops, tile backsplash, and a large pantry. Large living room and dining room flank the foyer and have new neutral carpet. Living room has wainscoting. Dining room has chair rail. Both rooms are large enough to entertain a crowd. Family room includes a chair rail, propane brick fireplace and slider to exit to the expansive Trex deck overlooking a beautiful backyard with shed. Mud/laundry room has separate front entrance. First floor powder room and 2 car garage complete the first floor. Upstairs find the master bedroom and master bath with new shower along with three additional bedrooms and full bath. All the bedrooms are spacious with double closet door space. Three bedrooms have ceiling fans. Lower level has partially finished area extending the livability of this charming home as well as multiple storage areas. Wood burning stove can be connected by buyer if desired. Location, location, location - easy access to major roadways, shopping, entertainment, parks and Struble Trail. Award winning Downingtown East schools and the STEM Academy. MANY UPGRADES include Front Porch (2005), New Trex Deck Covering (2014), 30 Year Roof (1998), New Vinyl Siding, Soffit/Facia on Entire House (2005), Recoated Chimney Stucco (2013), Two New Chimney Caps and Sealed Crown (2013), New Storage Shed (2005), New Lennox Heat Pump/AC Unit with Whole House Aprilaire Humidifier (2012), New Water Heater (2005), New Propane Gas Fireplace (2013), Attic Double Insulated (2012), New Sump Pump and Basement French Drain with Back Up Battery (2011), New Dishwasher (2010), New Vinyl Kitchen floor and Sub Flooring (2013), Garage Doors (2000), New Garage Door Tension Springs (2014), Driveway Dug Up and Completely Replaced with Base and Asphalt (2011), E P Henry Front Walkway (2005), New Granite Countertop in Kitchen (2014), New Carpet on First Floor and 3 Bedrooms (2016), New Garbage Disposal (2010), Triple Pane Tilt In Thermal Gard Windows on First Floor , Replacement Double Pane Windows on Second Floor. No HOA fees! Appraisal 1-2016 notes 2304 SF.
Location
State PA
County Chester
Area Uwchlan Twp (10333)
Zoning R1
Rooms
Other Rooms Living Room, Dining Room, Primary Bedroom, Bedroom 2, Bedroom 3, Kitchen, Family Room, Bedroom 1, Laundry, Attic
Basement Full
Interior
Interior Features Primary Bath(s), Butlers Pantry, Ceiling Fan(s), Dining Area
Hot Water Electric
Heating Heat Pump - Electric BackUp, Forced Air
Cooling Central A/C
Flooring Fully Carpeted, Vinyl
Fireplaces Number 1
Fireplaces Type Brick
Equipment Oven - Self Cleaning, Dishwasher, Disposal
Fireplace Y
Window Features Bay/Bow
Appliance Oven - Self Cleaning, Dishwasher, Disposal
Laundry Main Floor
Exterior
Exterior Feature Deck(s), Porch(es)
Garage Spaces 5.0
Utilities Available Cable TV
Waterfront N
Water Access N
Roof Type Pitched,Shingle
Accessibility None
Porch Deck(s), Porch(es)
Parking Type Attached Garage
Attached Garage 2
Total Parking Spaces 5
Garage Y
Building
Lot Description Cul-de-sac, Level
Story 2
Foundation Brick/Mortar
Sewer Public Sewer
Water Public
Architectural Style Colonial
Level or Stories 2
Additional Building Above Grade
New Construction N
Schools
Elementary Schools Uwchlan Hills
Middle Schools Lionville
High Schools Downingtown High School East Campus
School District Downingtown Area
Others
Senior Community No
Tax ID 33-04J-0059
Ownership Fee Simple
Read Less Info
Want to know what your home might be worth? Contact us for a FREE valuation!

Our team is ready to help you sell your home for the highest possible price ASAP

Bought with Linda S Ninnis • Coldwell Banker Realty

"My job is to find and attract mastery-based agents to the office, protect the culture, and make sure everyone is happy! "






