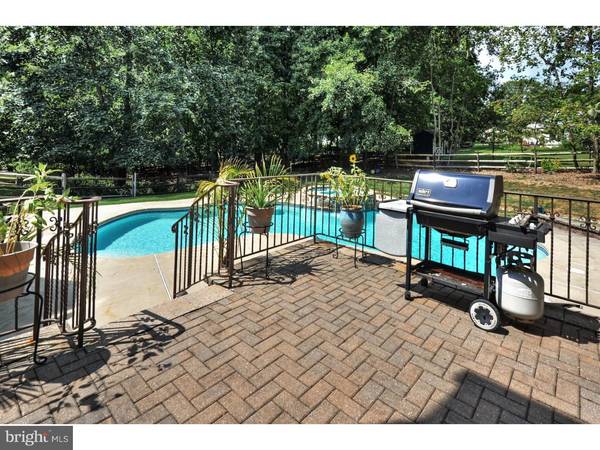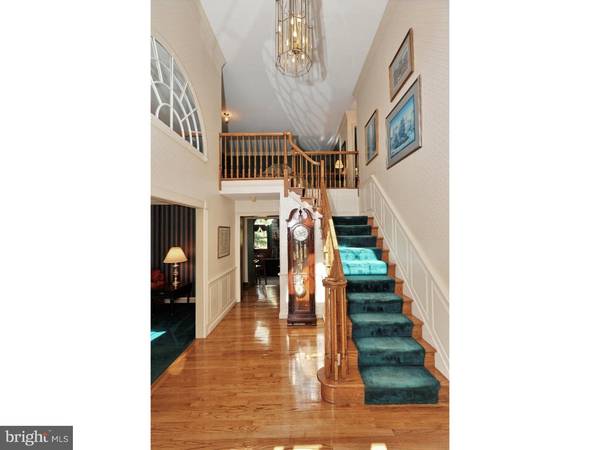$475,500
$486,900
2.3%For more information regarding the value of a property, please contact us for a free consultation.
4 Beds
3 Baths
3,662 SqFt
SOLD DATE : 11/15/2016
Key Details
Sold Price $475,500
Property Type Single Family Home
Sub Type Detached
Listing Status Sold
Purchase Type For Sale
Square Footage 3,662 sqft
Price per Sqft $129
Subdivision Windsor Hill
MLS Listing ID 1002508734
Sold Date 11/15/16
Style Colonial
Bedrooms 4
Full Baths 2
Half Baths 1
HOA Y/N N
Abv Grd Liv Area 3,662
Originating Board TREND
Year Built 1989
Annual Tax Amount $10,109
Tax Year 2016
Lot Size 0.576 Acres
Acres 0.58
Lot Dimensions 105
Property Description
Convenience & Luxury Nestled in Sought after Upper Gwynedd! >Traditional Colonial w/ stone, stucco, and multi peaked roof lines provides uniqueness to this standout front elevation. >Grand welcome as guests enter into the formal 2sty balcony entry Foyer washed w/ sunlight. >The entry Foyer is H/W & flanked by trimmed cased openings to both the Formal Living & Dining Rms providing an open flowing formal living area for entertainment & gatherings. >Living & Dining Rms further enhanced w/ millwork accents of crown, chair, & wainscoting moldings, bay windows & H/W flooring. >Step into the sunken Fam/Great Rm the perfect spot for casual or informal living, eye catching full wall stone F/P, 2sty open cathedral ceiling adds to the spacious environment of this living area. Watch the game, cuddle up to the F/P, or gather at the oak top wet bar & enjoy your company. Full service wet bar w/ sink, built-in cabinets & shelving. >Breakfast/Morning Rm provides for informal dining & a place to catch-up after a busy day. Bay window in the Breakfast Rm provides great rear yard vistas & sunlight. >Gourmet Kitchen offers loads of countertops & cabinets, full appliances & pantry closet making cooking a luxury for the chef of the household. Kitchen Island serves as a Breakfast Bar for the morning coffee, meals on the fly, or causal conversations. >Tucked away "Getaway" the first floor Sun Rm is surrounded by windows bringing in the warmth & brightness of natural sunlight. The perfect escape from the hustle & bustle of the household! >Turn style staircase leads to the 2nd floor landing w/ dual balcony overlook to the first floor living areas. >Master Bed Suite is truly a "Sweet Owners Retreat" offering a vaulted ceiling, Sitting Rm or in-home Office, Owners Bath w/ volume ceiling, CT stall shower, platform whirlpool tub, double vanity, large WIC & walk-in storage closet. >3 add'l Bedrms, Jack & Jill Bath & Hall Bath complete the 2nd floor Bed Suites. >Lower level finished living area is great for the game, exercise rms, hobbies or in-home theater. Add'l unfinished storage & outside Basement exit. >Outside living & entertainment at its best! Take a swim in the in-ground pool, relax in the Whirlpool spa or heat up the BBQ for a picnic. Multiple terrace & deck areas to relax & enjoy the outdoor living space. >Convenience of a first floor Laundry/Mud Rm w/ washer & dryer hook-ups & laundry tub. >2-car Garage >You'll want to see this Premium Offering!
Location
State PA
County Montgomery
Area Upper Gwynedd Twp (10656)
Zoning R2
Rooms
Other Rooms Living Room, Dining Room, Primary Bedroom, Bedroom 2, Bedroom 3, Kitchen, Family Room, Bedroom 1, Other
Basement Full, Fully Finished
Interior
Interior Features Primary Bath(s), Kitchen - Island, Butlers Pantry, Skylight(s), Ceiling Fan(s), WhirlPool/HotTub, Wet/Dry Bar, Breakfast Area
Hot Water Electric
Heating Electric
Cooling Central A/C
Flooring Wood, Fully Carpeted, Tile/Brick
Fireplaces Number 1
Fireplaces Type Stone
Equipment Cooktop, Oven - Wall, Dishwasher, Built-In Microwave
Fireplace Y
Window Features Bay/Bow
Appliance Cooktop, Oven - Wall, Dishwasher, Built-In Microwave
Heat Source Electric
Laundry Main Floor
Exterior
Exterior Feature Deck(s)
Garage Spaces 2.0
Pool In Ground
Utilities Available Cable TV
Waterfront N
Water Access N
Roof Type Pitched
Accessibility None
Porch Deck(s)
Parking Type Driveway
Total Parking Spaces 2
Garage N
Building
Story 2
Sewer Public Sewer
Water Public
Architectural Style Colonial
Level or Stories 2
Additional Building Above Grade
Structure Type Cathedral Ceilings,High
New Construction N
Schools
High Schools North Penn Senior
School District North Penn
Others
Senior Community No
Tax ID 56-00-00840-589
Ownership Fee Simple
Security Features Security System
Read Less Info
Want to know what your home might be worth? Contact us for a FREE valuation!

Our team is ready to help you sell your home for the highest possible price ASAP

Bought with Donna L Smith • Keller Williams Real Estate-Blue Bell

"My job is to find and attract mastery-based agents to the office, protect the culture, and make sure everyone is happy! "






