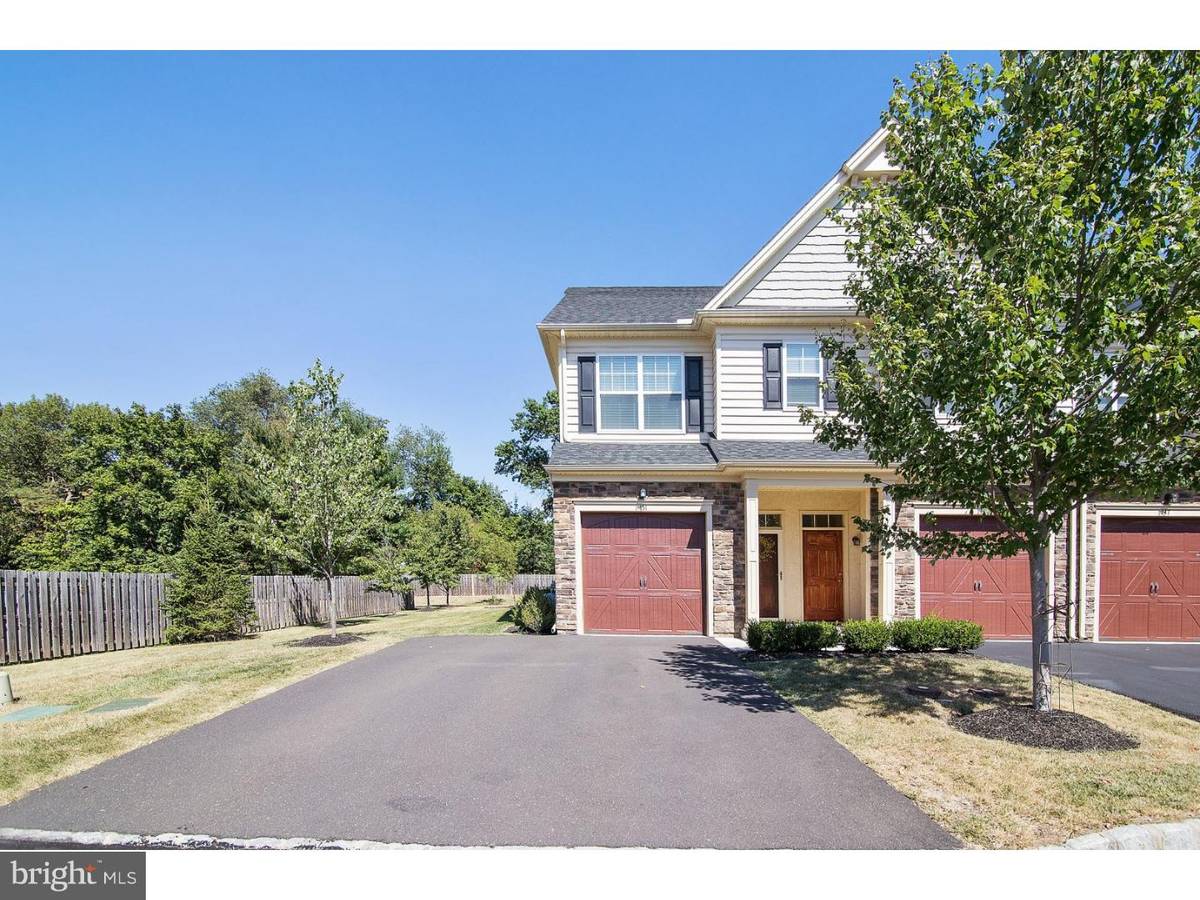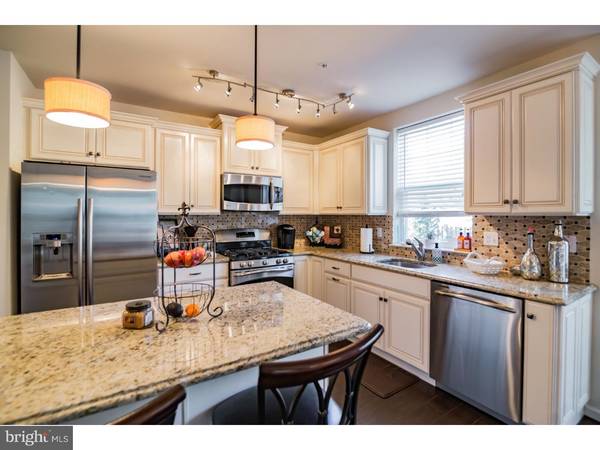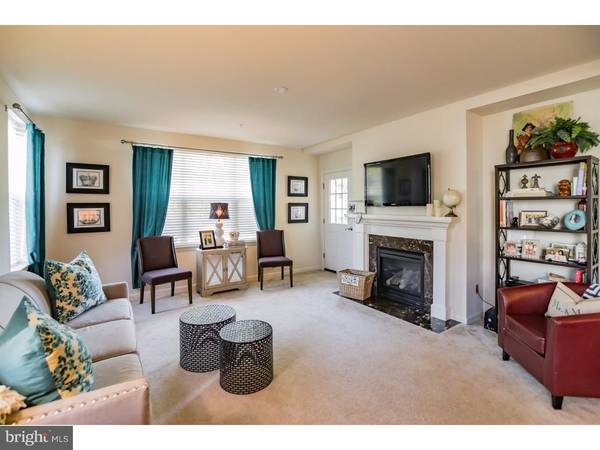$279,000
$279,000
For more information regarding the value of a property, please contact us for a free consultation.
2 Beds
4 Baths
1,549 SqFt
SOLD DATE : 11/30/2016
Key Details
Sold Price $279,000
Property Type Townhouse
Sub Type End of Row/Townhouse
Listing Status Sold
Purchase Type For Sale
Square Footage 1,549 sqft
Price per Sqft $180
Subdivision The Enclave
MLS Listing ID 1002510162
Sold Date 11/30/16
Style Colonial
Bedrooms 2
Full Baths 3
Half Baths 1
HOA Fees $175/mo
HOA Y/N Y
Abv Grd Liv Area 1,549
Originating Board TREND
Year Built 2012
Annual Tax Amount $6,252
Tax Year 2016
Lot Size 1,549 Sqft
Acres 0.04
Lot Dimensions 0X0
Property Description
Breathtaking and ready for just bring your luggage, this 2 bedroom and 3.5 bath end unit town home is a place to call home! Dark hardwood floors greet you when you enter the foyer area that leads you into the incredible magazine looking kitchen with granite counters, a marble back splash, center island, stainless steel GE profile appliances, upgrade cabinets, hardwood floors plus an open area for a kitchen table. The dining area overlooks the generous sized family room with plenty of windows to bring natural light in, a gas marble fireplace and a door that leads to the covered porch outback to relax and enjoy the private back yard. A large first floor master suite with a walk in closet and a master bath with double vanity with granite countertops and a large shower stall. The laundry room, the very upgraded powder room and the door to the attached one car garage complete the first floor. Upstairs find the second bedroom suite with big closets and an attached upgraded full bathroom. On the lower level the expansive finished basement is the perfect space for additional entertaining with its full bath as well as space for a third bedroom. This home shows like a model home and has a ton of upgrades that would delight any buyer. Minutes to shopping and restaurants, plus major highways and public transportation. Make your appointment today! This is a winner!
Location
State PA
County Montgomery
Area East Norriton Twp (10633)
Zoning ATR
Rooms
Other Rooms Living Room, Dining Room, Primary Bedroom, Kitchen, Family Room, Bedroom 1
Basement Full, Fully Finished
Interior
Interior Features Primary Bath(s), Kitchen - Island, Kitchen - Eat-In
Hot Water Natural Gas
Heating Gas
Cooling Central A/C
Flooring Wood, Fully Carpeted, Tile/Brick
Fireplaces Number 1
Fireplaces Type Marble
Equipment Disposal, Built-In Microwave
Fireplace Y
Appliance Disposal, Built-In Microwave
Heat Source Natural Gas
Laundry Main Floor
Exterior
Exterior Feature Porch(es)
Garage Spaces 3.0
Utilities Available Cable TV
Waterfront N
Water Access N
Roof Type Pitched
Accessibility None
Porch Porch(es)
Parking Type Attached Garage
Attached Garage 1
Total Parking Spaces 3
Garage Y
Building
Story 2
Sewer Public Sewer
Water Public
Architectural Style Colonial
Level or Stories 2
Additional Building Above Grade
New Construction N
Schools
High Schools Norristown Area
School District Norristown Area
Others
HOA Fee Include Common Area Maintenance,Lawn Maintenance,Snow Removal,Trash
Senior Community No
Tax ID 33-00-04711-026
Ownership Fee Simple
Read Less Info
Want to know what your home might be worth? Contact us for a FREE valuation!

Our team is ready to help you sell your home for the highest possible price ASAP

Bought with Marc J Deye • RE/MAX Services

"My job is to find and attract mastery-based agents to the office, protect the culture, and make sure everyone is happy! "






