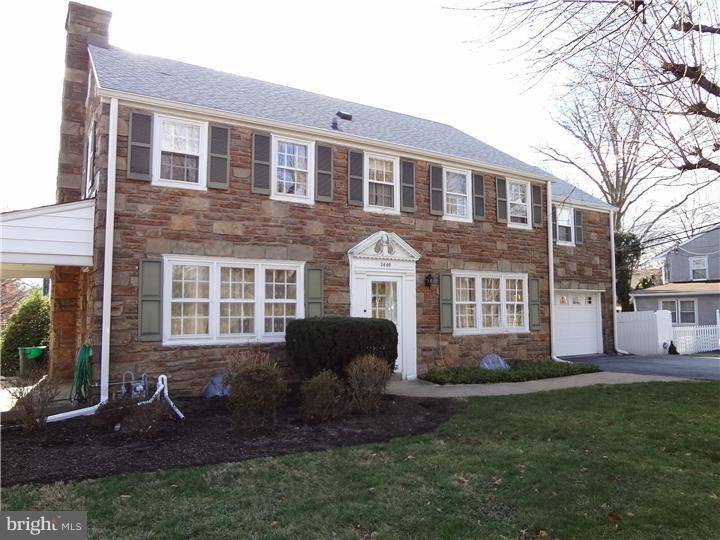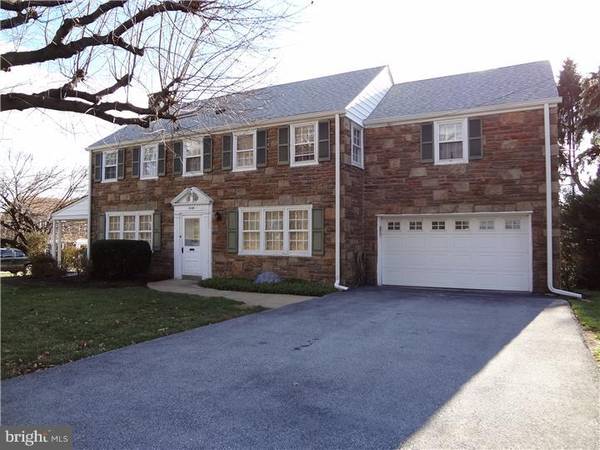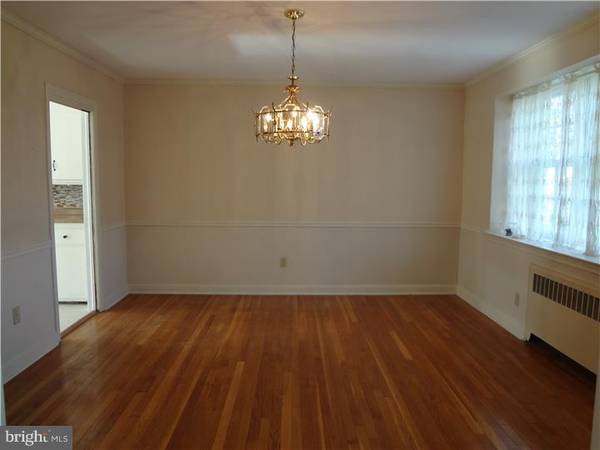$150,000
$159,977
6.2%For more information regarding the value of a property, please contact us for a free consultation.
4 Beds
3 Baths
1,628 SqFt
SOLD DATE : 10/02/2015
Key Details
Sold Price $150,000
Property Type Single Family Home
Sub Type Detached
Listing Status Sold
Purchase Type For Sale
Square Footage 1,628 sqft
Price per Sqft $92
Subdivision Drexel Hill
MLS Listing ID 1002516034
Sold Date 10/02/15
Style Colonial
Bedrooms 4
Full Baths 2
Half Baths 1
HOA Y/N N
Abv Grd Liv Area 1,628
Originating Board TREND
Year Built 1941
Annual Tax Amount $9,002
Tax Year 2015
Lot Size 9,000 Sqft
Acres 0.21
Lot Dimensions 90X100
Property Description
S-P-R-E-A-D O-U-T! This place is the AFFORDABLE DREAM! It is quite the BUDGET BALANCER! Check out this 4 BR, 2 1/2 bath all stone, Center Hall Sheldrake, that sits pretty on a corner lot. Lots of amenities here--2 car, integral garage, private driveway, hardwood floors throughout,6-panel doors, lots of windows with deep sills and Jack and Jill baths. Enter into the center hall. To the right is the spacious and gracious living room, complete with a brick wood burning fireplace w/ dentil moulding and brass screen. There is a triple front window here, as well as a chair rail and crown moulding. A French door leads from the LR to the open side porch.The triple window in the Dining Room matches the one in the Living Room.There is a chair rail and crown moulding here too.The chandelier is on a dimmer. Surprise! the kitchen has been updated! The floor is ceramic-tiled, the cabinets are painted, the walls are light coffee, the back splash is glass-tiled, and the counter top is new, beveled formica.The fridge is included as well.The back door here leads to the yard space Off the kitchen is the breakfast room, that could double as a cozy den, a man cave,a music room, a playroom or an office. There is an adorable ceramic-tiled powder room w/vanity sink here as well as a large closet.As you come up the steps to the 2nd floor, you will see a window at the top of the steps.There are 4 bedrooms here and two Jack and Jill baths.All the bedrooms have hardwod floors, good closet space, and lots of windows. The expansive master BR boasts four windows and a walk-in closet!There is a wide closet plus a linen closet in the hallway.The black and white ceramic-tiled bath has a tub. The other one, a shower stall, Kohler toilet and an entry to the walk-up attic steps that lead to the storage area.Both have vanity sinks.The basement is unfinished, with stone foundation walls(some parged),painted floors,a new double laundry sink and insulation on the pipes. There is gas heat and hot water, as well as a French drain and sump pump. This home is situated near shopping of all kinds, inclding the new Quarry complex up the road, doctors' offices, schools,parks and playgrounds. The seller is offering the Buyer(s) a FREE, one year Home Warranty from TWG. This home is AKA 3600 Township Line.MAKE THIS ONE YOURS!
Location
State PA
County Delaware
Area Upper Darby Twp (10416)
Zoning RESID
Rooms
Other Rooms Living Room, Dining Room, Primary Bedroom, Bedroom 2, Bedroom 3, Kitchen, Bedroom 1, Other, Attic
Basement Full, Unfinished
Interior
Interior Features Primary Bath(s), Dining Area
Hot Water Natural Gas
Heating Gas, Hot Water
Cooling Wall Unit
Flooring Wood, Vinyl, Tile/Brick
Fireplaces Number 1
Fireplaces Type Brick, Gas/Propane
Equipment Oven - Self Cleaning, Dishwasher
Fireplace Y
Appliance Oven - Self Cleaning, Dishwasher
Heat Source Natural Gas
Laundry Basement
Exterior
Exterior Feature Porch(es)
Garage Oversized
Garage Spaces 3.0
Waterfront N
Water Access N
Roof Type Shingle
Accessibility None
Porch Porch(es)
Parking Type On Street, Driveway, Attached Garage
Attached Garage 1
Total Parking Spaces 3
Garage Y
Building
Lot Description Corner, Level, Front Yard, Rear Yard, SideYard(s)
Story 2
Foundation Stone
Sewer Public Sewer
Water Public
Architectural Style Colonial
Level or Stories 2
Additional Building Above Grade
New Construction N
Schools
Middle Schools Drexel Hill
High Schools Upper Darby Senior
School District Upper Darby
Others
Tax ID 16-10-01258-00
Ownership Fee Simple
Acceptable Financing Conventional, VA, FHA 203(b)
Listing Terms Conventional, VA, FHA 203(b)
Financing Conventional,VA,FHA 203(b)
Read Less Info
Want to know what your home might be worth? Contact us for a FREE valuation!

Our team is ready to help you sell your home for the highest possible price ASAP

Bought with B. Kelly Ann A McHugh • Keller Williams Philadelphia

"My job is to find and attract mastery-based agents to the office, protect the culture, and make sure everyone is happy! "






