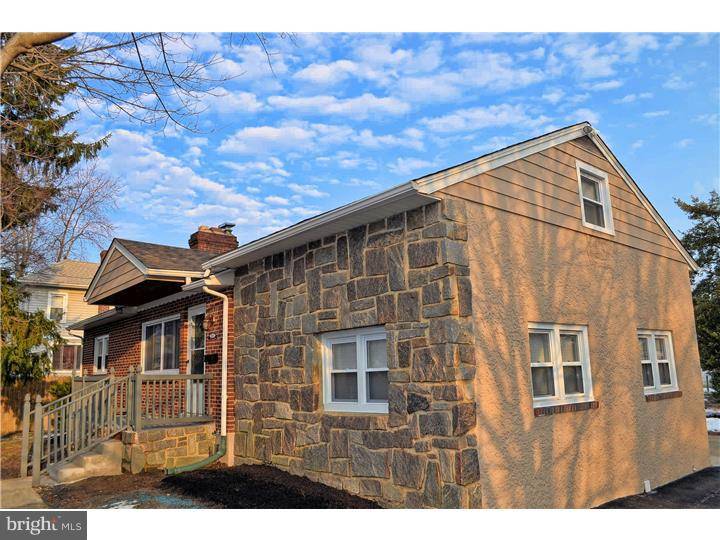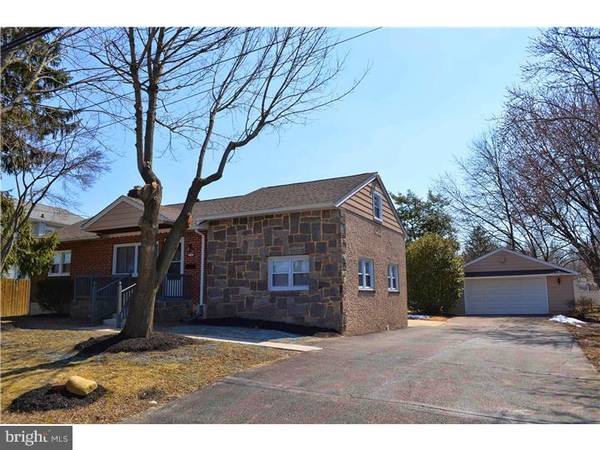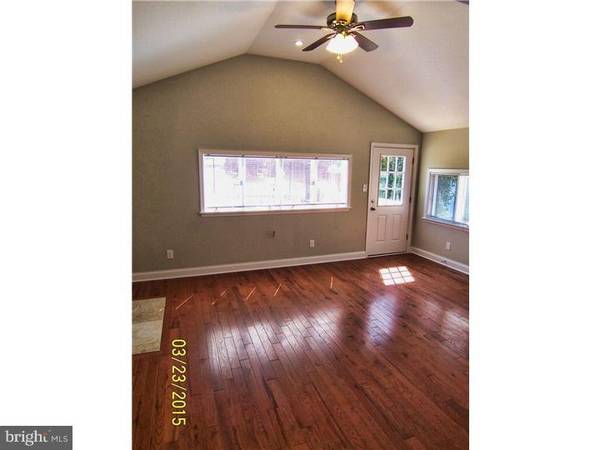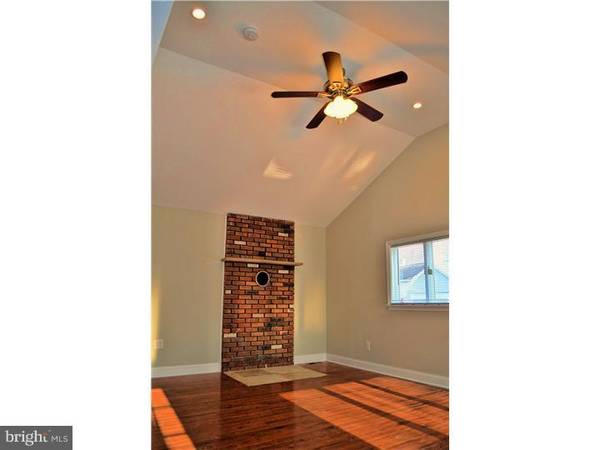$205,000
$207,900
1.4%For more information regarding the value of a property, please contact us for a free consultation.
4 Beds
2 Baths
1,859 SqFt
SOLD DATE : 09/24/2015
Key Details
Sold Price $205,000
Property Type Single Family Home
Sub Type Detached
Listing Status Sold
Purchase Type For Sale
Square Footage 1,859 sqft
Price per Sqft $110
Subdivision None Available
MLS Listing ID 1002558968
Sold Date 09/24/15
Style Colonial,Split Level
Bedrooms 4
Full Baths 2
HOA Y/N N
Abv Grd Liv Area 1,859
Originating Board TREND
Year Built 1951
Annual Tax Amount $5,763
Tax Year 2015
Lot Size 0.344 Acres
Acres 0.34
Lot Dimensions 100X150
Property Description
WOW!!! Renovations have just been completed on this absolutely beautiful, expanded 4 bedroom, 2 full bathroom single-family home in a desirable, quiet Boothwyn neighborhood! Top-quality workmanship usually found on million-dollar homes goes to the lucky buyer at a very affordable price! Situated on a flat 1/3 of an acre lot with a great backyard, this multi-level home also has 2 additions and is larger than it looks. Featuring brand new, gorgeous hardwood floors gleaming throughout, this home offers plenty of space and a versatile floor plan. Enter from the front porch into the living/dining room with impressive fireplace that flows into the incredibly stunning kitchen with brand new high-end granite countertops, marble tile backsplash, luxurious cherry cabinetry, and stainless steel Frigidaire Gallery appliances. The kitchen flows into the 18' x 14' family/living room with raised cathedral ceiling and original floor-to-ceiling brick fireplace(wood-burning stove of buyer's preference is optional) with new marble tile floor inlay. Here you can also exit onto the side patio or the large brand new deck overlooking the backyard. The 16' x 12' master bedroom suite in this home is nice and bright and features a completely brand new, beautifully tiled master bath and walk-in closet. The second bedroom is carpeted and is a huge space(20' x 13'!!) with multiple closet options as well as access to the attic which offers plenty of storage. The 3rd and 4th bedrooms show off more of the gleaming hardwoods and are also adjacent to the 2nd full bath which has also been wonderfully remodeled. The basement in this home offers a ton of more storage and potential for more finished space, with plumbing partially roughed in for a 3rd bathroom. It is divided into 3 areas, with the main area being about 24' x 21' along with an additional large crawl space. The side room is approximately 23' x 12' and includes a wood-burning fireplace. The back room in the basement is 17' x 13' and has outside entry from the stairs to the side patio. The basement also has 3 new sump pumps. All of the major systems in this home are brand new, including the heating/central air, electrical, and plumbing! On top of it all, there is an oversized(30' x 25'!!) detached 2-car garage offering a whole lot more storage and workspace along with a long, double-wide driveway providing plenty of room for parking. 2 brand new roofs, both house & garage! Very conveniently located, close to I-95 and Philadelphia!
Location
State PA
County Delaware
Area Upper Chichester Twp (10409)
Zoning RESI
Rooms
Other Rooms Living Room, Primary Bedroom, Bedroom 2, Bedroom 3, Kitchen, Family Room, Bedroom 1, Other, Attic
Basement Full, Unfinished, Outside Entrance, Drainage System
Interior
Interior Features Primary Bath(s), Ceiling Fan(s)
Hot Water Electric
Heating Heat Pump - Electric BackUp, Forced Air
Cooling Central A/C
Flooring Wood, Tile/Brick
Fireplaces Number 2
Fireplaces Type Brick, Marble, Stone
Equipment Oven - Self Cleaning, Dishwasher, Disposal, Energy Efficient Appliances, Built-In Microwave
Fireplace Y
Appliance Oven - Self Cleaning, Dishwasher, Disposal, Energy Efficient Appliances, Built-In Microwave
Laundry Basement
Exterior
Exterior Feature Deck(s), Patio(s), Porch(es)
Garage Oversized
Garage Spaces 5.0
Fence Other
Utilities Available Cable TV
Waterfront N
Water Access N
Roof Type Pitched,Shingle
Accessibility None
Porch Deck(s), Patio(s), Porch(es)
Parking Type Driveway, Detached Garage
Total Parking Spaces 5
Garage Y
Building
Lot Description Level, Open, Front Yard, Rear Yard
Story Other
Foundation Concrete Perimeter
Sewer Public Sewer
Water Public
Architectural Style Colonial, Split Level
Level or Stories Other
Additional Building Above Grade
Structure Type Cathedral Ceilings
New Construction N
Schools
Middle Schools Chichester
High Schools Chichester Senior
School District Chichester
Others
Tax ID 09-00-02595-00
Ownership Fee Simple
Read Less Info
Want to know what your home might be worth? Contact us for a FREE valuation!

Our team is ready to help you sell your home for the highest possible price ASAP

Bought with Non Subscribing Member • Non Member Office

"My job is to find and attract mastery-based agents to the office, protect the culture, and make sure everyone is happy! "






