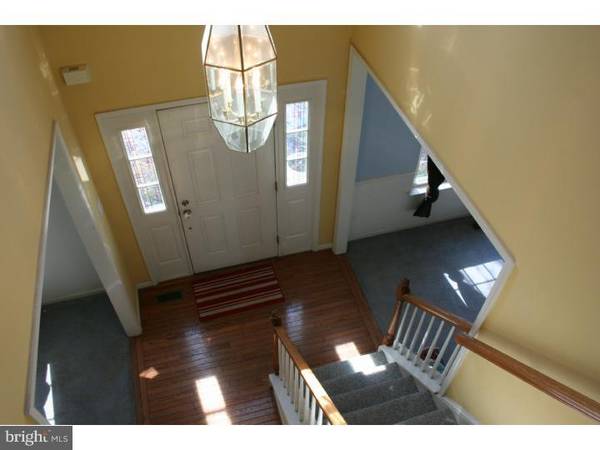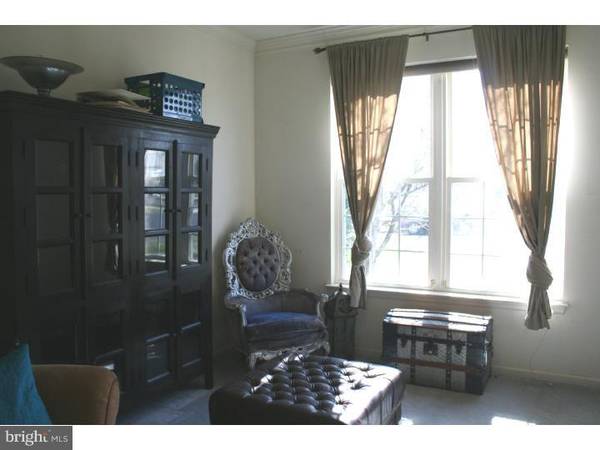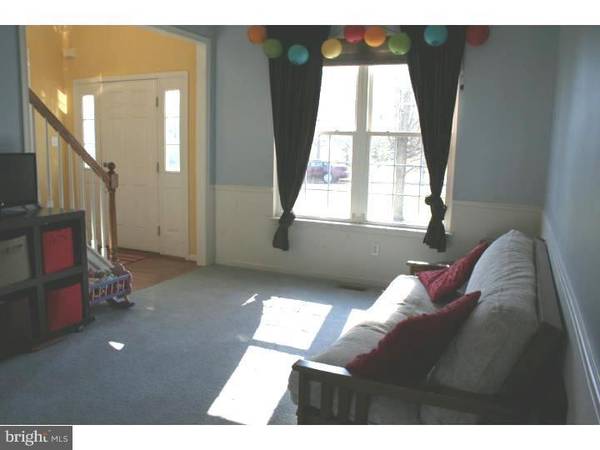$318,000
$299,900
6.0%For more information regarding the value of a property, please contact us for a free consultation.
4 Beds
3 Baths
2,603 SqFt
SOLD DATE : 12/04/2015
Key Details
Sold Price $318,000
Property Type Single Family Home
Sub Type Detached
Listing Status Sold
Purchase Type For Sale
Square Footage 2,603 sqft
Price per Sqft $122
Subdivision The Orchards
MLS Listing ID 1002572086
Sold Date 12/04/15
Style Colonial
Bedrooms 4
Full Baths 2
Half Baths 1
HOA Y/N N
Abv Grd Liv Area 2,603
Originating Board TREND
Year Built 2001
Annual Tax Amount $7,371
Tax Year 2015
Lot Size 0.299 Acres
Acres 0.3
Lot Dimensions 111X111
Property Description
This large single family home is great for the buyer that needs more space! It welcomes you with a foyer accented by hardwood floors and the living room that is both spacious and features decorative crown molding adding to its ambiance. The two story family room's focal point is its wood burning fireplace, which is sure to make the room a favorite place to spend your cozy nights at home. A kitchen with recessed lighting, powder room, office and a formal dining room complete the first floor. The second floor is home to a hall bathroom and four nicely sized bedrooms, including owner's suite boasting a large walk in closet and a master bathroom accented by dual vanity and soaking tub. In the front is a gorgeous paver walkway and at the rear is a beautiful paver patio that will make outdoor entertaining a must. Just some paint and carpet and this home will truly shine. Don't miss out! Seller is looking for reasonable offers! Property line extends beyond the arborvitae bushes.
Location
State PA
County Bucks
Area Dublin Boro (10110)
Zoning R1
Rooms
Other Rooms Living Room, Dining Room, Primary Bedroom, Bedroom 2, Bedroom 3, Kitchen, Family Room, Bedroom 1, Other
Basement Full, Unfinished
Interior
Interior Features Primary Bath(s), Kitchen - Island, Ceiling Fan(s), Kitchen - Eat-In
Hot Water Natural Gas
Heating Gas, Forced Air
Cooling Central A/C
Flooring Wood, Fully Carpeted, Vinyl, Tile/Brick
Fireplaces Number 1
Equipment Built-In Range, Dishwasher
Fireplace Y
Appliance Built-In Range, Dishwasher
Heat Source Natural Gas
Laundry Main Floor
Exterior
Exterior Feature Patio(s)
Garage Inside Access, Garage Door Opener
Garage Spaces 5.0
Waterfront N
Water Access N
Roof Type Pitched,Shingle
Accessibility None
Porch Patio(s)
Parking Type On Street, Driveway, Attached Garage, Other
Attached Garage 2
Total Parking Spaces 5
Garage Y
Building
Lot Description Front Yard, Rear Yard, SideYard(s)
Story 2
Foundation Concrete Perimeter
Sewer Public Sewer
Water Public
Architectural Style Colonial
Level or Stories 2
Additional Building Above Grade
Structure Type Cathedral Ceilings
New Construction N
Schools
School District Pennridge
Others
Tax ID 10-002-001-021
Ownership Fee Simple
Acceptable Financing Conventional
Listing Terms Conventional
Financing Conventional
Special Listing Condition Third Party Approval
Read Less Info
Want to know what your home might be worth? Contact us for a FREE valuation!

Our team is ready to help you sell your home for the highest possible price ASAP

Bought with John J Meulstee • Long & Foster-Doylestown2

"My job is to find and attract mastery-based agents to the office, protect the culture, and make sure everyone is happy! "






