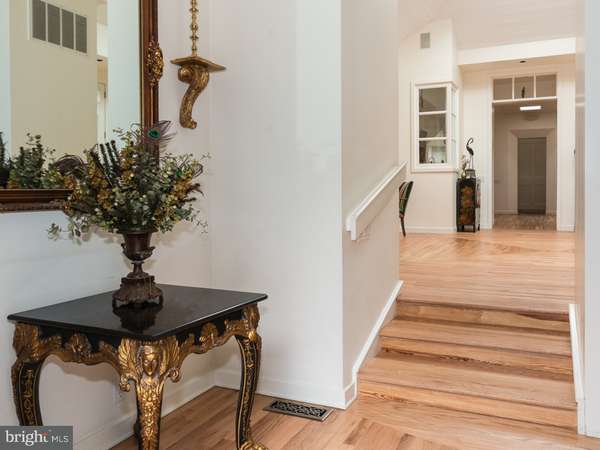$575,000
$625,000
8.0%For more information regarding the value of a property, please contact us for a free consultation.
3 Beds
3 Baths
2,796 SqFt
SOLD DATE : 01/26/2016
Key Details
Sold Price $575,000
Property Type Single Family Home
Sub Type Detached
Listing Status Sold
Purchase Type For Sale
Square Footage 2,796 sqft
Price per Sqft $205
Subdivision Creekside At Blue Bell
MLS Listing ID 1002583120
Sold Date 01/26/16
Style Bungalow,Contemporary
Bedrooms 3
Full Baths 2
Half Baths 1
HOA Y/N N
Abv Grd Liv Area 2,796
Originating Board TREND
Year Built 1988
Annual Tax Amount $6,500
Tax Year 2015
Lot Size 0.689 Acres
Acres 0.69
Lot Dimensions 155
Property Description
An EXTRORDINARY ONE STORY HOME located in the heart of Blue Bell. If you are looking for an architectural exquisite home that can't be found elsewhere then you have found it! This home was designed by Walter Chatham and was a winner of the design competition sponsored by House Beautiful and the American Wood Council. It was featured in the House Beautiful magazines in 1987, and was built by renowned builder " Arnold Trueblood ".This home offers spectacular wood floors,17 skylights and the most unique open floor plan that allows sun from every angle to adorn all the rooms in the home. This home has an incredible living room which boasts French doors that reach from floor to ceiling, an incredible panoramic skylight, gorgeous wood floors and the space to chose how you would like to utilize the area for your style of living. The family room is completed with vaulted ceilings, a wood burning fireplace, picturesque bay window and an area to create a formal dining room if you like to entertain. The galley kitchen has built in appliances, custom cabinetry and an opportunity to socialize whilst cooking. There is a separate library/office which has built-in custom shelving, floor to ceiling French doors, vaulted ceilings and a unique area to relax. The Master Bedroom and bathroom form a separate suite, each room open to the ceiling and flowing into the into the other.Sunlight pours into these spaces through roof windows, French doors and an inviting bay window that invests the bedroom with traditional coziness. There is also a fireplace that creates a sense of warmth to the room for that relaxing evening. There are two additional bedrooms which have access to a central bathroom which are located off one of the most spectacular entrances, a foyer with an octagonal skylight, custom shelving and solid floor to ceiling doors. This home allows access to the beautiful yard from the many French doors that are included in the building. There are 3 decks around the property, a wealth of established trees that provide a nice secluded yard, and a large patio for that extra space for entertaining. There is also a full unfinished basement for additional storage or finishing for extra living. To gain a full appreciation of the home please watch the attached video and book your appointment today !
Location
State PA
County Montgomery
Area Whitpain Twp (10666)
Zoning R1
Rooms
Other Rooms Living Room, Dining Room, Primary Bedroom, Bedroom 2, Kitchen, Family Room, Bedroom 1, Laundry, Other
Basement Full, Unfinished, Outside Entrance
Interior
Interior Features Primary Bath(s), Skylight(s), Ceiling Fan(s), WhirlPool/HotTub
Hot Water Natural Gas
Heating Gas, Energy Star Heating System
Cooling Central A/C
Flooring Wood, Fully Carpeted
Fireplaces Number 2
Fireplaces Type Stone
Equipment Cooktop, Oven - Wall, Oven - Double, Dishwasher, Refrigerator, Disposal
Fireplace Y
Window Features Bay/Bow
Appliance Cooktop, Oven - Wall, Oven - Double, Dishwasher, Refrigerator, Disposal
Heat Source Natural Gas
Laundry Basement
Exterior
Exterior Feature Deck(s), Patio(s)
Garage Spaces 4.0
Utilities Available Cable TV
Waterfront N
Water Access N
Roof Type Pitched
Accessibility None
Porch Deck(s), Patio(s)
Parking Type Driveway
Total Parking Spaces 4
Garage N
Building
Lot Description Level
Story 1
Sewer Public Sewer
Water Public
Architectural Style Bungalow, Contemporary
Level or Stories 1
Additional Building Above Grade
Structure Type Cathedral Ceilings,9'+ Ceilings
New Construction N
Schools
Middle Schools Wissahickon
High Schools Wissahickon Senior
School District Wissahickon
Others
Tax ID 66-00-00474-909
Ownership Fee Simple
Acceptable Financing Conventional, VA, FHA 203(b)
Listing Terms Conventional, VA, FHA 203(b)
Financing Conventional,VA,FHA 203(b)
Read Less Info
Want to know what your home might be worth? Contact us for a FREE valuation!

Our team is ready to help you sell your home for the highest possible price ASAP

Bought with Pamela J Catania • BHHS Fox & Roach-Chestnut Hill

"My job is to find and attract mastery-based agents to the office, protect the culture, and make sure everyone is happy! "






