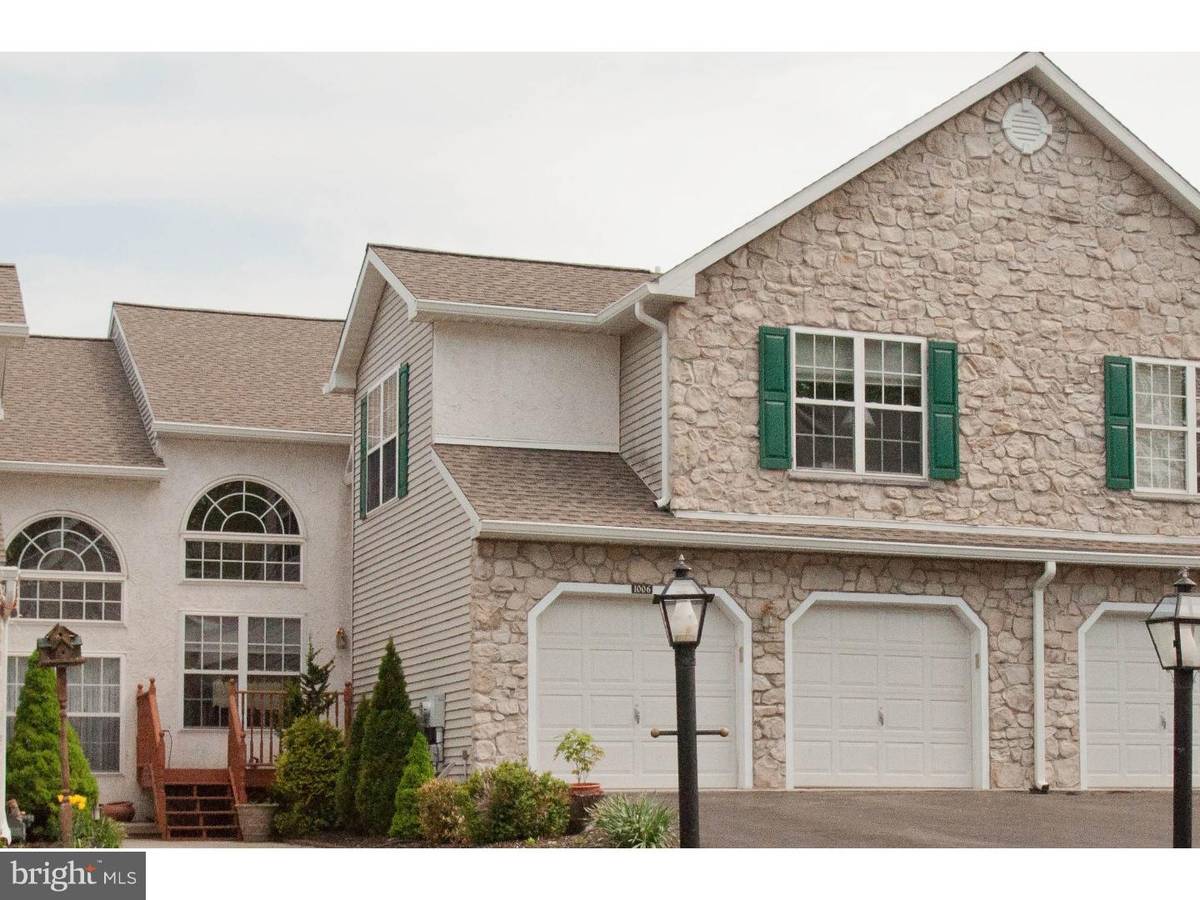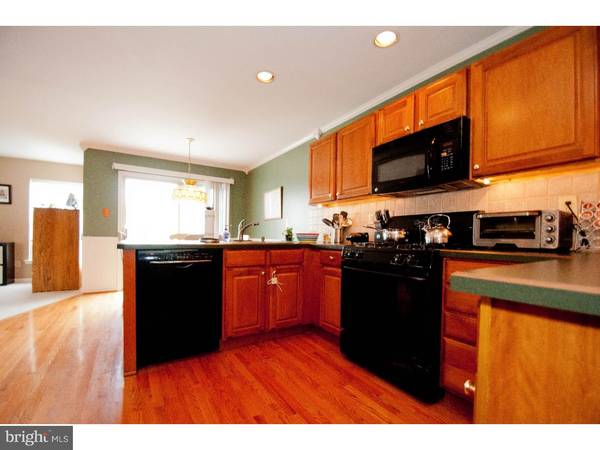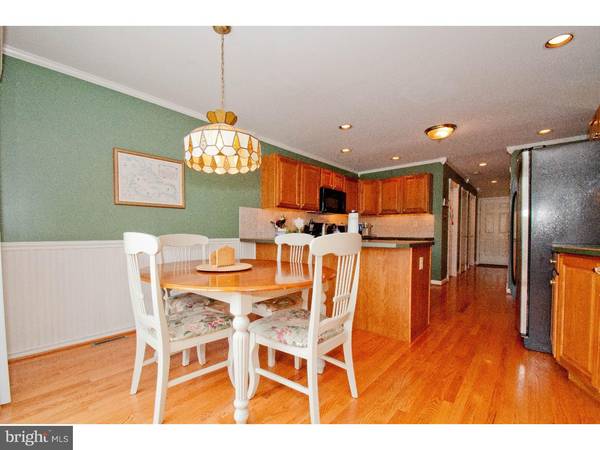$366,500
$379,900
3.5%For more information regarding the value of a property, please contact us for a free consultation.
3 Beds
3 Baths
3,118 SqFt
SOLD DATE : 11/20/2015
Key Details
Sold Price $366,500
Property Type Townhouse
Sub Type Interior Row/Townhouse
Listing Status Sold
Purchase Type For Sale
Square Footage 3,118 sqft
Price per Sqft $117
Subdivision Birmingham Hunt
MLS Listing ID 1002603518
Sold Date 11/20/15
Style Traditional
Bedrooms 3
Full Baths 2
Half Baths 1
HOA Fees $200/mo
HOA Y/N Y
Abv Grd Liv Area 3,118
Originating Board TREND
Year Built 1999
Annual Tax Amount $7,664
Tax Year 2015
Lot Size 3,899 Sqft
Acres 0.09
Lot Dimensions 0X0
Property Description
One of West Chester's most desirable communities, Birmingham Hunt, offers convenience to shopping, major commuting routes and the recreational treasures of the Brandywine Valley! This 3 bedroom, 2.5 bath townhome is beautifully updated and ready for its next owner to move right in! Enjoy one of the larger floor plans in this popular community with many architectural features including vaulted ceilings and stone facades. Step right into the two-story living room with a raised hearth stone gas fireplace open to a formal dining area and around the corner from a family room just off the kitchen. The Kitchen features plentiful cherry cabinetry and counters, upscale appliances, recessed lights, with tasteful bead board wainscoting and crown mouldings. Other first floor features include an attached four-season sun room accessible from the rear deck. Additional home features include tasteful wall to wall neutral carpets and paint throughout, with hardwood floors throughout the kitchen, dining room & sunroom. The 2nd Floor features a large light-filled, rear facing master suite with a fantastic master bathroom that includes a skylight, soaking tub, dual vanities & a walk-in shower. 2 more ample sized bedrooms, a full hall bathroom and a laundry room complete the 2nd level. There is much safety and privacy in the cul-de-sac street while backing into untouched open space. A large and wide two-car garage and full basement ready for finishing make this home an unusual find in the local area. Brand new roof and gutters in 2014. New owners enjoy Unionville-Chadds Ford School District and the coveted Chadds Ford Elementary School. Giant Supermarket, Wegman's and Whole Foods just minutes away! Upscale and family dining options within 1 mile, and just north is West Chester Borough and University.
Location
State PA
County Chester
Area Birmingham Twp (10365)
Zoning R2
Rooms
Other Rooms Living Room, Dining Room, Primary Bedroom, Bedroom 2, Kitchen, Family Room, Bedroom 1, Laundry, Other
Basement Full
Interior
Interior Features Dining Area
Hot Water Natural Gas
Heating Gas, Forced Air
Cooling Central A/C
Fireplaces Number 1
Fireplace Y
Heat Source Natural Gas
Laundry Upper Floor
Exterior
Exterior Feature Deck(s)
Garage Spaces 4.0
Waterfront N
Water Access N
Accessibility None
Porch Deck(s)
Parking Type Attached Garage
Attached Garage 2
Total Parking Spaces 4
Garage Y
Building
Story 2
Sewer Public Sewer
Water Public
Architectural Style Traditional
Level or Stories 2
Additional Building Above Grade
New Construction N
Schools
Middle Schools Charles F. Patton
High Schools Unionville
School District Unionville-Chadds Ford
Others
Tax ID 65-04D-0004
Ownership Fee Simple
Read Less Info
Want to know what your home might be worth? Contact us for a FREE valuation!

Our team is ready to help you sell your home for the highest possible price ASAP

Bought with Blakely A Minton • Redfin Corporation

"My job is to find and attract mastery-based agents to the office, protect the culture, and make sure everyone is happy! "






