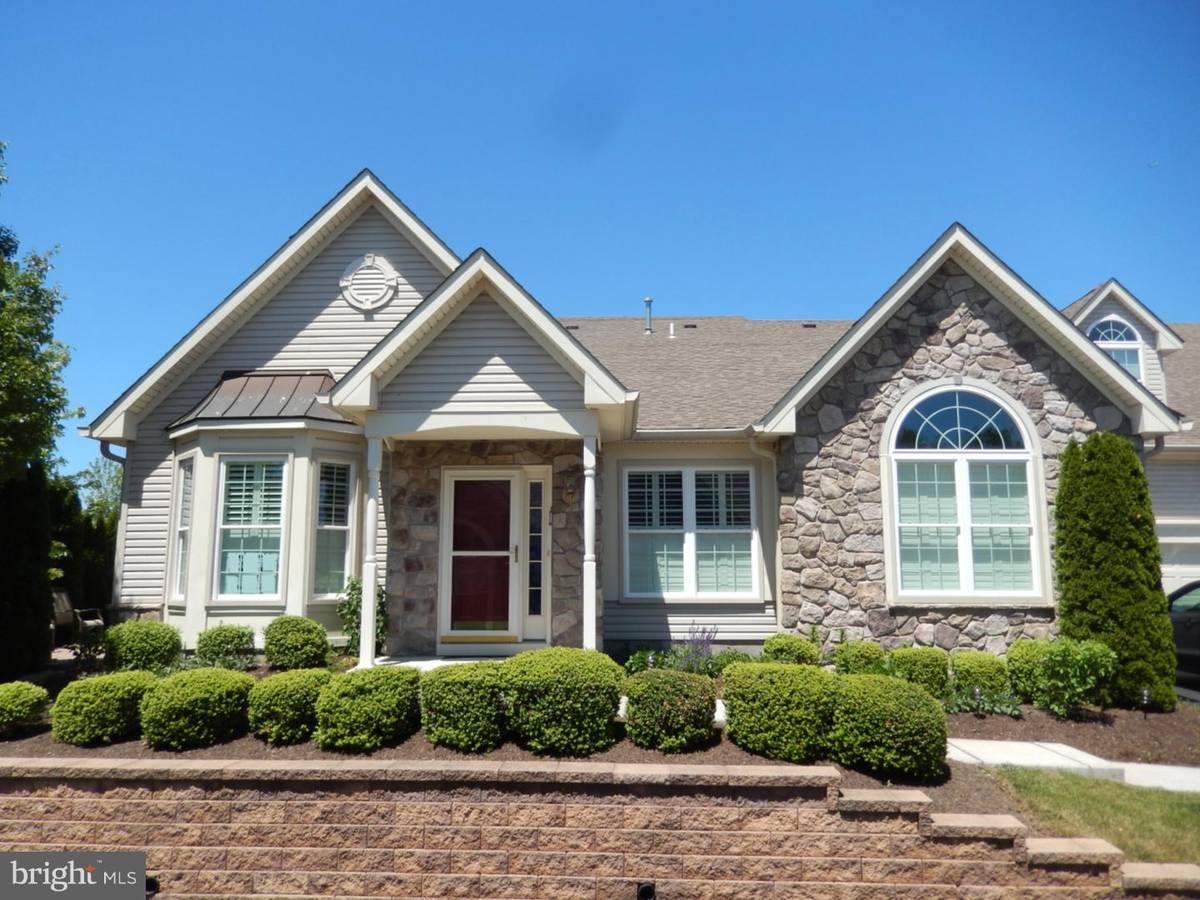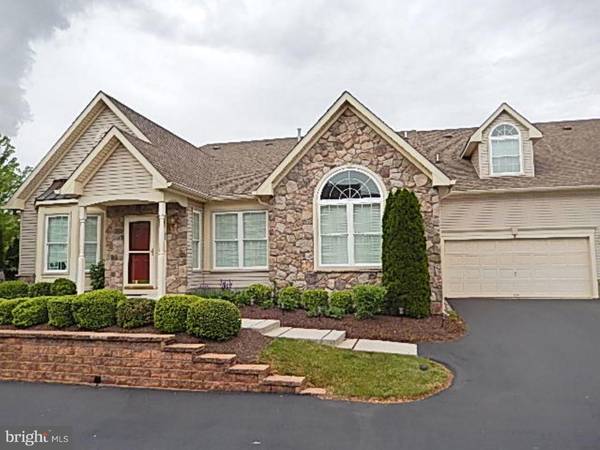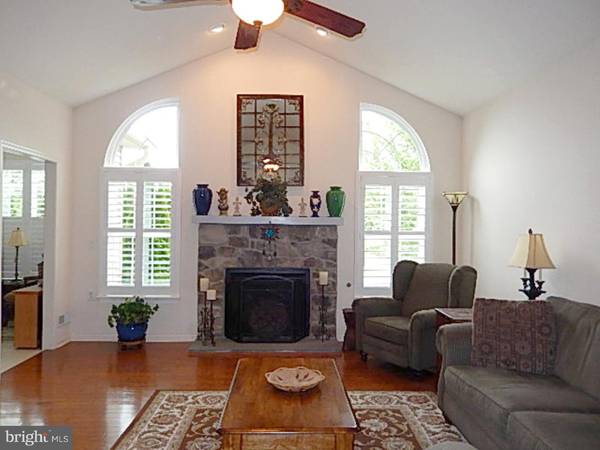$295,548
$299,900
1.5%For more information regarding the value of a property, please contact us for a free consultation.
3 Beds
3 Baths
2,396 SqFt
SOLD DATE : 01/29/2016
Key Details
Sold Price $295,548
Property Type Townhouse
Sub Type Interior Row/Townhouse
Listing Status Sold
Purchase Type For Sale
Square Footage 2,396 sqft
Price per Sqft $123
Subdivision The Villas At Linfie
MLS Listing ID 1002609730
Sold Date 01/29/16
Style Contemporary
Bedrooms 3
Full Baths 3
HOA Fees $190/mo
HOA Y/N Y
Abv Grd Liv Area 2,396
Originating Board TREND
Year Built 2005
Annual Tax Amount $5,341
Tax Year 2015
Lot Size 2,300 Sqft
Acres 0.05
Lot Dimensions 0X0
Property Description
Maintenance free, active 55+Community with a Country Club Lifestyle! This meticulous 3 Bedroom, 3 Bath home is filled with many upgrades. The foyer leads you into an open floor plan that will impress you as soon as you enter. The dining room and living room feature HARDWOOD floors that continue throughout the family room. The eat-in kitchen offers 42" cabinetry with crown molding, recessed lighting and a breakfast bar. Kitchen appliances included are a gas range, built-in microwave, a stainless steel dishwasher and stainless steel refrigerator. The vaulted family room opens to the kitchen and offers hardwood floors, a beautiful stone fireplace flanked with large windows and adjoins the sunroom with an exit to the private paver patio. The master suite is located on the first floor and features a palladium window, ceiling fan, a walk-in and a wall closet, a full bathroom with a corner soaking tub, large stall shower, tile floors and two sinks. There is a second bedroom with a bay window and ceiling fan, as well as additional full bath with tile flooring, a laundry room that is adjacent to the kitchen with access to the two-car garage. The upper level features the third bedroom/office/workout room, etc. This large space also has a full bath with a storage room. There are new Pella windows (2013) and plantation shutters. The community has an amazing clubhouse overlooking the pool, complete with a dancing floor, bar and pool table and tennis courts. You do not want to miss this lovely spacious home located in a great neighborhood with so many amenities! Make your appointment today!
Location
State PA
County Montgomery
Area Limerick Twp (10637)
Zoning LLI
Rooms
Other Rooms Living Room, Dining Room, Primary Bedroom, Bedroom 2, Kitchen, Family Room, Bedroom 1, Laundry, Other, Attic
Interior
Interior Features Primary Bath(s), Kitchen - Island, Ceiling Fan(s), Stall Shower, Kitchen - Eat-In
Hot Water Natural Gas
Heating Gas, Forced Air
Cooling Central A/C
Flooring Wood, Fully Carpeted, Vinyl, Tile/Brick
Fireplaces Number 1
Fireplaces Type Stone, Gas/Propane
Equipment Cooktop, Oven - Self Cleaning, Dishwasher
Fireplace Y
Window Features Energy Efficient,Replacement
Appliance Cooktop, Oven - Self Cleaning, Dishwasher
Heat Source Natural Gas
Laundry Main Floor
Exterior
Garage Garage Door Opener
Garage Spaces 5.0
Amenities Available Tennis Courts, Club House
Waterfront N
Water Access N
Roof Type Pitched
Accessibility None
Parking Type Driveway, Attached Garage, Other
Attached Garage 2
Total Parking Spaces 5
Garage Y
Building
Story 1
Sewer Public Sewer
Water Public
Architectural Style Contemporary
Level or Stories 1
Additional Building Above Grade
Structure Type Cathedral Ceilings,9'+ Ceilings
New Construction N
Schools
School District Spring-Ford Area
Others
HOA Fee Include Common Area Maintenance,Ext Bldg Maint,Lawn Maintenance,Snow Removal,Trash,Pool(s),Health Club
Senior Community Yes
Tax ID 37-00-04316-957
Ownership Fee Simple
Read Less Info
Want to know what your home might be worth? Contact us for a FREE valuation!

Our team is ready to help you sell your home for the highest possible price ASAP

Bought with Britta Pekofsky • Providence Realty Services Inc

"My job is to find and attract mastery-based agents to the office, protect the culture, and make sure everyone is happy! "






