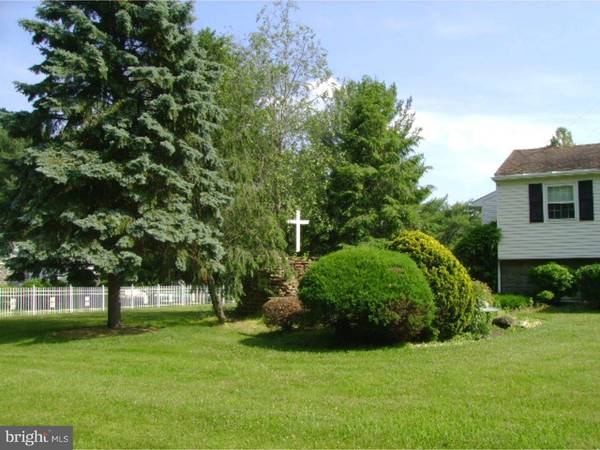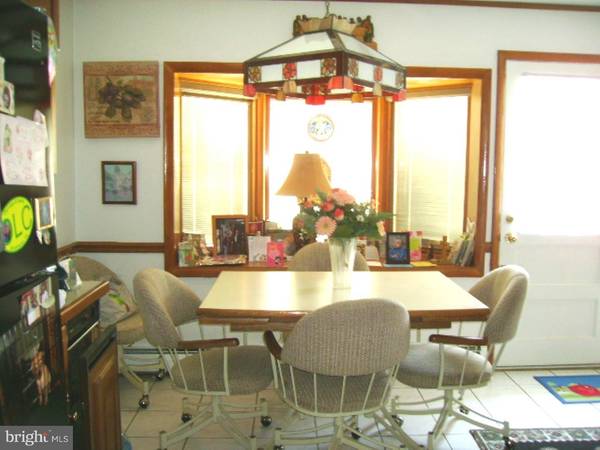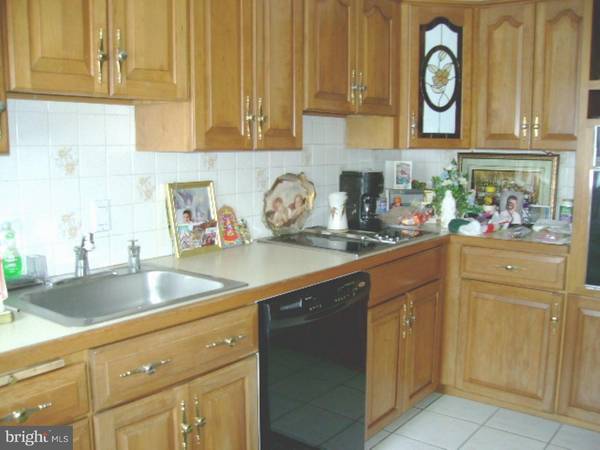$345,000
$399,900
13.7%For more information regarding the value of a property, please contact us for a free consultation.
4 Beds
3 Baths
3,326 SqFt
SOLD DATE : 05/12/2016
Key Details
Sold Price $345,000
Property Type Single Family Home
Sub Type Detached
Listing Status Sold
Purchase Type For Sale
Square Footage 3,326 sqft
Price per Sqft $103
Subdivision Todmorden
MLS Listing ID 1002613116
Sold Date 05/12/16
Style Colonial,Split Level
Bedrooms 4
Full Baths 2
Half Baths 1
HOA Y/N N
Abv Grd Liv Area 3,326
Originating Board TREND
Year Built 1967
Annual Tax Amount $15,173
Tax Year 2016
Lot Size 0.886 Acres
Acres 0.89
Lot Dimensions 193X200
Property Description
How about relaxing by the pool in a tropical setting(including swaying palm trees)? Well, you can do just that in Rose Valley at 79 Todmorden Dr. Also, there is large pool house equipped with pool apparatus and 2 separate rooms. There is a 3 car garage with additional parking for at least 8 or more cars and street parking. Property is completely fenced in(even the parking). In-ground sprinkler system has been installed(not being used now). Large lower level family room with fireplace, powder room, laundry room and 2 other rooms with outside exits. 2nd floor has 3 bedrooms plus magnificent master bedroom with beamed cathedral ceiling and skylights. Very large Master bedroom also has step down Jacuzzi tub(see picture)and full bath with shower. Needs some TLC. Real estate taxes are being appealed( trying to lower assessment). Homes like this do not come up for sale very often. So, don't miss this opportunity! Great school district and convenient to shopping and transportation.
Location
State PA
County Delaware
Area Rose Valley Boro (10439)
Zoning RESID
Rooms
Other Rooms Living Room, Dining Room, Primary Bedroom, Bedroom 2, Bedroom 3, Kitchen, Family Room, Bedroom 1, Laundry, Other, Attic
Basement Full, Outside Entrance, Fully Finished
Interior
Interior Features Primary Bath(s), Skylight(s), Ceiling Fan(s), Exposed Beams, Stall Shower, Kitchen - Eat-In
Hot Water Electric
Heating Gas, Forced Air
Cooling Central A/C
Fireplaces Number 1
Equipment Dishwasher
Fireplace Y
Appliance Dishwasher
Heat Source Natural Gas
Laundry Lower Floor
Exterior
Exterior Feature Patio(s), Porch(es)
Garage Inside Access, Garage Door Opener
Garage Spaces 6.0
Fence Other
Pool In Ground
Utilities Available Cable TV
Waterfront N
Water Access N
Roof Type Pitched,Shingle
Accessibility None
Porch Patio(s), Porch(es)
Parking Type On Street, Driveway, Attached Garage, Other, Attached Carport
Attached Garage 3
Total Parking Spaces 6
Garage Y
Building
Lot Description Level, Open, Front Yard, Rear Yard, SideYard(s)
Story Other
Sewer Public Sewer
Water Public
Architectural Style Colonial, Split Level
Level or Stories Other
Additional Building Above Grade
Structure Type Cathedral Ceilings
New Construction N
Schools
Middle Schools Strath Haven
High Schools Strath Haven
School District Wallingford-Swarthmore
Others
Tax ID 39-00-00187-33
Ownership Fee Simple
Security Features Security System
Acceptable Financing Conventional, VA, FHA 203(b)
Listing Terms Conventional, VA, FHA 203(b)
Financing Conventional,VA,FHA 203(b)
Read Less Info
Want to know what your home might be worth? Contact us for a FREE valuation!

Our team is ready to help you sell your home for the highest possible price ASAP

Bought with John Hockenberry • RE/MAX Main Line-West Chester

"My job is to find and attract mastery-based agents to the office, protect the culture, and make sure everyone is happy! "






