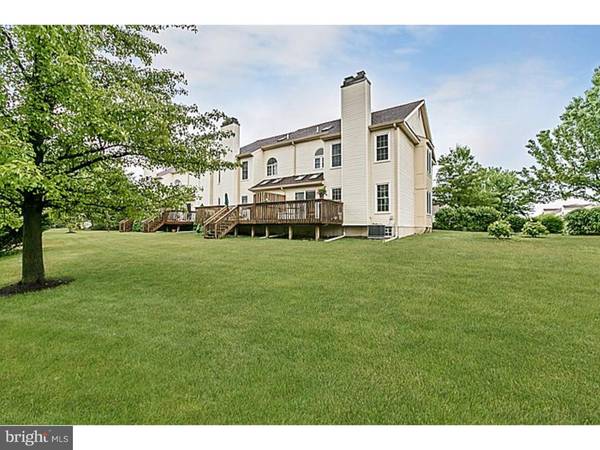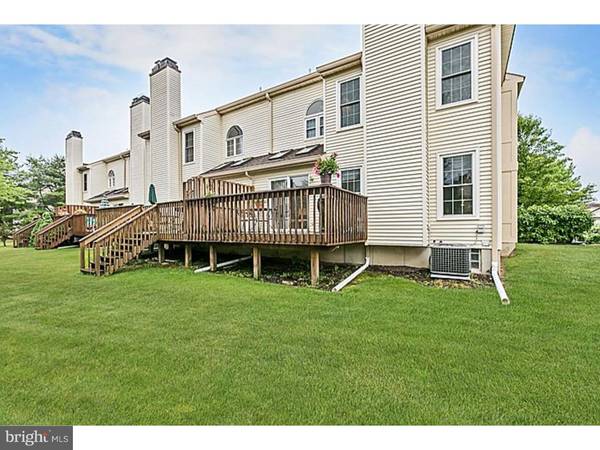$239,900
$239,900
For more information regarding the value of a property, please contact us for a free consultation.
3 Beds
3 Baths
1,960 SqFt
SOLD DATE : 09/23/2015
Key Details
Sold Price $239,900
Property Type Townhouse
Sub Type End of Row/Townhouse
Listing Status Sold
Purchase Type For Sale
Square Footage 1,960 sqft
Price per Sqft $122
Subdivision Powder Mill
MLS Listing ID 1002618260
Sold Date 09/23/15
Style Other
Bedrooms 3
Full Baths 2
Half Baths 1
HOA Fees $237/mo
HOA Y/N Y
Abv Grd Liv Area 1,960
Originating Board TREND
Year Built 1990
Annual Tax Amount $4,202
Tax Year 2015
Lot Size 985 Sqft
Acres 0.02
Lot Dimensions 0X0
Property Description
FABULOUS NEW PRICE and ONE YEAR HOME WARRANTY!!! Three bedroom end unit with a one car garage and finished basement in Powder Mill! Great open floor plan. The living room with a gas fireplace and dining room provide a great space for entertaining. Cozy kitchen with breakfast area features sliders to the deck and back yard. A large storage closet in the foyer and a powder room complete the first floor. New carpet has been installed throughout the whole house! Second floor: double door leads in to a huge master bedroom. Recently updated luxurious master bathroom offers a soaking tub, dual vanity with granite top, large shower, all new fixtures, and a lot of natural light. Large closet offers plenty of storage space. In addition to the master there are two additional nice sized bedrooms with large closets on the second floor. One of the bedrooms is currently used as an office. The shared bathroom has been recently updated with a new sink and faucet. Finished basement offers additional space for entertainment and storage. Gas heater/fireplace keeps the space warm and cozy during the cold winter days. Extra shelving next to the washer and dryer is included. Homeowners have updated the roof, windows, furnace, A/C, and hot water heater. Ceiling fans have been installed throughout the house. The recently replaced storm door has a self storing screen feature. I addition to the one car garage there is plenty of additional parking space for you and your visitors. HOA includes all exterior maintenance, lawn maintenance, snow removal, trash and street lights. Location, location, location! Close to major routes for easy commute, shopping, dining, Valley Forge National Park and much more?.
Location
State PA
County Chester
Area East Pikeland Twp (10326)
Zoning R3
Rooms
Other Rooms Living Room, Dining Room, Primary Bedroom, Bedroom 2, Kitchen, Family Room, Bedroom 1
Basement Full, Fully Finished
Interior
Interior Features Primary Bath(s), Ceiling Fan(s), Sprinkler System, Dining Area
Hot Water Natural Gas
Heating Gas, Forced Air
Cooling Central A/C
Flooring Fully Carpeted, Tile/Brick
Fireplaces Number 1
Fireplaces Type Gas/Propane
Equipment Dishwasher, Built-In Microwave
Fireplace Y
Appliance Dishwasher, Built-In Microwave
Heat Source Natural Gas
Laundry Basement
Exterior
Exterior Feature Deck(s)
Garage Spaces 2.0
Utilities Available Cable TV
Waterfront N
Water Access N
Roof Type Shingle
Accessibility None
Porch Deck(s)
Parking Type On Street, Attached Garage
Attached Garage 1
Total Parking Spaces 2
Garage Y
Building
Lot Description Level, Open
Story 2
Sewer Public Sewer
Water Public
Architectural Style Other
Level or Stories 2
Additional Building Above Grade
New Construction N
Schools
School District Phoenixville Area
Others
Tax ID 26-03 -0380
Ownership Fee Simple
Read Less Info
Want to know what your home might be worth? Contact us for a FREE valuation!

Our team is ready to help you sell your home for the highest possible price ASAP

Bought with Jennifer Daywalt • Better Homes and Gardens Real Estate Phoenixville

"My job is to find and attract mastery-based agents to the office, protect the culture, and make sure everyone is happy! "






