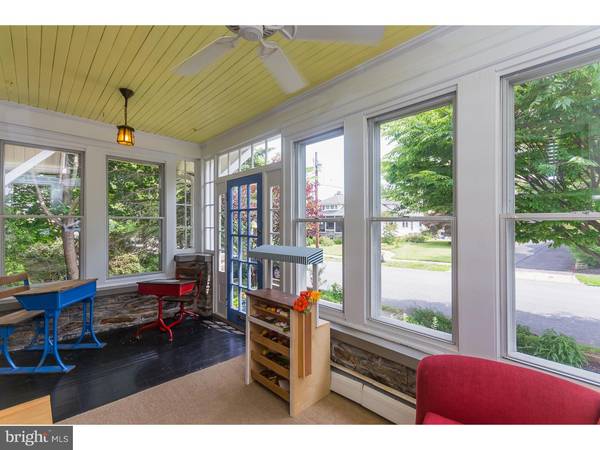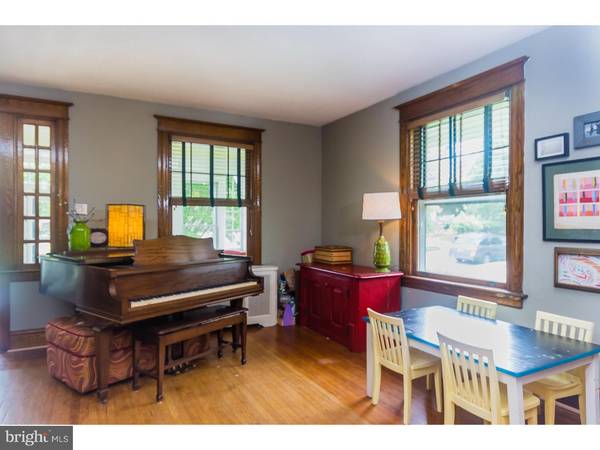$224,900
$224,900
For more information regarding the value of a property, please contact us for a free consultation.
4 Beds
2 Baths
1,722 SqFt
SOLD DATE : 11/19/2015
Key Details
Sold Price $224,900
Property Type Single Family Home
Sub Type Detached
Listing Status Sold
Purchase Type For Sale
Square Footage 1,722 sqft
Price per Sqft $130
Subdivision Drexel Hill
MLS Listing ID 1002622348
Sold Date 11/19/15
Style Bungalow
Bedrooms 4
Full Baths 2
HOA Y/N N
Abv Grd Liv Area 1,722
Originating Board TREND
Year Built 1902
Annual Tax Amount $7,405
Tax Year 2015
Lot Size 7,318 Sqft
Acres 0.17
Lot Dimensions 0X0
Property Description
Charming Arts & Crafts style home on a fabulous street that is quiet and beautifully tree-lined. This home has so much to offer with it's enclosed and heated sun porch full of bright sunshine, large living and family rooms with rich craftsmanship such as built-in book cases, handsome Arts & Crafts columns and wood-burning brick fireplace. The dining room is spacious with a bay window and more built-ins. Top it off, there is also a separate kitchen eating area also with built-ins and charming wainscoting that is open to the kitchen and incredible deck! From the amazing deck, step down to the rear yard, perfect for the whole family and adults alike with its conversational fire-pit area, play set and even room for a treehouse! On the 1st floor find 2 spacious bedrooms, a hall bath and access to the unfinished but large basement. Head upstairs to a 3rd bedroom, charming hall bath and bright and spacious Master Bedroom with cathedral ceilings, skylight and 2 closets! Also on the second floor, don't miss the floored attic with plenty of room for all your storage needs. All of this plus an oversized 1 car garage with additional storage. In addition to the visible updates you can see, the current owners have made many upgrades so you don't need to: They removed the old knob & tube wiring, replaced many of the windows and in 2012 they installed new roof rafters and dormer, replaced the roof and re-sided the home with top of the line Hardie Board siding. Come for a visit and fall in love with this charming home. Open Tuesday, June 9 from 12-3 or schedule your own private tour. The current owners have just loved living here and you will too.
Location
State PA
County Delaware
Area Upper Darby Twp (10416)
Zoning R
Rooms
Other Rooms Living Room, Dining Room, Primary Bedroom, Bedroom 2, Bedroom 3, Kitchen, Bedroom 1, Attic
Basement Full, Unfinished
Interior
Interior Features Skylight(s), Ceiling Fan(s), Dining Area
Hot Water Natural Gas
Heating Gas, Hot Water
Cooling Wall Unit
Flooring Wood, Tile/Brick
Fireplaces Number 1
Fireplaces Type Brick
Equipment Dishwasher
Fireplace Y
Appliance Dishwasher
Heat Source Natural Gas
Laundry Basement
Exterior
Exterior Feature Deck(s), Porch(es)
Garage Spaces 4.0
Utilities Available Cable TV
Waterfront N
Water Access N
Roof Type Shingle
Accessibility None
Porch Deck(s), Porch(es)
Parking Type Detached Garage
Total Parking Spaces 4
Garage Y
Building
Lot Description Level, Front Yard, Rear Yard, SideYard(s)
Story 2
Sewer Public Sewer
Water Public
Architectural Style Bungalow
Level or Stories 2
Additional Building Above Grade
Structure Type Cathedral Ceilings
New Construction N
Schools
Elementary Schools Hillcrest
Middle Schools Drexel Hill
High Schools Upper Darby Senior
School District Upper Darby
Others
Tax ID 16-09-00511-00
Ownership Fee Simple
Read Less Info
Want to know what your home might be worth? Contact us for a FREE valuation!

Our team is ready to help you sell your home for the highest possible price ASAP

Bought with Lisie B Abrams • BHHS Fox & Roach - Haverford Sales Office

"My job is to find and attract mastery-based agents to the office, protect the culture, and make sure everyone is happy! "






