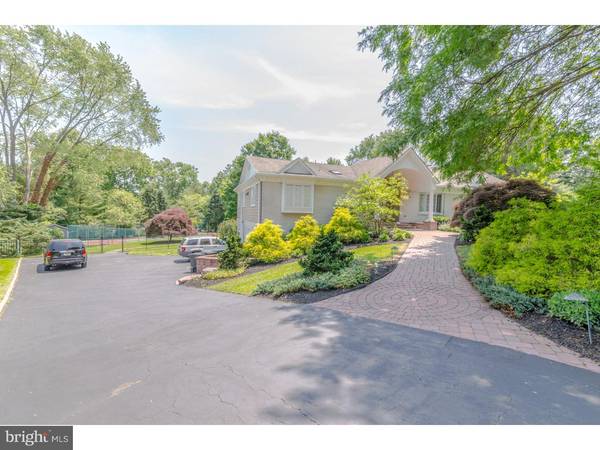$780,000
$780,000
For more information regarding the value of a property, please contact us for a free consultation.
4 Beds
4 Baths
4,900 SqFt
SOLD DATE : 12/15/2015
Key Details
Sold Price $780,000
Property Type Single Family Home
Sub Type Detached
Listing Status Sold
Purchase Type For Sale
Square Footage 4,900 sqft
Price per Sqft $159
Subdivision Todmorden
MLS Listing ID 1002631666
Sold Date 12/15/15
Style Ranch/Rambler,Raised Ranch/Rambler
Bedrooms 4
Full Baths 3
Half Baths 1
HOA Y/N N
Abv Grd Liv Area 4,900
Originating Board TREND
Year Built 1968
Annual Tax Amount $16,986
Tax Year 2015
Lot Size 1.066 Acres
Acres 1.07
Lot Dimensions 46,435
Property Description
For those looking for class, elegance, and character - look no further than this absolutely stunning raised ranch nestled at the end of a quiet cul-de-sac in the highly acclaimed Todmorden neighborhood. Completely remodeled from inside out, this home has it all. Bring out your inner chef while utilizing the full eat-in kitchen with custom cabinetry and dual stoves. Relax in your beautiful master bedroom with full master bath while your family or guests enjoy the privacy of three additional well sized bedrooms. Open the living room doors to a full covered deck and open patio overlooking an amazing pool and a well manicured lawn. Head downstairs where the open floor plan makes entertaining look easy! Beautiful hardwood, second kitchen, and fireplace will wow your guests even before they see your personal wine closet! This floor also features a full bath, large walk-in closet, and a full professional office with private entrance. Exit the ground floor to a lengthy covered patio excellent for grilling and conversation under the outdoor ceiling fans. Don't forget your tennis racket, as you can finally master your serve on your own personal tennis court. This home will not last, set up your showing today!
Location
State PA
County Delaware
Area Rose Valley Boro (10439)
Zoning R
Rooms
Other Rooms Living Room, Dining Room, Primary Bedroom, Bedroom 2, Bedroom 3, Kitchen, Family Room, Bedroom 1, Other
Basement Full, Fully Finished
Interior
Interior Features Primary Bath(s), Kitchen - Island, Butlers Pantry, Skylight(s), Ceiling Fan(s), 2nd Kitchen, Exposed Beams, Stall Shower, Kitchen - Eat-In
Hot Water Natural Gas
Heating Gas, Forced Air
Cooling Central A/C
Flooring Wood
Fireplaces Type Gas/Propane
Equipment Cooktop, Oven - Double, Disposal, Built-In Microwave
Fireplace N
Appliance Cooktop, Oven - Double, Disposal, Built-In Microwave
Heat Source Natural Gas
Laundry Main Floor
Exterior
Exterior Feature Deck(s), Patio(s), Porch(es)
Garage Inside Access, Garage Door Opener
Garage Spaces 5.0
Fence Other
Pool In Ground
Utilities Available Cable TV
Waterfront N
Water Access N
Roof Type Pitched
Accessibility None
Porch Deck(s), Patio(s), Porch(es)
Parking Type On Street, Attached Garage, Other
Attached Garage 2
Total Parking Spaces 5
Garage Y
Building
Sewer Public Sewer
Water Public
Architectural Style Ranch/Rambler, Raised Ranch/Rambler
Additional Building Above Grade
Structure Type 9'+ Ceilings
New Construction N
Schools
Elementary Schools Nether Providence
Middle Schools Strath Haven
High Schools Strath Haven
School District Wallingford-Swarthmore
Others
Tax ID 39-00-00018-11
Ownership Fee Simple
Security Features Security System
Acceptable Financing Conventional, VA, FHA 203(b)
Listing Terms Conventional, VA, FHA 203(b)
Financing Conventional,VA,FHA 203(b)
Read Less Info
Want to know what your home might be worth? Contact us for a FREE valuation!

Our team is ready to help you sell your home for the highest possible price ASAP

Bought with Heidi O Foggo • BHHS Fox & Roach-Media

"My job is to find and attract mastery-based agents to the office, protect the culture, and make sure everyone is happy! "






