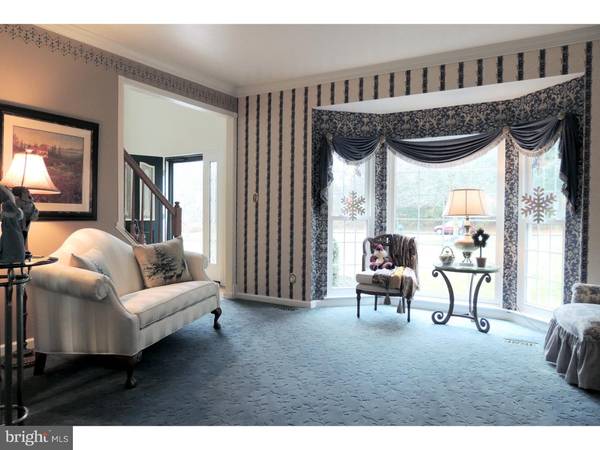$510,000
$525,000
2.9%For more information regarding the value of a property, please contact us for a free consultation.
4 Beds
4 Baths
2,711 SqFt
SOLD DATE : 03/28/2016
Key Details
Sold Price $510,000
Property Type Single Family Home
Sub Type Detached
Listing Status Sold
Purchase Type For Sale
Square Footage 2,711 sqft
Price per Sqft $188
Subdivision Concord Woods
MLS Listing ID 1002651296
Sold Date 03/28/16
Style Colonial
Bedrooms 4
Full Baths 2
Half Baths 2
HOA Fees $16/ann
HOA Y/N Y
Abv Grd Liv Area 2,711
Originating Board TREND
Year Built 1998
Annual Tax Amount $8,766
Tax Year 2016
Lot Size 0.340 Acres
Acres 0.34
Lot Dimensions 0 X 0
Property Description
Welcome to this beautifully maintained 4 Bedroom, 2.2 Bath Colonial home in the highly sought Garnet Valley School System. From the moment you arrive you will appreciate what this special home and property has to offer. The home features an elegant brick front exterior and paver walkway that leads to the gracious entry. You will feel welcome and be charmed by the lovely interior. The formal Living Room and Dining Room are nicely appointed with great windows and extensive molding. The cheerful Kitchen has hard surface countertops and a granite island with pendant lighting and Breakfast area with French doors that open to the large deck. You will enjoy evenings in the cozy Family Room with gas log fireplace. Upstairs, the master suite is a great retreat with spa like Bath and a wonderful walk-in closet. The other bedrooms are spacious, bright and welcoming. The lower level features many options for entertainment, fun, exercise and even home office space that includes a gas fireplace, half bath and walk-out to a great paver patio. You will appreciate all the recent updates that include tilt-in windows, front door and sidelights, garage doors with arched windows, roof, expanded and improved driveway, landscape lighting, plantation shutters on many windows, lighting fixtures and ceiling fans. All of this on a large cul-de-sac lot makes it perfect for you to call home!!!
Location
State PA
County Delaware
Area Concord Twp (10413)
Zoning RESI
Rooms
Other Rooms Living Room, Dining Room, Primary Bedroom, Bedroom 2, Bedroom 3, Kitchen, Family Room, Bedroom 1, Other, Attic
Basement Full, Outside Entrance
Interior
Interior Features Primary Bath(s), Kitchen - Island, Butlers Pantry, WhirlPool/HotTub, Wet/Dry Bar, Kitchen - Eat-In
Hot Water Natural Gas
Heating Gas, Forced Air
Cooling Central A/C
Flooring Wood, Fully Carpeted, Tile/Brick
Fireplaces Number 2
Fireplaces Type Brick, Gas/Propane
Equipment Oven - Self Cleaning, Dishwasher, Disposal
Fireplace Y
Window Features Bay/Bow,Replacement
Appliance Oven - Self Cleaning, Dishwasher, Disposal
Heat Source Natural Gas
Laundry Main Floor
Exterior
Exterior Feature Deck(s), Patio(s)
Garage Inside Access
Garage Spaces 4.0
Utilities Available Cable TV
Waterfront N
Water Access N
Roof Type Pitched,Shingle
Accessibility None
Porch Deck(s), Patio(s)
Parking Type Driveway, Attached Garage, Other
Attached Garage 2
Total Parking Spaces 4
Garage Y
Building
Lot Description Cul-de-sac
Story 2
Foundation Concrete Perimeter
Sewer Public Sewer
Water Public
Architectural Style Colonial
Level or Stories 2
Additional Building Above Grade
Structure Type 9'+ Ceilings
New Construction N
Schools
Middle Schools Garnet Valley
High Schools Garnet Valley
School District Garnet Valley
Others
HOA Fee Include Common Area Maintenance
Senior Community No
Tax ID 13-00-00582-96
Ownership Fee Simple
Security Features Security System
Acceptable Financing Conventional, VA, FHA 203(b)
Listing Terms Conventional, VA, FHA 203(b)
Financing Conventional,VA,FHA 203(b)
Read Less Info
Want to know what your home might be worth? Contact us for a FREE valuation!

Our team is ready to help you sell your home for the highest possible price ASAP

Bought with Kelly W Zheng • Canaan Realty Investment Group

"My job is to find and attract mastery-based agents to the office, protect the culture, and make sure everyone is happy! "






