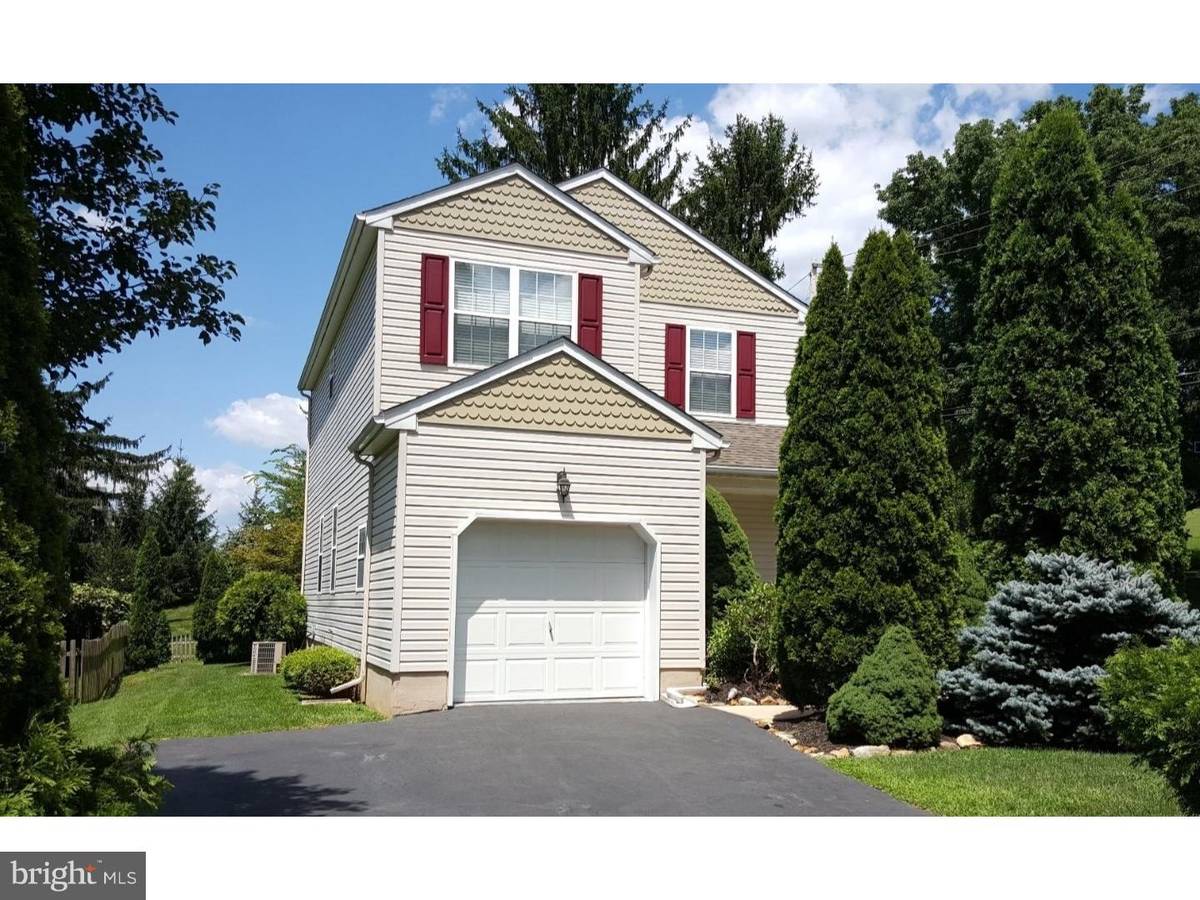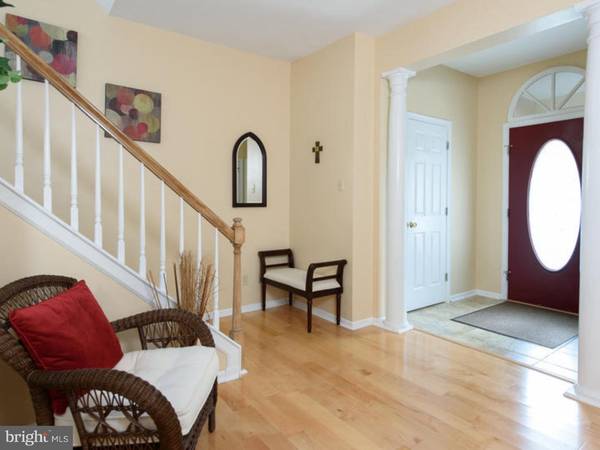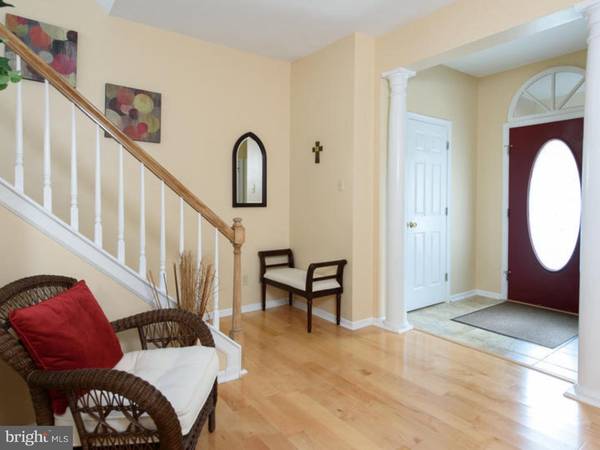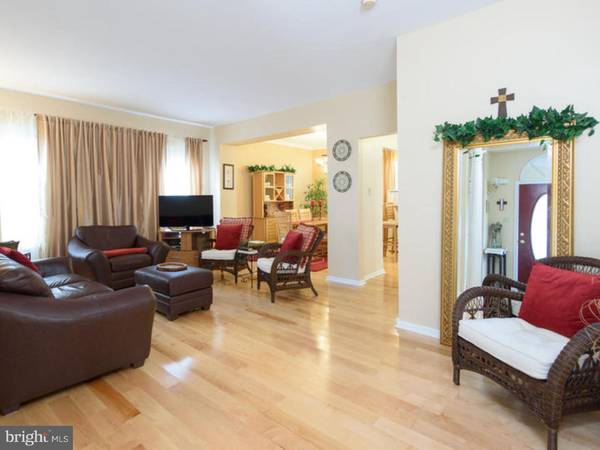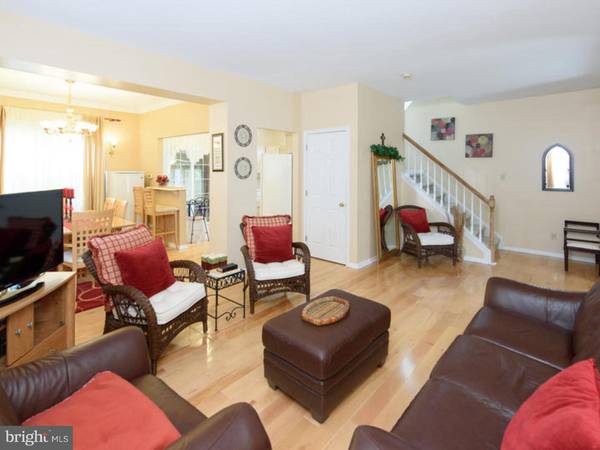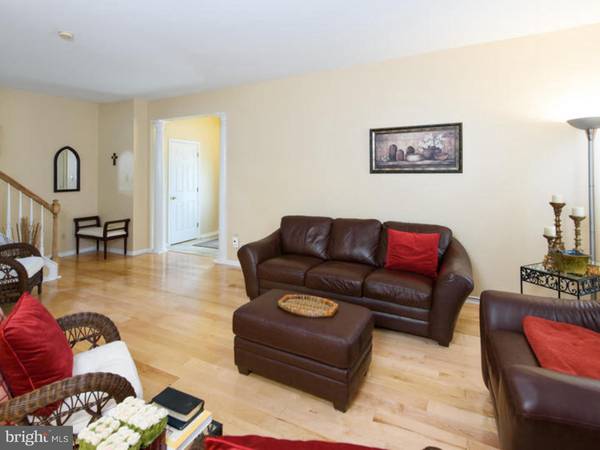$325,000
$345,000
5.8%For more information regarding the value of a property, please contact us for a free consultation.
3 Beds
2 Baths
1,600 SqFt
SOLD DATE : 10/19/2015
Key Details
Sold Price $325,000
Property Type Single Family Home
Sub Type Detached
Listing Status Sold
Purchase Type For Sale
Square Footage 1,600 sqft
Price per Sqft $203
Subdivision Wild Goose Farms
MLS Listing ID 1002650800
Sold Date 10/19/15
Style Traditional
Bedrooms 3
Full Baths 1
Half Baths 1
HOA Fees $16/ann
HOA Y/N Y
Abv Grd Liv Area 1,600
Originating Board TREND
Year Built 1996
Annual Tax Amount $4,110
Tax Year 2015
Lot Size 8,755 Sqft
Acres 0.32
Lot Dimensions .
Property Description
Welcome to Wild Goose Farms. This is a three bedroom one full bath and powder room home which has been very well cared for. There are many updates to this home including custom painting of the whole interior home. As you walk through the front door of the home, you will notice 9 foot ceilings and new maple hardwood floors throughout the home. To the right of the porcelain tiled foyer is the half bath. To your left is the living room with a very large picture window which allows an abundance of sunlight. Through the living room is the dining room. Continuing through the dining room is the kitchen. The kitchen is large enough to make it your very own, with large picture window making the room sunny and bright. The private sun room is where you will be spending most of your time enjoying beautiful views of nature. As you move to the second floor again, you will notice the maple hardwood floors throughout the second floor. You will also find the laundry room and the full bath. The full bath has been updated with a new bathtub and shower. There are three bedrooms with large closets. The main bedroom has an oversized walk-in closet. There is large list of upgrades to this home. They include, new siding, new roof, upgraded downspouts, gutters, new fascia. Plus new window and door screens. The home is situated within mins of the West Chester boro and 202. Major shopping, the train station and airport are close by.
Location
State PA
County Chester
Area Westtown Twp (10367)
Zoning R1
Rooms
Other Rooms Living Room, Dining Room, Primary Bedroom, Bedroom 2, Kitchen, Family Room, Bedroom 1
Basement Full
Interior
Interior Features Primary Bath(s), Ceiling Fan(s), Kitchen - Eat-In
Hot Water Natural Gas
Heating Gas, Forced Air
Cooling Central A/C
Flooring Wood, Tile/Brick
Equipment Cooktop, Built-In Range, Dishwasher, Disposal
Fireplace N
Appliance Cooktop, Built-In Range, Dishwasher, Disposal
Heat Source Natural Gas
Laundry Upper Floor
Exterior
Garage Spaces 4.0
Utilities Available Cable TV
Water Access N
Accessibility None
Attached Garage 1
Total Parking Spaces 4
Garage Y
Building
Story 2
Sewer Public Sewer
Water Public
Architectural Style Traditional
Level or Stories 2
Additional Building Above Grade
New Construction N
Schools
School District West Chester Area
Others
HOA Fee Include Common Area Maintenance
Tax ID 67-04D-0074
Ownership Fee Simple
Read Less Info
Want to know what your home might be worth? Contact us for a FREE valuation!

Our team is ready to help you sell your home for the highest possible price ASAP

Bought with Lauren Johnson • RE/MAX Professional Realty
"My job is to find and attract mastery-based agents to the office, protect the culture, and make sure everyone is happy! "

