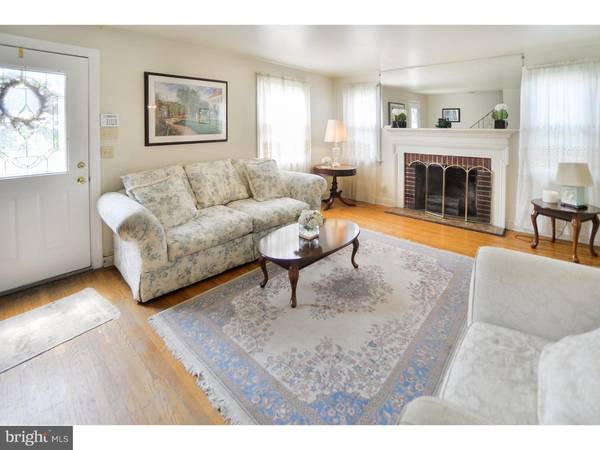$185,000
$199,900
7.5%For more information regarding the value of a property, please contact us for a free consultation.
4 Beds
3 Baths
2,124 SqFt
SOLD DATE : 09/30/2015
Key Details
Sold Price $185,000
Property Type Single Family Home
Sub Type Detached
Listing Status Sold
Purchase Type For Sale
Square Footage 2,124 sqft
Price per Sqft $87
Subdivision Drexel Hill
MLS Listing ID 1002667376
Sold Date 09/30/15
Style Colonial
Bedrooms 4
Full Baths 2
Half Baths 1
HOA Y/N N
Abv Grd Liv Area 2,124
Originating Board TREND
Year Built 1945
Annual Tax Amount $7,888
Tax Year 2015
Lot Size 6,665 Sqft
Acres 0.15
Lot Dimensions 65X100
Property Description
Come tour this expanded, well maintained and updated all brick 2 story colonial located in the Drexel Hill section of Upper Darby township. This home has been well cared for by its long time owners showing pride of ownership. Homes like this were built in an era where poured concrete foundations, hardwood flooring, bathrooms with wet bed ceramic tiles, plasterboard, electrical ceiling boxes, thicker floor joists, tongue and groove subflooring were inclusions, not upgrades and where craftsmanship stood and still stands the test of time. Enter this home to the large living room with wood burning brick fireplace (new liner in 2011), formal dining room, huge 28x18 family room addition (can be perfect for in-law quarters) that features large walk in closing, powder room and exits to the side patio/yard. The original attached garage has been converted, adding a bright and cheerful breakfast room in its place. Also at the time of garage conversion, a beautifully finished and updated large new kitchen was installed featuring lots of cabinets/counter space, new appliances that included a dishwasher, electric oven/stove, microwave double sink, under counter lighting and microwave. 2nd floor offers a large master bedroom with its own master bath (stall shower), new ceramic tiled hall bath, 2 additional good size bedrooms and a 4th bedroom that is perfect for a nursery, home office or den. If you want to enlarge the 4th bedroom, the custom double closets and be removed. The basement is dry and nicely finished with Berber carpeting, dropped ceilings with bright lighting, storage area and laundry facilities. Recent upgrades include: new main roof (2010), family room addition roof (2012), 200 amp electrical circuit breaker panel box, new central air unit (7/2015), newer glass block basement windows and sump pump system. Don't miss out!! Put this on your list of most sees?
Location
State PA
County Delaware
Area Upper Darby Twp (10416)
Zoning RESID
Rooms
Other Rooms Living Room, Dining Room, Primary Bedroom, Bedroom 2, Bedroom 3, Kitchen, Family Room, Bedroom 1, Attic
Basement Full, Fully Finished
Interior
Interior Features Primary Bath(s), Stall Shower, Kitchen - Eat-In
Hot Water Natural Gas
Heating Gas, Forced Air
Cooling Central A/C
Flooring Wood
Fireplaces Number 1
Fireplaces Type Brick
Fireplace Y
Window Features Replacement
Heat Source Natural Gas
Laundry Basement
Exterior
Waterfront N
Water Access N
Roof Type Shingle
Accessibility None
Parking Type None
Garage N
Building
Lot Description Front Yard, Rear Yard
Story 2
Foundation Concrete Perimeter
Sewer Public Sewer
Water Public
Architectural Style Colonial
Level or Stories 2
Additional Building Above Grade
New Construction N
Schools
Elementary Schools Aronimink
Middle Schools Drexel Hill
High Schools Upper Darby Senior
School District Upper Darby
Others
Tax ID 16-08-01486-00
Ownership Fee Simple
Read Less Info
Want to know what your home might be worth? Contact us for a FREE valuation!

Our team is ready to help you sell your home for the highest possible price ASAP

Bought with Matthew Robertson • RE/MAX Preferred - Newtown Square

"My job is to find and attract mastery-based agents to the office, protect the culture, and make sure everyone is happy! "






