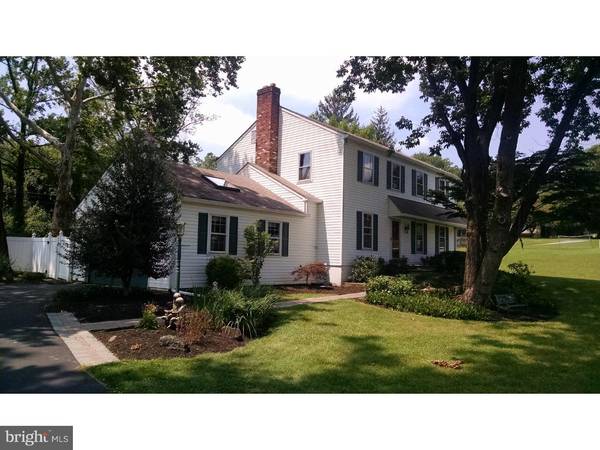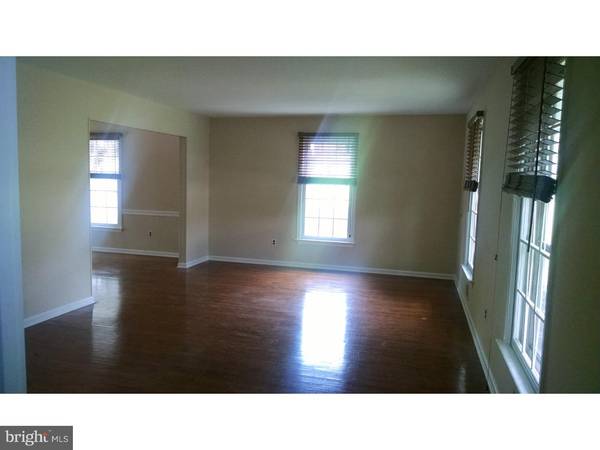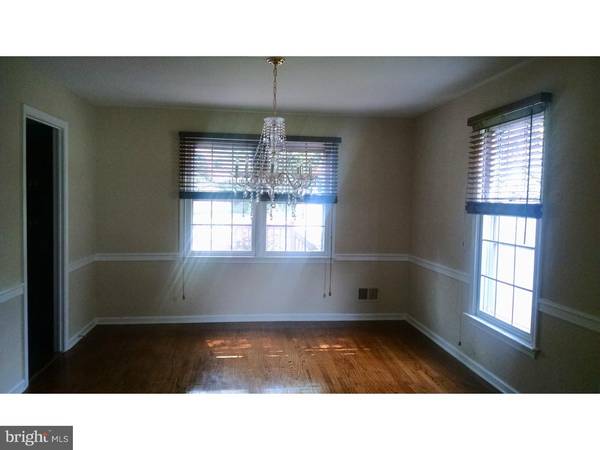$431,000
$439,000
1.8%For more information regarding the value of a property, please contact us for a free consultation.
4 Beds
3 Baths
2,400 SqFt
SOLD DATE : 09/25/2015
Key Details
Sold Price $431,000
Property Type Single Family Home
Sub Type Detached
Listing Status Sold
Purchase Type For Sale
Square Footage 2,400 sqft
Price per Sqft $179
Subdivision Gulph Mills Vil
MLS Listing ID 1002665536
Sold Date 09/25/15
Style Colonial
Bedrooms 4
Full Baths 2
Half Baths 1
HOA Y/N N
Abv Grd Liv Area 2,400
Originating Board TREND
Year Built 1971
Annual Tax Amount $4,684
Tax Year 2015
Lot Size 0.523 Acres
Acres 0.52
Lot Dimensions 186
Property Description
Well maintained, Freshly Painted, Move-in ready Colonial home located in the highly sought after neighborhood of Gulph Mills Village offering a 3 Car Garage (2 attached, 1 detached), In-ground Pool, Large Lot (0.52 acres) and more which now can be yours. The property has great Curb Appeal which will be evident upon your arrival. As you enter the home you are greeted by Gleaming Hardwood Flooring which is found throughout. To your right is a Spacious Living Room with Over Sized Windows inviting natural sunlight inside. As you continue you will find the generously sized Dining Room with Chair Rail, Chandelier & Over Sized Windows. Adjacent to the Dining Room is the Eat-in Kitchen featuring Wood Cabinetry, Granite Counter Tops, Flat Cook top, Stainless Steel Sink, Stainless Steel Appliances, Garbage Disposal, Chair Rail and more. Located just off the Kitchen is the Family Room with Brick Fireplace, Large Closet, Entry/Exit to the 2 Car Attached Garage, Built-ins, Chair Rail & French Doors leading to the Sun Room Addition. The Sun Room boosts Walls of Windows, Skylights, a Cathedral Wood Plank Ceiling and 2 doors - 1 leading to the yard while the other leads to the Freshly Painted Wood Deck overlooking the Professionally Landscaped Backyard and the Pool with a Pavered Border. The Powder Room and Coat Closet completes the First Floor. The Second Floor offers a Master Bedroom Suite with His/Her Closets, Linen Closet, Shower, Plenty of Windows and a Ceiling Fan. The additional 3 Bedrooms are nicely sized featuring Large Windows and Great Closet Space. That is not all! There is also a Pull Down Staircase leading to the Large Attic with Ample Storage Space. There is still one more area to explore. The Partially Finished, Daylight Basement which offers a Spacious Storage/Workshop Area as well as a Large Entertainment Space. Make your appointment today! You will be proud to call this home. Located in close proximity to Fine Dining, Theaters, King of Prussia Mall, SEPTA 100 line and SEPTA Train/Bus lines, a 3 acre park located across the street (Estate of Gulph Mills Park) featuring Tennis & Basketballs Courts, Picnic area, Padded Play Area and a Creek. Professional photos coming soon. Gas is available to the house from the street.
Location
State PA
County Montgomery
Area Upper Merion Twp (10658)
Zoning R1
Rooms
Other Rooms Living Room, Dining Room, Primary Bedroom, Bedroom 2, Bedroom 3, Kitchen, Family Room, Bedroom 1, Other, Attic
Basement Full
Interior
Interior Features Primary Bath(s), Skylight(s), Ceiling Fan(s), Attic/House Fan, Stall Shower, Kitchen - Eat-In
Hot Water Electric
Heating Oil, Forced Air
Cooling Central A/C
Flooring Wood, Tile/Brick
Fireplaces Number 1
Fireplaces Type Brick
Equipment Cooktop, Oven - Wall, Oven - Self Cleaning, Dishwasher, Disposal, Built-In Microwave
Fireplace Y
Appliance Cooktop, Oven - Wall, Oven - Self Cleaning, Dishwasher, Disposal, Built-In Microwave
Heat Source Oil
Laundry Basement
Exterior
Exterior Feature Deck(s)
Garage Inside Access, Garage Door Opener
Garage Spaces 6.0
Fence Other
Pool In Ground
Utilities Available Cable TV
Waterfront N
Water Access N
Roof Type Pitched,Shingle
Accessibility None
Porch Deck(s)
Parking Type Driveway, Attached Garage, Detached Garage, Other
Total Parking Spaces 6
Garage Y
Building
Lot Description Cul-de-sac, Level, Front Yard, Rear Yard, SideYard(s)
Story 2
Foundation Brick/Mortar
Sewer Public Sewer
Water Public
Architectural Style Colonial
Level or Stories 2
Additional Building Above Grade
New Construction N
Schools
Elementary Schools Roberts
Middle Schools Upper Merion
High Schools Upper Merion
School District Upper Merion Area
Others
Tax ID 58-00-12949-007
Ownership Fee Simple
Read Less Info
Want to know what your home might be worth? Contact us for a FREE valuation!

Our team is ready to help you sell your home for the highest possible price ASAP

Bought with Heidi A Kulp-Heckler • Redfin Corporation

"My job is to find and attract mastery-based agents to the office, protect the culture, and make sure everyone is happy! "






