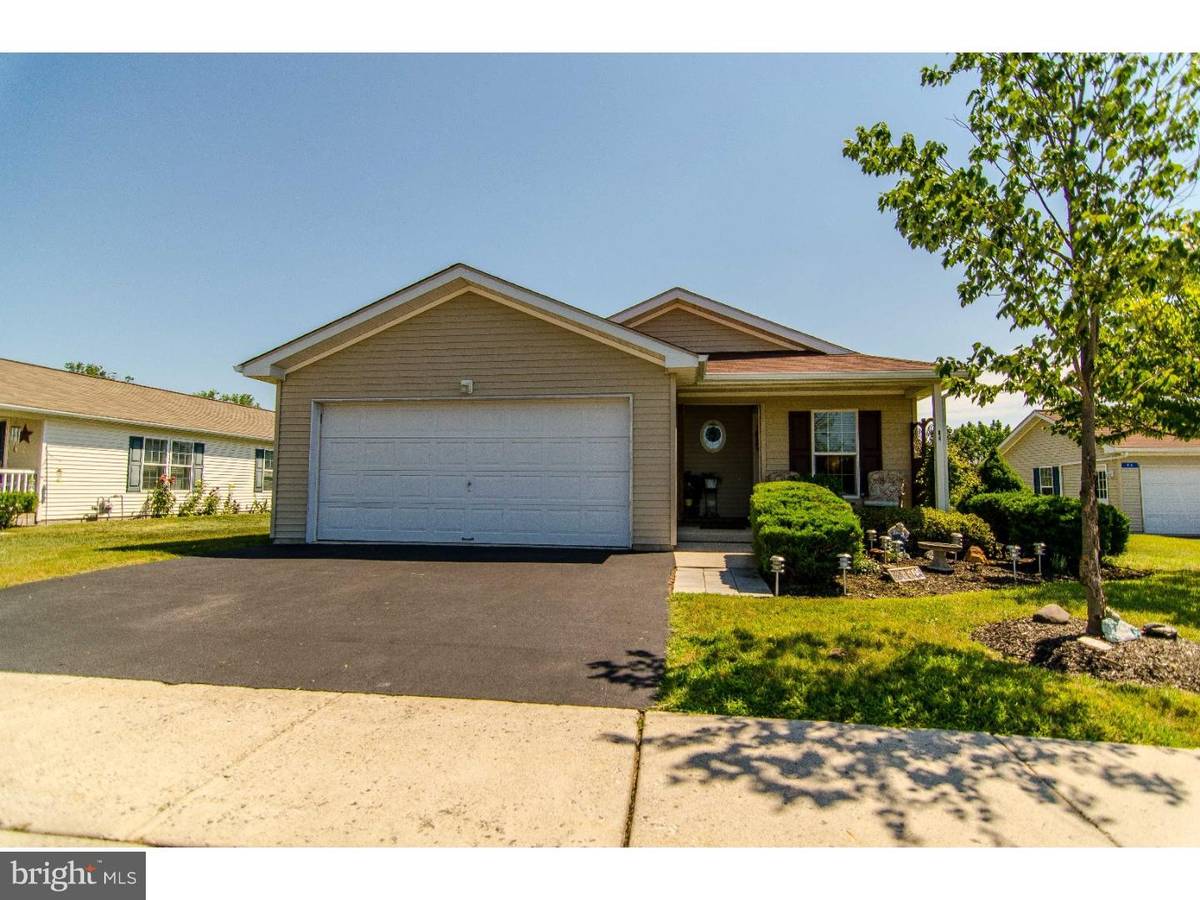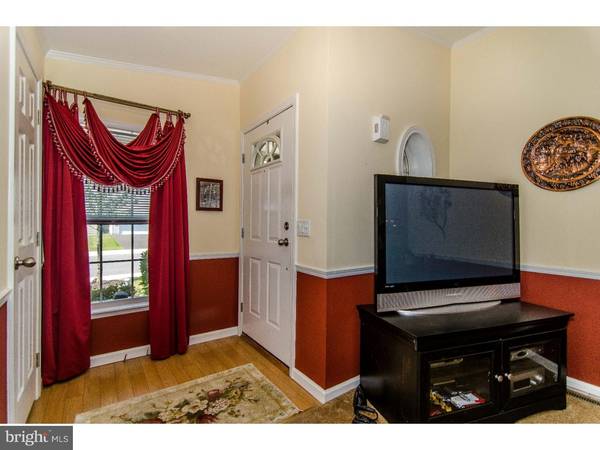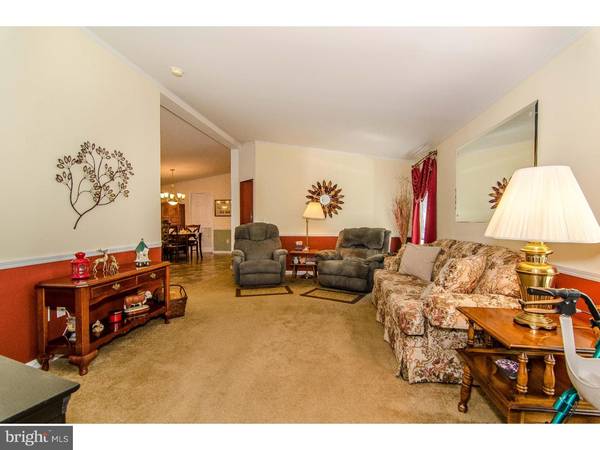$132,225
$134,900
2.0%For more information regarding the value of a property, please contact us for a free consultation.
3 Beds
2 Baths
1,392 SqFt
SOLD DATE : 11/30/2015
Key Details
Sold Price $132,225
Property Type Single Family Home
Sub Type Detached
Listing Status Sold
Purchase Type For Sale
Square Footage 1,392 sqft
Price per Sqft $94
Subdivision Douglass Village
MLS Listing ID 1002671232
Sold Date 11/30/15
Style Ranch/Rambler
Bedrooms 3
Full Baths 2
HOA Fees $475/mo
HOA Y/N Y
Abv Grd Liv Area 1,392
Originating Board TREND
Year Built 2005
Annual Tax Amount $2,694
Tax Year 2015
Lot Size 6,970 Sqft
Acres 0.16
Lot Dimensions 68 X 100
Property Description
Come take a look at this lovely home in the popular 55+ community of Douglass Village. There were loads of upgrades put into this home when it was built. Recessed lighting in the kitchen along with slim line fluorescent lighting under the cabinets, solid oak roping on counter tops and ceramic tile at eating bar which is a two tier island. The master bedroom includes a master bath with additional grab bars and also has a lighted medicine cabinet. The spacious living room includes wall to wall carpeting and a star burst window which adds extra natural light. The home has been tastefully custom painted and is very well cared for. Take your pick of relaxing out front or on the rear deck. Home backs to open space. Monthly association fee covers land rent, maintenance of common areas, lawn, snow and trash removal and use of the beautiful swimming pool and club house. Start your easy living today!
Location
State PA
County Berks
Area Douglas Twp (10241)
Zoning RESID
Rooms
Other Rooms Living Room, Dining Room, Primary Bedroom, Bedroom 2, Kitchen, Bedroom 1, Other, Attic
Interior
Interior Features Kitchen - Island, Butlers Pantry, Skylight(s), Ceiling Fan(s), Stall Shower, Dining Area
Hot Water Electric
Heating Gas, Forced Air
Cooling Central A/C
Flooring Fully Carpeted, Vinyl
Equipment Built-In Range, Oven - Self Cleaning, Dishwasher
Fireplace N
Appliance Built-In Range, Oven - Self Cleaning, Dishwasher
Heat Source Natural Gas
Laundry Main Floor
Exterior
Exterior Feature Deck(s), Patio(s)
Garage Spaces 4.0
Pool In Ground
Utilities Available Cable TV
Amenities Available Club House
Waterfront N
Water Access N
Roof Type Shingle
Accessibility None
Porch Deck(s), Patio(s)
Parking Type Attached Garage
Attached Garage 2
Total Parking Spaces 4
Garage Y
Building
Story 1
Sewer Public Sewer
Water Public
Architectural Style Ranch/Rambler
Level or Stories 1
Additional Building Above Grade
Structure Type Cathedral Ceilings
New Construction N
Schools
School District Boyertown Area
Others
HOA Fee Include Common Area Maintenance,Lawn Maintenance,Snow Removal,Trash,Pool(s)
Senior Community Yes
Tax ID 41-5374-18-30-3700-T13
Ownership Land Lease
Acceptable Financing Conventional
Listing Terms Conventional
Financing Conventional
Read Less Info
Want to know what your home might be worth? Contact us for a FREE valuation!

Our team is ready to help you sell your home for the highest possible price ASAP

Bought with Carol Savino • Keller Williams Realty Group

"My job is to find and attract mastery-based agents to the office, protect the culture, and make sure everyone is happy! "






