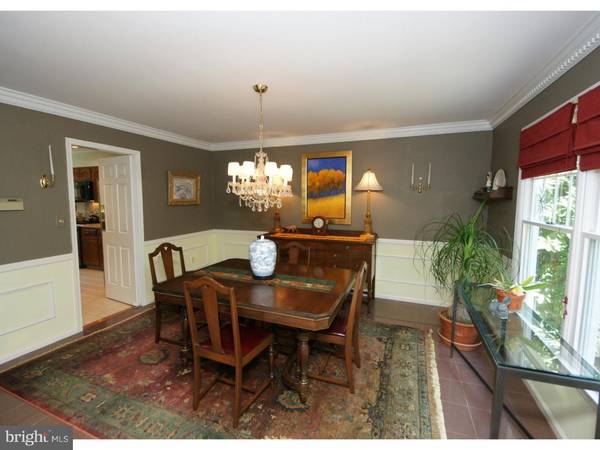$670,000
$685,000
2.2%For more information regarding the value of a property, please contact us for a free consultation.
4 Beds
3 Baths
3,310 SqFt
SOLD DATE : 01/15/2016
Key Details
Sold Price $670,000
Property Type Single Family Home
Sub Type Detached
Listing Status Sold
Purchase Type For Sale
Square Footage 3,310 sqft
Price per Sqft $202
Subdivision Princeton Collection
MLS Listing ID 1002670098
Sold Date 01/15/16
Style Colonial
Bedrooms 4
Full Baths 2
Half Baths 1
HOA Fees $14/ann
HOA Y/N Y
Abv Grd Liv Area 3,310
Originating Board TREND
Year Built 1984
Annual Tax Amount $14,696
Tax Year 2014
Lot Size 0.565 Acres
Acres 0.56
Lot Dimensions 0.56
Property Description
Looking for something different in a great neighborhood? - this is it! Enjoy an open floor plan with massive windows overlooking an amazing park like yard. Fall in love with the updated kitchen with an abundance of cabinets, Corian counters and SS appliances including Jenn Air gas stove, Bosch dishwasher,SS double sink, under counter lighting and all set off by a wall of windows enabling a view of the pool, gazebo and lushly planted yard. The formal living room is enhanced by a decorative fireplace, recessed lights, dentil crown and picture frame molding. The lovely formal dining room is set off by extensive moldings and porcelain tile flooring for a dynamic look. The family room with four large French doors that access an expansive brick paver patio is open to the kitchen. The second floor boasts a guest bedroom / sitting room, two additional spacious bedrooms as well as a fabulous master suite addition with office space including two walk-in closets. Step from the office through glass pocket doors to the master bedroom with cathedral ceiling, gas fireplace with custom surround, built in bookcases,shelving, and window seats with an expanse of windows overlooking this lovely back yard. The two room master bath is complete with soaking tub, stall shower, double sinks and porcelain tile flooring. The front porch addition is set off by a classic stone front that has been custom built. Highly ranked West Windsor/Plainsboro schools and convenient town center close by.
Location
State NJ
County Middlesex
Area Plainsboro Twp (21218)
Zoning R200
Rooms
Other Rooms Living Room, Dining Room, Primary Bedroom, Bedroom 2, Bedroom 3, Kitchen, Family Room, Bedroom 1, In-Law/auPair/Suite, Laundry, Other
Basement Full, Unfinished
Interior
Interior Features Primary Bath(s), Butlers Pantry, Skylight(s), Ceiling Fan(s), Sprinkler System, Stall Shower, Kitchen - Eat-In
Hot Water Natural Gas
Heating Gas, Forced Air
Cooling Central A/C
Flooring Wood, Fully Carpeted, Tile/Brick
Fireplaces Number 2
Fireplaces Type Gas/Propane
Equipment Oven - Self Cleaning, Dishwasher
Fireplace Y
Appliance Oven - Self Cleaning, Dishwasher
Heat Source Natural Gas
Laundry Main Floor
Exterior
Exterior Feature Patio(s)
Garage Spaces 5.0
Pool In Ground
Utilities Available Cable TV
Waterfront N
Water Access N
Roof Type Shingle
Accessibility None
Porch Patio(s)
Parking Type Driveway, Attached Garage
Attached Garage 2
Total Parking Spaces 5
Garage Y
Building
Story 2
Sewer Public Sewer
Water Public
Architectural Style Colonial
Level or Stories 2
Additional Building Above Grade
Structure Type Cathedral Ceilings
New Construction N
Schools
School District West Windsor-Plainsboro Regional
Others
Tax ID 18-00803-00018
Ownership Fee Simple
Read Less Info
Want to know what your home might be worth? Contact us for a FREE valuation!

Our team is ready to help you sell your home for the highest possible price ASAP

Bought with Deborah F Coles • Weichert Realtors - Princeton

"My job is to find and attract mastery-based agents to the office, protect the culture, and make sure everyone is happy! "






