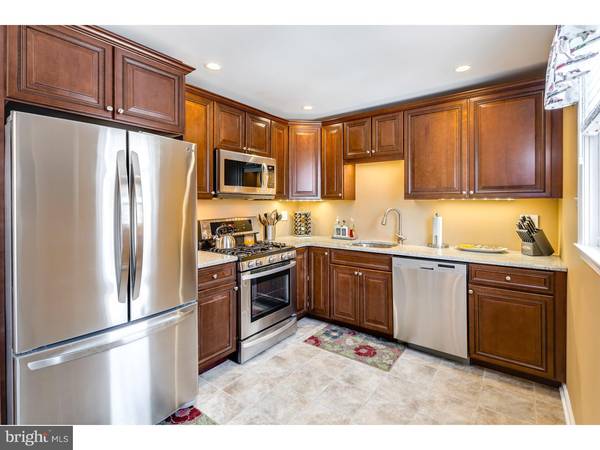$226,000
$214,900
5.2%For more information regarding the value of a property, please contact us for a free consultation.
3 Beds
3 Baths
1,540 SqFt
SOLD DATE : 12/08/2015
Key Details
Sold Price $226,000
Property Type Townhouse
Sub Type Interior Row/Townhouse
Listing Status Sold
Purchase Type For Sale
Square Footage 1,540 sqft
Price per Sqft $146
Subdivision Morrell Park
MLS Listing ID 1002674478
Sold Date 12/08/15
Style Straight Thru
Bedrooms 3
Full Baths 1
Half Baths 2
HOA Y/N N
Abv Grd Liv Area 1,540
Originating Board TREND
Year Built 1965
Annual Tax Amount $2,342
Tax Year 2015
Lot Size 1,826 Sqft
Acres 0.04
Lot Dimensions 21X89
Property Description
Prepare to be Impressed when you enter this Beautifully Maintained - Move in Ready Home. This is the Must See Property you've been Waiting for! Main Level Straight Thru Design offers a Large Bay window that drenches the Living/Dining Rooms with Natural light and Warmth. Thoughtfully updated thru out with Sample home Paint colors, carpeting, tile, remodeling and upgrades, New Kitchen and NEW Roof with warranty with a warranty, also Hardwood Floors throughout. Large eat-in Kitchen with new Build-in Wall oven, dishwasher and flooring offers plenty of Storage and counter space. Cabinets are over-sized 42 inch Cabinets. New Main level Powder Room that has been remodeled. The Large Newly remodeled Family Room with New Insulation/Drywall, Trim and Carpeting leads out to rear Patio/Yard for easy entertaining. Oversized Patio w/ Newly installed Privacy Fence looks out on lovely landscaped garden area. Laundry/Mud Room Area offers convenience and added storage off the 1 Car Attached Garage. Generous Master Suite w/ His and Her closets and half bath in suite. 2 additional bedrooms with deep closets. New upgraded tempered Windows, Garage Door, Freshly Coated Roof, Upgraded front door and locks, Updated Electrical Sockets and Light Switches, with upgraded 200 amp breakers. Home Shows well and displays Pride of ownership see for yourself... Hurry make your Appointment today.......
Location
State PA
County Philadelphia
Area 19114 (19114)
Zoning RSA4
Rooms
Other Rooms Living Room, Dining Room, Primary Bedroom, Bedroom 2, Kitchen, Family Room, Bedroom 1
Basement Full, Fully Finished
Interior
Interior Features Butlers Pantry, Skylight(s), Ceiling Fan(s), Kitchen - Eat-In
Hot Water Natural Gas
Heating Gas, Forced Air
Cooling Central A/C, Wall Unit
Flooring Wood, Tile/Brick
Equipment Dishwasher, Refrigerator, Disposal
Fireplace N
Window Features Energy Efficient,Replacement
Appliance Dishwasher, Refrigerator, Disposal
Heat Source Natural Gas
Laundry Basement
Exterior
Exterior Feature Deck(s), Patio(s)
Garage Garage Door Opener
Garage Spaces 4.0
Fence Other
Utilities Available Cable TV
Waterfront N
Water Access N
Roof Type Flat
Accessibility None
Porch Deck(s), Patio(s)
Parking Type On Street, Driveway, Attached Garage, Other
Attached Garage 1
Total Parking Spaces 4
Garage Y
Building
Lot Description Cul-de-sac, Front Yard, Rear Yard
Story 2
Foundation Stone
Sewer Public Sewer
Water Public
Architectural Style Straight Thru
Level or Stories 2
Additional Building Above Grade
New Construction N
Schools
School District The School District Of Philadelphia
Others
Tax ID 661024700
Ownership Fee Simple
Acceptable Financing Conventional, VA, FHA 203(b)
Listing Terms Conventional, VA, FHA 203(b)
Financing Conventional,VA,FHA 203(b)
Read Less Info
Want to know what your home might be worth? Contact us for a FREE valuation!

Our team is ready to help you sell your home for the highest possible price ASAP

Bought with Patty M Allen • EastSide Realty, LLC

"My job is to find and attract mastery-based agents to the office, protect the culture, and make sure everyone is happy! "






