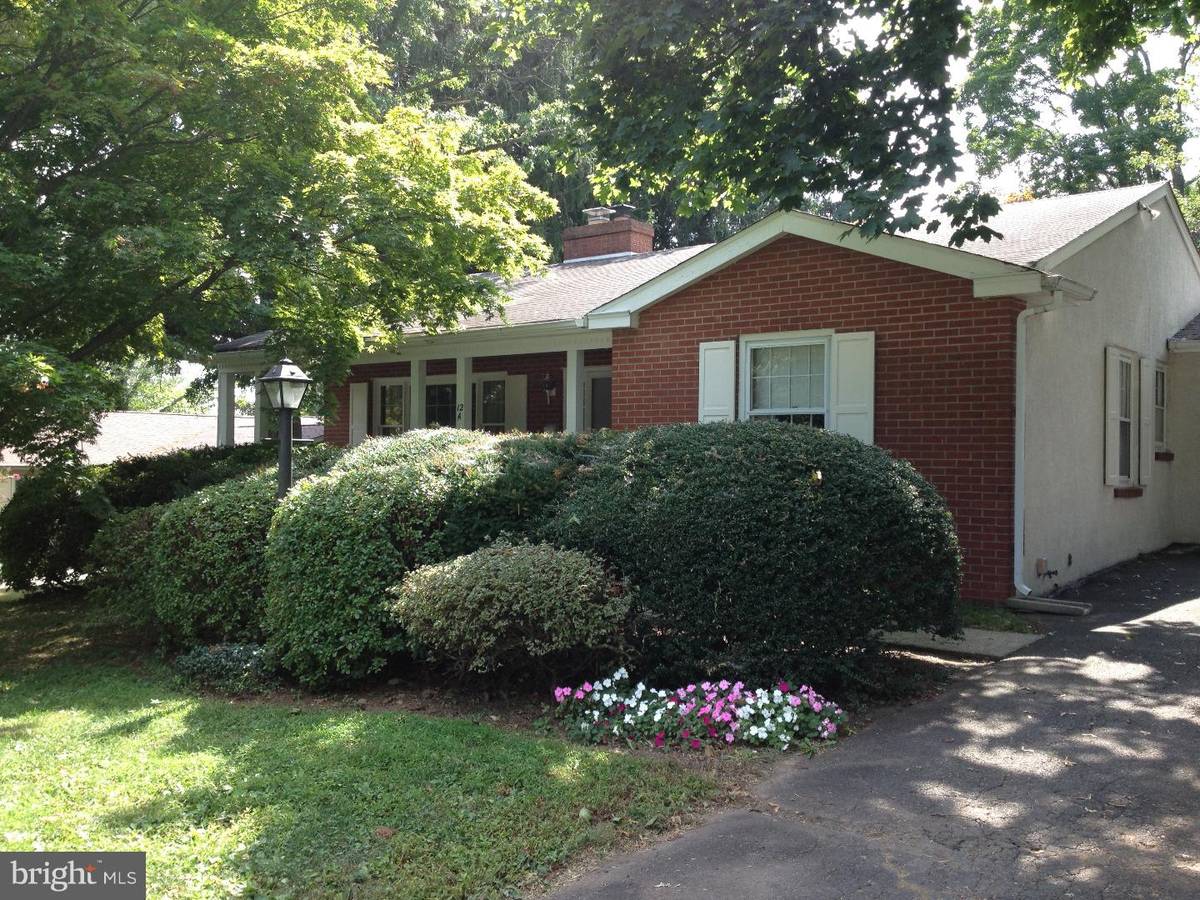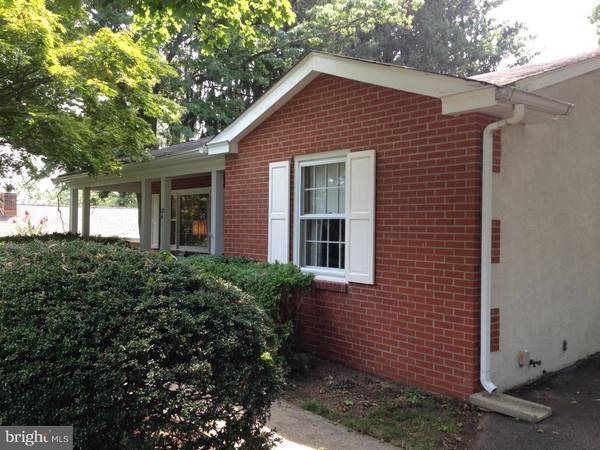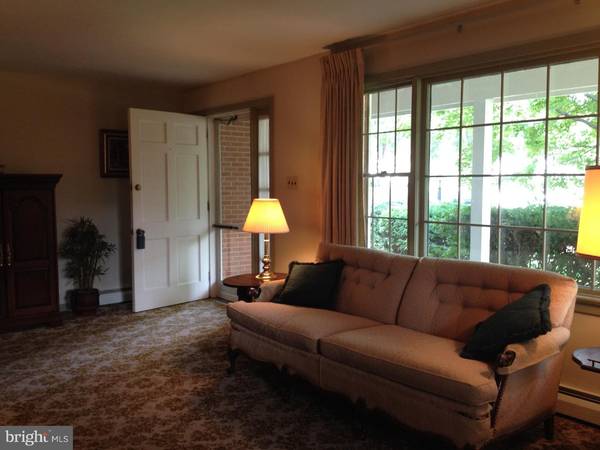$390,000
$435,000
10.3%For more information regarding the value of a property, please contact us for a free consultation.
2 Beds
2 Baths
1,162 SqFt
SOLD DATE : 11/06/2015
Key Details
Sold Price $390,000
Property Type Single Family Home
Sub Type Detached
Listing Status Sold
Purchase Type For Sale
Square Footage 1,162 sqft
Price per Sqft $335
Subdivision None Available
MLS Listing ID 1002689606
Sold Date 11/06/15
Style Ranch/Rambler
Bedrooms 2
Full Baths 1
Half Baths 1
HOA Y/N N
Abv Grd Liv Area 1,162
Originating Board TREND
Year Built 1964
Annual Tax Amount $4,417
Tax Year 2015
Lot Size 0.293 Acres
Acres 0.29
Lot Dimensions 85X150
Property Description
A wonderful opportunity to live in Doylestown Borough! Charming, red brick Ranch in a terrific location on a quiet street. Greatly-loved and maintained by the original owner since it was built, this home features hardwood floors underneath the carpet in the living and formal dining room. The living room has a wood burning fireplace to cozy up to on cooler nights ahead, and the kitchen has the original built-in oven, talk about nostalgic! Both bedrooms have gleaming hardwood floors and plenty of light. Read a book outside on the covered front porch or host a bbq on the side porch. Sits on a acre, level-lot backyard, ideal for a pool if you desire. Park your car in the garage and enjoy the convenience of walking into town. Enjoy all the Boro has to offer including; restaurants, shopping, schools, parks, museums. This 2 bedroom, 1 bath home is waiting for its new owner. Needs updating, but a great value! Inspections welcomed, but being sold in As-Is condition.
Location
State PA
County Bucks
Area Doylestown Boro (10108)
Zoning R1
Direction Northeast
Rooms
Other Rooms Living Room, Dining Room, Primary Bedroom, Kitchen, Bedroom 1, Attic
Basement Full, Unfinished
Interior
Interior Features Kitchen - Eat-In
Hot Water Oil
Heating Oil, Baseboard
Cooling Wall Unit
Flooring Wood, Fully Carpeted, Vinyl
Fireplaces Number 1
Fireplaces Type Brick
Equipment Built-In Range
Fireplace Y
Appliance Built-In Range
Heat Source Oil
Laundry Basement
Exterior
Exterior Feature Porch(es)
Garage Spaces 1.0
Waterfront N
Water Access N
Roof Type Pitched
Accessibility None
Porch Porch(es)
Parking Type Driveway, Attached Garage
Attached Garage 1
Total Parking Spaces 1
Garage Y
Building
Story 1
Foundation Brick/Mortar
Sewer Public Sewer
Water Public
Architectural Style Ranch/Rambler
Level or Stories 1
Additional Building Above Grade
New Construction N
Schools
Elementary Schools Linden
Middle Schools Lenape
High Schools Central Bucks High School West
School District Central Bucks
Others
Tax ID 08-009-313-001
Ownership Fee Simple
Acceptable Financing Conventional
Listing Terms Conventional
Financing Conventional
Read Less Info
Want to know what your home might be worth? Contact us for a FREE valuation!

Our team is ready to help you sell your home for the highest possible price ASAP

Bought with Walter Studley • Walter Studley Real Estate Sales Corp

"My job is to find and attract mastery-based agents to the office, protect the culture, and make sure everyone is happy! "






