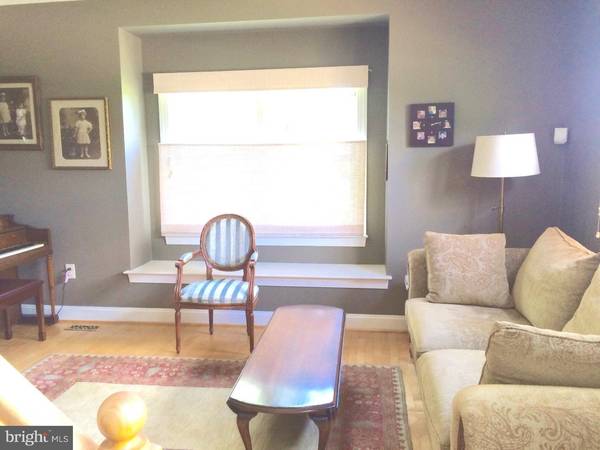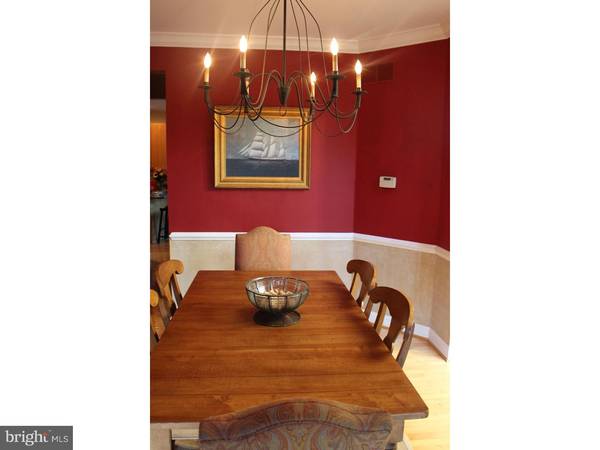$597,000
$609,900
2.1%For more information regarding the value of a property, please contact us for a free consultation.
4 Beds
4 Baths
2,665 SqFt
SOLD DATE : 02/08/2016
Key Details
Sold Price $597,000
Property Type Single Family Home
Sub Type Detached
Listing Status Sold
Purchase Type For Sale
Square Footage 2,665 sqft
Price per Sqft $224
Subdivision Whitemarsh Hills
MLS Listing ID 1002689182
Sold Date 02/08/16
Style Colonial
Bedrooms 4
Full Baths 3
Half Baths 1
HOA Fees $20/ann
HOA Y/N Y
Abv Grd Liv Area 2,665
Originating Board TREND
Year Built 1998
Annual Tax Amount $7,781
Tax Year 2015
Lot Size 0.345 Acres
Acres 0.35
Lot Dimensions 99
Property Description
This spacious Colonial located in Flourtown was built in 1998 on one of the few premiums lots available in The Estates of Whitemarsh Hills. This wonderful home offers 4 bedrooms, 3 full baths, powder room, and a large kitchen featuring stainless steel appliances, an abundance of cabinets and counter space, and custom shelf drawer system in the pantry. As you make your way to the front door, you are greeted by a sprawling brick and flagstone terrace. As you enter the home, you find yourself standing in a gracious 2 story foyer with a large window and brass chandelier over head. First floor amenities include hardwood floors throughout, a family room with a fireplace surrounded by custom bookshelves, and an updated powder room located right of the kitchen/breakfast room. Also, the formal living room offers a bay window with seating. Through a recently replaced glass door slider in the breakfast room awaits a Frank Lloyd Wright inspired clear grade cedar deck which extends the first floor living space to the outdoors during the warmer months of the year. The deck features a 15 foot cantilevered sunscreen which provides shade through the day, exterior lighting, and an area for a grill. Also, off the kitchen is a recently redesigned mud/laundry room which leads to the 2 car attached garage with 11' ceilings and builtin shelving for storage. Second floor amenities include updated master and hall baths along with hardwood floors throughout. The master bedroom offers a sitting room with custom built in cabinets with desk area, a tray ceiling with high hat lighting, and walk in closets. Also, the master bath has a whirlpool tub along with a tiled stall shower and sky light. Two of the other bedrooms have walk in closets while all bedrooms have a ceiling fan with remote. Other notable amenities included in this beautiful home are custom shades/blinds through out, a finished basement with a full bath and utility/storage room, holiday lighting package, and a lightning protection system. Also, there is a lawn and garden sprinkler system to help maintain the beautiful landscaping which surrounds the property. Conveniently located close to shopping and minutes away from Route 309, Pennsylvania Turnpike, Blue Route, and mass transit. This home is a must see.
Location
State PA
County Montgomery
Area Whitemarsh Twp (10665)
Zoning RA
Direction Northeast
Rooms
Other Rooms Living Room, Dining Room, Primary Bedroom, Bedroom 2, Bedroom 3, Kitchen, Family Room, Bedroom 1, Laundry, Other, Attic
Basement Full, Fully Finished
Interior
Interior Features Primary Bath(s), Butlers Pantry, Skylight(s), Ceiling Fan(s), WhirlPool/HotTub, Sprinkler System, Stall Shower, Dining Area
Hot Water Natural Gas
Heating Gas, Forced Air
Cooling Central A/C
Flooring Wood, Fully Carpeted, Tile/Brick
Fireplaces Number 1
Fireplaces Type Stone
Equipment Oven - Self Cleaning, Commercial Range, Dishwasher, Disposal, Energy Efficient Appliances
Fireplace Y
Window Features Bay/Bow
Appliance Oven - Self Cleaning, Commercial Range, Dishwasher, Disposal, Energy Efficient Appliances
Heat Source Natural Gas
Laundry Main Floor
Exterior
Exterior Feature Deck(s), Patio(s)
Garage Inside Access, Garage Door Opener
Garage Spaces 5.0
Fence Other
Utilities Available Cable TV
Waterfront N
Water Access N
Roof Type Pitched
Accessibility None
Porch Deck(s), Patio(s)
Parking Type Driveway, Attached Garage, Other
Attached Garage 2
Total Parking Spaces 5
Garage Y
Building
Lot Description Level, Sloping, Front Yard, Rear Yard, SideYard(s)
Story 2
Foundation Concrete Perimeter
Sewer Public Sewer
Water Public
Architectural Style Colonial
Level or Stories 2
Additional Building Above Grade
Structure Type Cathedral Ceilings,9'+ Ceilings,High
New Construction N
Schools
Elementary Schools Colonial
Middle Schools Colonial
High Schools Plymouth Whitemarsh
School District Colonial
Others
HOA Fee Include Common Area Maintenance
Tax ID 65-00-09368-341
Ownership Fee Simple
Security Features Security System
Read Less Info
Want to know what your home might be worth? Contact us for a FREE valuation!

Our team is ready to help you sell your home for the highest possible price ASAP

Bought with Joseph V Carter III • BHHS Fox & Roach-Center City Walnut

"My job is to find and attract mastery-based agents to the office, protect the culture, and make sure everyone is happy! "






