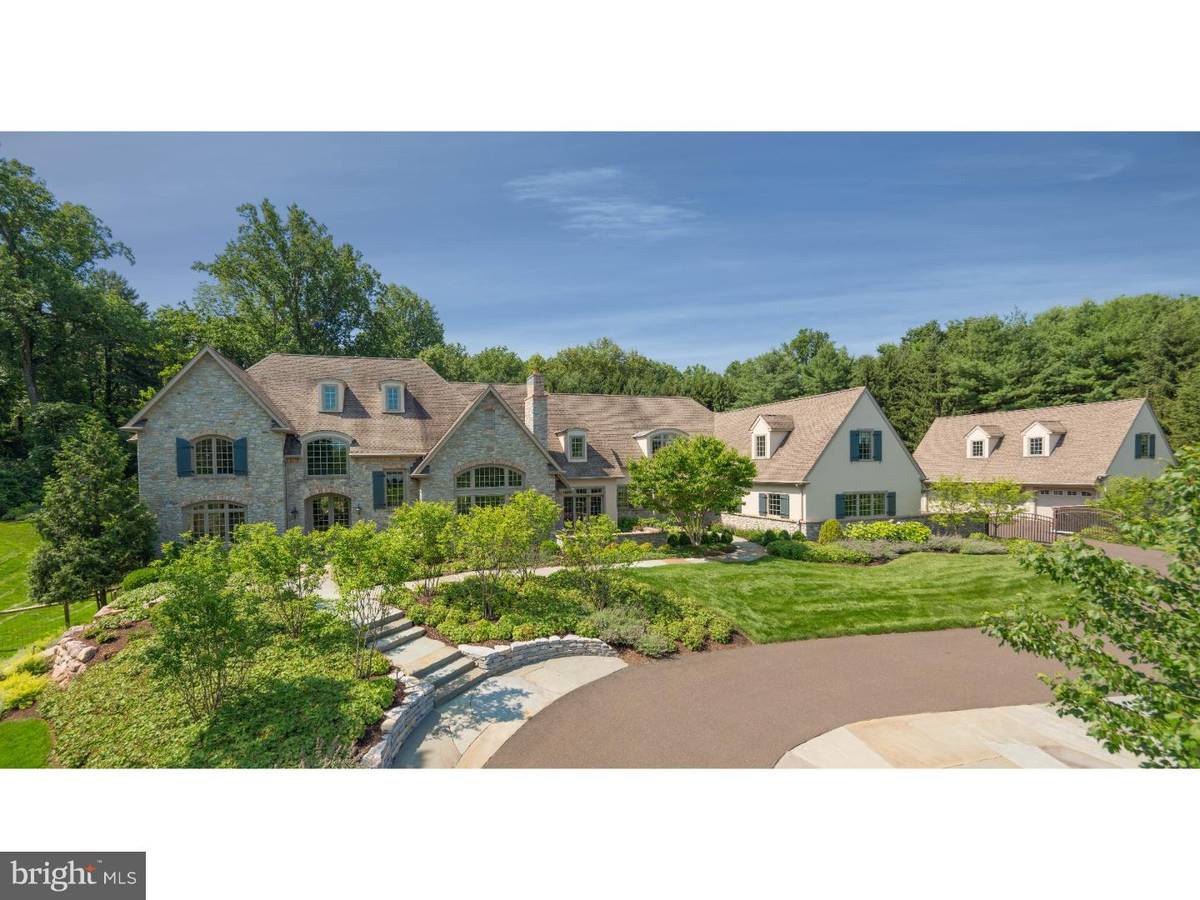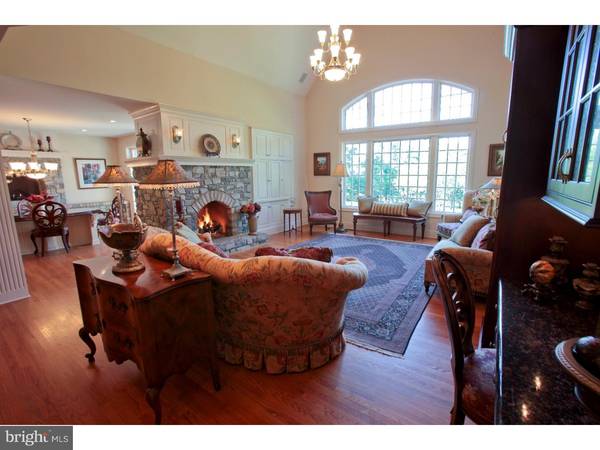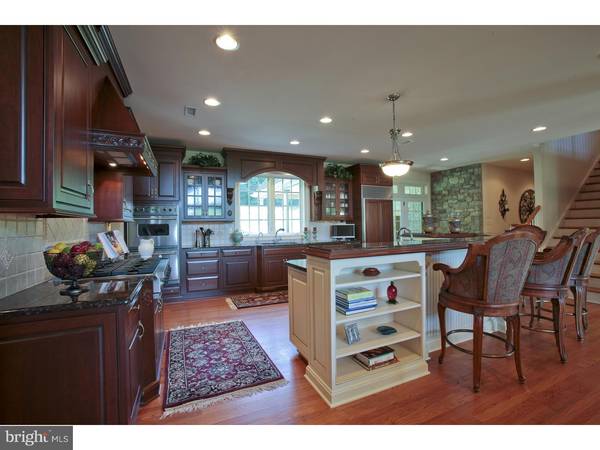$2,900,000
$3,199,000
9.3%For more information regarding the value of a property, please contact us for a free consultation.
6 Beds
8 Baths
9,900 SqFt
SOLD DATE : 12/04/2015
Key Details
Sold Price $2,900,000
Property Type Single Family Home
Sub Type Detached
Listing Status Sold
Purchase Type For Sale
Square Footage 9,900 sqft
Price per Sqft $292
Subdivision Highland Woods
MLS Listing ID 1002687752
Sold Date 12/04/15
Style Colonial,French
Bedrooms 6
Full Baths 6
Half Baths 2
HOA Y/N N
Abv Grd Liv Area 7,567
Originating Board TREND
Year Built 2002
Annual Tax Amount $29,948
Tax Year 2015
Lot Size 13.521 Acres
Acres 13.52
Lot Dimensions FLAG/SHARED LOT
Property Description
Perched handsomely on a hilltop overlooking 13 acres resides this custom 10,000 sq.ft. hand hewn stone and stucco French Country estate. 'Jalousie Pines' was built taking its occupants' comfort and everyday enjoyment under special consideration, using every opportunity to allow natural light and invite views overlooking extensive Parterre gardens and exterior/landscape lighting. This timeless beauty was crafted by Richard Zaveta with state of the art quality in all aspects and systems. Finished on 3 levels with 5/6 bedrooms and 6.2 baths, including a first floor bedroom suite with lounge. An elevator with wheelchair access delivers occupants to any level throughout. Quality is evidenced throughout by the handsome wood floors and millwork, radiant heated floor (3)bathrooms, 5 fireplaces, blue stone patios, stone walls & cedar ceiling porches and courtyard, Kitchen porch w/built-in infrared grill. No extravagance was spared in the designer Kitchen with Viking appliances, including a 6-Burner cooktop, double wall ovens and Speed oven, and 2 warming drawers. Other appliances include a Gaggenau steamer, Scottsman Icemaker, and a Miele Dishwasher,and a SubZero refrigerator/freezer. Complementing the Kitchen is a Butler's Pantry fully stocked with a SubZero refrigerator and separate SubZero wine cooler. A Miele Coffee System and a Bosch Dishwasher. The Keeping Room continues the exposed stone theme and a raised gas fireplace. Upstairs the Main Bedroom Suite offers both a sitting & private retreat room. Each of the remaining 3 upstairs bedrooms are en suite. The finished daylight walkout lower level has a bedroom, full bath, media area, family, and exercise room. There is a gated auto court with 7 bay (4 attached / 3 detached) garages. This amazing house was built using top of the line systems- Air purification systems,HVAC,Sound,Central vac, Security,Generator,Surge protection, and more... This represents the owners intent on providing not only what was built for them top of the line at the time, but keeping with standard of the best and so improving upon what was built. The original owner takes pride in offering this magnificent estate at it's best!!
Location
State PA
County Bucks
Area Solebury Twp (10141)
Zoning R1
Direction North
Rooms
Other Rooms Living Room, Dining Room, Primary Bedroom, Bedroom 2, Bedroom 3, Kitchen, Family Room, Bedroom 1, In-Law/auPair/Suite, Laundry, Other, Attic
Basement Full, Outside Entrance, Fully Finished
Interior
Interior Features Primary Bath(s), Kitchen - Island, Butlers Pantry, Ceiling Fan(s), Central Vacuum, Air Filter System, Water Treat System, Elevator, Wet/Dry Bar, Intercom, Stall Shower, Dining Area
Hot Water Electric, Propane
Heating Heat Pump - Electric BackUp, Propane, Forced Air, Radiant, Zoned, Energy Star Heating System, Programmable Thermostat
Cooling Central A/C
Flooring Wood, Fully Carpeted, Marble
Fireplaces Type Marble, Stone, Gas/Propane
Equipment Cooktop, Oven - Wall, Oven - Double, Oven - Self Cleaning, Dishwasher, Refrigerator, Built-In Microwave
Fireplace N
Window Features Bay/Bow,Energy Efficient
Appliance Cooktop, Oven - Wall, Oven - Double, Oven - Self Cleaning, Dishwasher, Refrigerator, Built-In Microwave
Heat Source Bottled Gas/Propane
Laundry Main Floor
Exterior
Exterior Feature Patio(s), Porch(es), Balcony
Garage Inside Access, Garage Door Opener, Oversized
Garage Spaces 7.0
Fence Other
Utilities Available Cable TV
Waterfront N
Water Access N
Roof Type Pitched
Accessibility Mobility Improvements
Porch Patio(s), Porch(es), Balcony
Parking Type Driveway, Attached Garage, Detached Garage, Other
Total Parking Spaces 7
Garage Y
Building
Lot Description Flag, Level, Sloping, Open, Trees/Wooded, Front Yard, Rear Yard, SideYard(s)
Story 2
Foundation Brick/Mortar
Sewer On Site Septic
Water Well
Architectural Style Colonial, French
Level or Stories 2
Additional Building Above Grade, Below Grade
Structure Type Cathedral Ceilings,9'+ Ceilings
New Construction N
Schools
Middle Schools New Hope-Solebury
High Schools New Hope-Solebury
School District New Hope-Solebury
Others
Tax ID 41-036-016-007
Ownership Fee Simple
Security Features Security System
Acceptable Financing Conventional
Listing Terms Conventional
Financing Conventional
Read Less Info
Want to know what your home might be worth? Contact us for a FREE valuation!

Our team is ready to help you sell your home for the highest possible price ASAP

Bought with Louise M Williamson • Keller Williams Real Estate-Doylestown

"My job is to find and attract mastery-based agents to the office, protect the culture, and make sure everyone is happy! "






