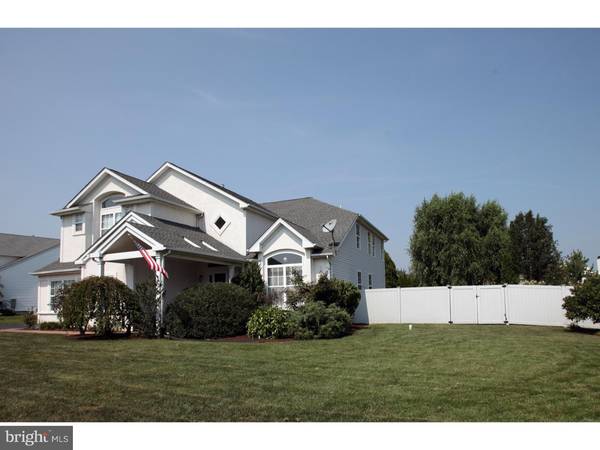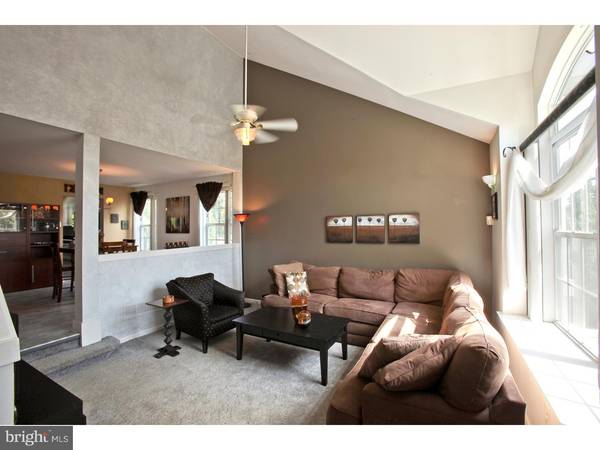$509,900
$509,900
For more information regarding the value of a property, please contact us for a free consultation.
4 Beds
3 Baths
3,343 SqFt
SOLD DATE : 11/13/2015
Key Details
Sold Price $509,900
Property Type Single Family Home
Sub Type Detached
Listing Status Sold
Purchase Type For Sale
Square Footage 3,343 sqft
Price per Sqft $152
Subdivision Woodfield
MLS Listing ID 1002694054
Sold Date 11/13/15
Style Contemporary
Bedrooms 4
Full Baths 2
Half Baths 1
HOA Y/N N
Abv Grd Liv Area 3,343
Originating Board TREND
Year Built 1997
Annual Tax Amount $8,277
Tax Year 2015
Lot Size 0.418 Acres
Acres 0.42
Lot Dimensions 133X116
Property Description
This stunning four bedroom custom contemporary home boasts upgrades at every turn and an amazing backyard oasis with InGround Pool! Be ready to be impressed with the extensive prof. landscaping as you approach this dynamic Hickory Model. As you step into the 2 story foyer, you will love the open floor plan of this immaculate home. Included upgrades are the custom eat-in kitchen with stainless steel appliances and center island / bar, plus a breakfast area. Beautiful unique laminate flooring a terrific compliment to the decor. Granite fireplace in the spacious vaulted ceiling great room. Efficiently Designed Laundry Room. A Powder room and access to the 2 car garage and the full basement, complete the first floor. Second floor of 4 bedrooms and two full baths features a master suite wing with his and her bathrooms/ double shower plus Jacuzzi. Stepping from your breakfast area, the beautiful fiberglass InGround pool with four jetted seats and stamped concrete patio are surrounded by complete privacy with extensive landscaping. Located minutes from major roads and shopping and within walking distance from schools and the Warwick Community Park.
Location
State PA
County Bucks
Area Warwick Twp (10151)
Zoning R1
Rooms
Other Rooms Living Room, Dining Room, Primary Bedroom, Bedroom 2, Bedroom 3, Kitchen, Family Room, Bedroom 1, Laundry
Basement Full, Unfinished
Interior
Interior Features Kitchen - Eat-In
Hot Water Natural Gas
Heating Gas, Forced Air
Cooling Central A/C
Fireplaces Number 1
Fireplace Y
Heat Source Natural Gas
Laundry Main Floor
Exterior
Garage Spaces 5.0
Pool In Ground
Waterfront N
Water Access N
Accessibility None
Attached Garage 2
Total Parking Spaces 5
Garage Y
Building
Story 2
Sewer Public Sewer
Water Public
Architectural Style Contemporary
Level or Stories 2
Additional Building Above Grade
New Construction N
Schools
Elementary Schools Jamison
Middle Schools Tamanend
High Schools Central Bucks High School South
School District Central Bucks
Others
Tax ID 51-021-067
Ownership Fee Simple
Read Less Info
Want to know what your home might be worth? Contact us for a FREE valuation!

Our team is ready to help you sell your home for the highest possible price ASAP

Bought with Loretta A Starck • RE/MAX Elite

"My job is to find and attract mastery-based agents to the office, protect the culture, and make sure everyone is happy! "






