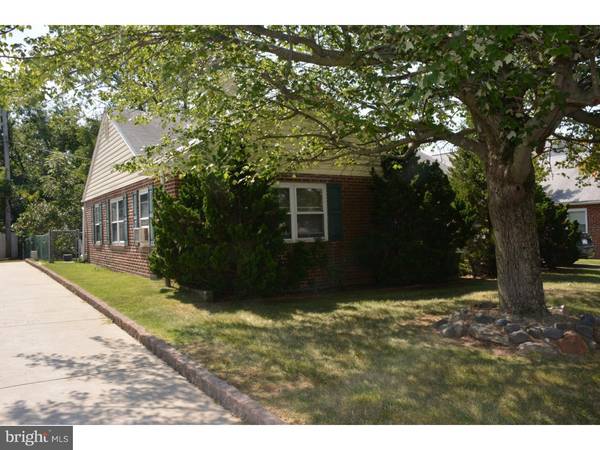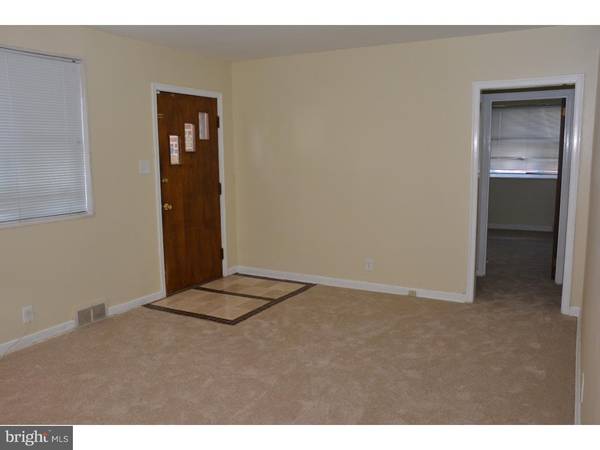$163,000
$185,000
11.9%For more information regarding the value of a property, please contact us for a free consultation.
3 Beds
1 Bath
1,105 SqFt
SOLD DATE : 05/18/2016
Key Details
Sold Price $163,000
Property Type Single Family Home
Sub Type Detached
Listing Status Sold
Purchase Type For Sale
Square Footage 1,105 sqft
Price per Sqft $147
Subdivision Somerton
MLS Listing ID 1002692238
Sold Date 05/18/16
Style Ranch/Rambler
Bedrooms 3
Full Baths 1
HOA Y/N N
Abv Grd Liv Area 1,105
Originating Board TREND
Year Built 1958
Annual Tax Amount $2,345
Tax Year 2016
Lot Size 6,150 Sqft
Acres 0.14
Lot Dimensions 54X114
Property Description
Look at me NOW! This Somerton brick single is ready for it's close up! NEW paint, NEW carpet, NEW gas line to the NEW gas range in the KITCHEN. Step onto the new tile entryway in the large living room with new wall-to-wall carpet, all 3 bedrooms have new paint, new carpet, ceiling fans and good closet space, hallway has a full bath, deep hall closet and pull down stairs to the attic for lots of storage. The eat-in kitchen is big enough to hold a full-size dining room table and china cabinet or remodel to make it your own personal dream kitchen. The space is there, it just needs your imagination. Laundry/utility room conveniently located off the kitchen for easy multitasking or additional kitchen storage. Back door leads to the spacious, fenced-in back yard with slate patio perfect for all your relaxation needs. Terrific location - close to shopping, public transportation and walking distance to Gifford playground.
Location
State PA
County Philadelphia
Area 19116 (19116)
Zoning RSD3
Rooms
Other Rooms Living Room, Primary Bedroom, Bedroom 2, Kitchen, Bedroom 1, Laundry, Attic
Interior
Interior Features Ceiling Fan(s), Kitchen - Eat-In
Hot Water Natural Gas
Heating Oil, Forced Air
Cooling Wall Unit
Flooring Wood, Fully Carpeted, Vinyl
Fireplace N
Heat Source Oil
Laundry Main Floor
Exterior
Exterior Feature Patio(s)
Garage Spaces 3.0
Fence Other
Utilities Available Cable TV
Waterfront N
Water Access N
Roof Type Shingle
Accessibility None
Porch Patio(s)
Parking Type Driveway
Total Parking Spaces 3
Garage N
Building
Lot Description Level, Front Yard, Rear Yard
Story 1
Foundation Slab
Sewer Public Sewer
Water Public
Architectural Style Ranch/Rambler
Level or Stories 1
Additional Building Above Grade
New Construction N
Schools
Elementary Schools William H. Loesche School
Middle Schools Baldi
High Schools George Washington
School District The School District Of Philadelphia
Others
Senior Community No
Tax ID 582291100
Ownership Fee Simple
Security Features Security System
Read Less Info
Want to know what your home might be worth? Contact us for a FREE valuation!

Our team is ready to help you sell your home for the highest possible price ASAP

Bought with Andrew Gordynskiy • RE/MAX Action Realty-Horsham

"My job is to find and attract mastery-based agents to the office, protect the culture, and make sure everyone is happy! "






