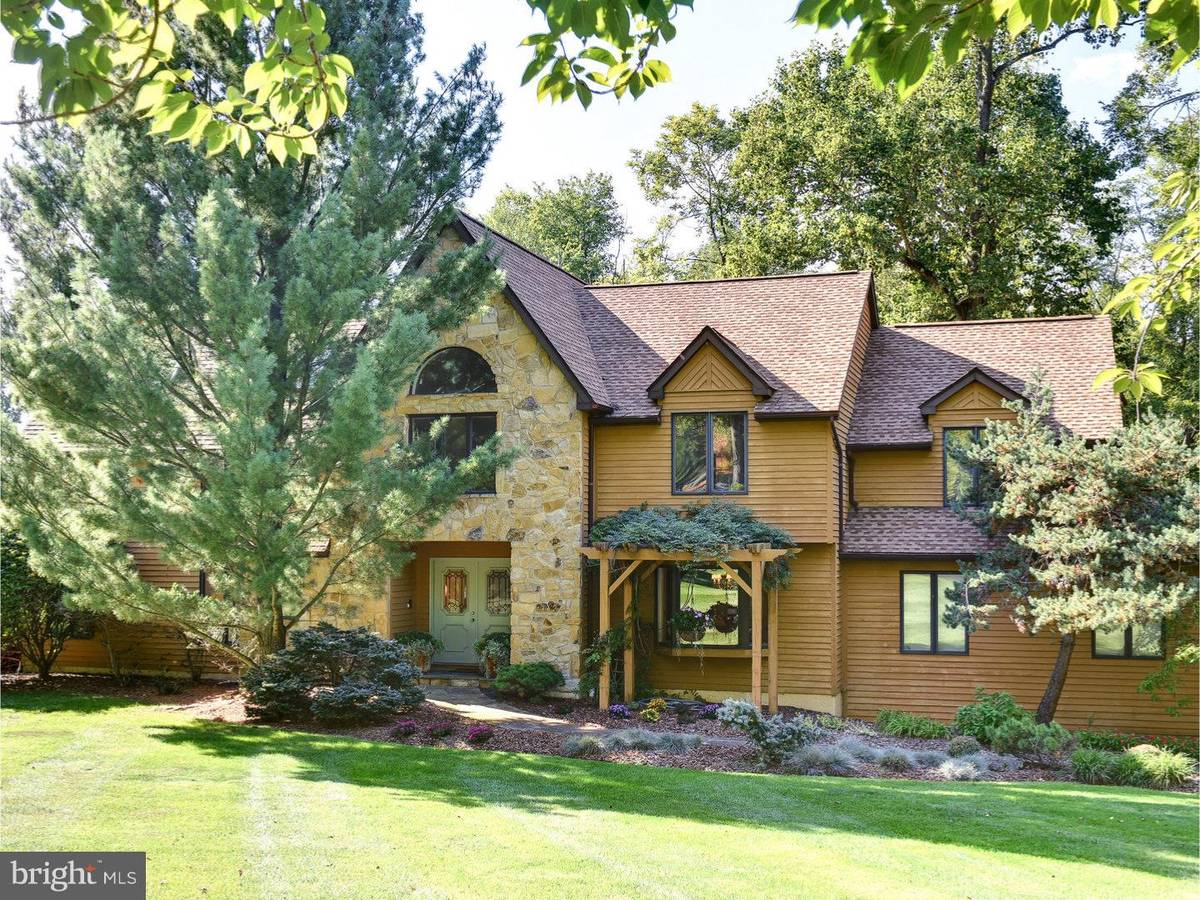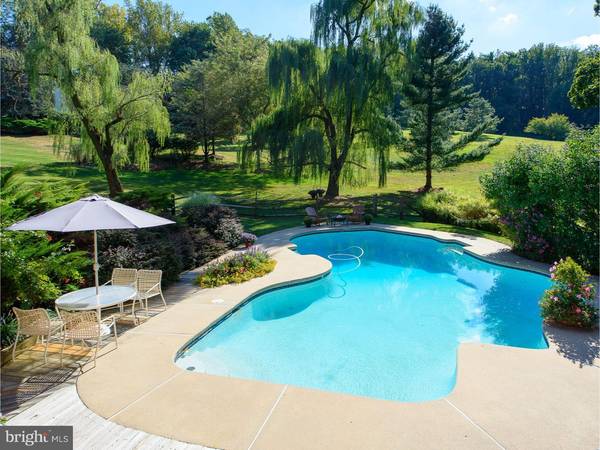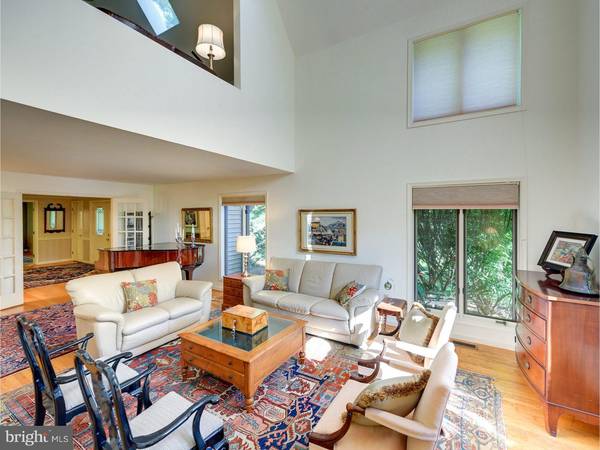$525,000
$535,000
1.9%For more information regarding the value of a property, please contact us for a free consultation.
5 Beds
3 Baths
3,844 SqFt
SOLD DATE : 02/05/2016
Key Details
Sold Price $525,000
Property Type Single Family Home
Sub Type Detached
Listing Status Sold
Purchase Type For Sale
Square Footage 3,844 sqft
Price per Sqft $136
Subdivision None Available
MLS Listing ID 1002699698
Sold Date 02/05/16
Style Traditional
Bedrooms 5
Full Baths 2
Half Baths 1
HOA Y/N N
Abv Grd Liv Area 3,844
Originating Board TREND
Year Built 1988
Annual Tax Amount $9,714
Tax Year 2016
Lot Size 4.000 Acres
Acres 4.0
Property Description
Welcome home to this beautiful & professionally landscaped custom built house, that sits on a 4 acre lot in East Brandywine. Stroll up the flagstone walkway past the Wisteria draped pergola & enter through an elegant foyer that has hardwood floors, chair rail & crown moldings, along with 2 oversized coat closets for your future guests! To the left is a well-lit formal living room with large windows & 2 story ceiling. Wander through French doors into the cozy family room with stone, gas fireplace, custom built ins & a French door that provides access to the covered deck, overlooking the gorgeous back yard. The family room also leads right into the eat in kitchen, complete with large pantry, island, plenty of counter & cabinet space, an abundance of natural light from the window over the sink. Access to the uncovered portion of deck is through French doors in the kitchen. From the kitchen continue into the formal dining room with a large bay window seat & crown molding, a perfect place for entertaining. Also just off the kitchen is a large laundry room with another access to the back deck, & access to the attached oversized 3 car garage. A tasteful powder room off the foyer hallway completes the main floor. Oak floors extend through the main level, stairs & upstairs hallway in this home. Escape to the second floor Master suite complete with vaulted ceiling, large sitting room with jetted tub, perfect for relaxing after a long day,& en suite bathroom with dressing area & his & her walk in closets. The second level also has 3 other spacious bedrooms, an office (or 5th bedroom) with skylight overlooking the formal living room, & a hall bathroom. There is access to the floored walk up attic in the hallway making this storage space very useful. This home has a full walk out basement with French doors that exit to a flagstone walkway & the backyard & can be used as a great storage space with the potential to be finished & converted to a fantastic Man Cave, playroom, workout area or whatever your heart desires. This home features an incredible backyard oasis with a lovely in-ground pool & over 1000 square feet of entertaining areas on multiple decks & patios, all overlooking a peaceful & very private landscape. ALERT! Equestrian's can have horses on this property! This lovely property is in Award Winning Downingtown Schools & STEM, & near major roadways to shopping, dining & all that Chester County has to offer. Newer HVAC, 80 gallon Water Heater & Roof!
Location
State PA
County Chester
Area East Brandywine Twp (10330)
Zoning R1
Rooms
Other Rooms Living Room, Dining Room, Primary Bedroom, Bedroom 2, Bedroom 3, Kitchen, Family Room, Bedroom 1, Laundry, Other
Basement Full, Unfinished
Interior
Interior Features Primary Bath(s), Kitchen - Island, Butlers Pantry, Skylight(s), Ceiling Fan(s), Stall Shower, Kitchen - Eat-In
Hot Water Electric
Heating Electric, Forced Air
Cooling Central A/C
Flooring Wood, Fully Carpeted
Fireplaces Number 1
Fireplaces Type Stone, Gas/Propane
Equipment Cooktop, Oven - Self Cleaning, Dishwasher, Trash Compactor
Fireplace Y
Window Features Bay/Bow
Appliance Cooktop, Oven - Self Cleaning, Dishwasher, Trash Compactor
Heat Source Electric
Laundry Main Floor
Exterior
Exterior Feature Deck(s), Patio(s)
Garage Inside Access, Garage Door Opener
Garage Spaces 6.0
Pool In Ground
Utilities Available Cable TV
Waterfront N
Water Access N
Accessibility None
Porch Deck(s), Patio(s)
Parking Type Attached Garage, Other
Attached Garage 3
Total Parking Spaces 6
Garage Y
Building
Lot Description Level, Sloping, Front Yard, Rear Yard, SideYard(s)
Story 2
Sewer On Site Septic
Water Well
Architectural Style Traditional
Level or Stories 2
Additional Building Above Grade
Structure Type Cathedral Ceilings,9'+ Ceilings
New Construction N
Schools
Elementary Schools Brandywine-Wallace
Middle Schools Downington
High Schools Downingtown High School West Campus
School District Downingtown Area
Others
Tax ID 30-03 -0023.01B0
Ownership Fee Simple
Acceptable Financing Conventional, VA, FHA 203(b)
Listing Terms Conventional, VA, FHA 203(b)
Financing Conventional,VA,FHA 203(b)
Read Less Info
Want to know what your home might be worth? Contact us for a FREE valuation!

Our team is ready to help you sell your home for the highest possible price ASAP

Bought with Michael A Wallacavage • James A Cochrane Inc

"My job is to find and attract mastery-based agents to the office, protect the culture, and make sure everyone is happy! "






