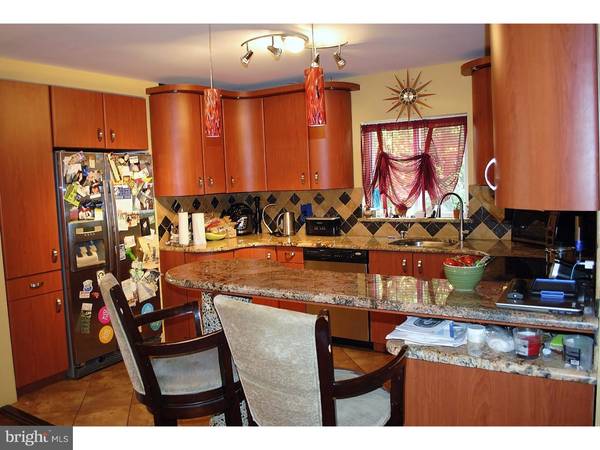$255,000
$269,900
5.5%For more information regarding the value of a property, please contact us for a free consultation.
4 Beds
3 Baths
2,587 SqFt
SOLD DATE : 12/29/2015
Key Details
Sold Price $255,000
Property Type Single Family Home
Sub Type Twin/Semi-Detached
Listing Status Sold
Purchase Type For Sale
Square Footage 2,587 sqft
Price per Sqft $98
Subdivision Bustleton
MLS Listing ID 1002703002
Sold Date 12/29/15
Style Traditional
Bedrooms 4
Full Baths 3
HOA Y/N N
Abv Grd Liv Area 1,667
Originating Board TREND
Year Built 1962
Annual Tax Amount $2,767
Tax Year 2015
Lot Size 3,675 Sqft
Acres 0.08
Lot Dimensions 35X105
Property Description
Don't miss the opportunity to own this spacious fully renovated Bi-Level Twin in the heart of Northeast Philadelphia! Sellers renovated this property throughout! Start with the custom made wooden front door. Beautiful hardwood floors throughout, newer modern kitchen with granite counter tops and outstanding details. Lower level welcomes you to Family/Recreation room with full updated bathroom and outside entrance. Access to Laundry room and 1 car garage also on lower level. Beautiful custom made staircase leads you to upper level that offers four nice size bedrooms including master suit with absolutely breathtaking full bath. Third bathroom is also completely renovated. Well maintained with style, this house offers a great layout and comfortable living. Fenced in backyard with brand new shed and covered patio for relaxing and entertaining. Convenient location - just steps away from school, shopping, restaurants and Roosevelt Boulevard. Please enjoy browsing this beautiful property!
Location
State PA
County Philadelphia
Area 19115 (19115)
Zoning RSA2
Rooms
Other Rooms Living Room, Dining Room, Primary Bedroom, Bedroom 2, Bedroom 3, Kitchen, Family Room, Bedroom 1, Laundry
Basement Full, Fully Finished
Interior
Interior Features Primary Bath(s), Ceiling Fan(s), Stall Shower, Breakfast Area
Hot Water Natural Gas
Heating Gas, Forced Air
Cooling Central A/C
Flooring Wood
Equipment Disposal
Fireplace N
Window Features Bay/Bow,Replacement
Appliance Disposal
Heat Source Natural Gas
Laundry Lower Floor
Exterior
Exterior Feature Patio(s)
Garage Spaces 1.0
Waterfront N
Water Access N
Roof Type Shingle
Accessibility None
Porch Patio(s)
Parking Type On Street, Driveway, Attached Garage
Attached Garage 1
Total Parking Spaces 1
Garage Y
Building
Lot Description Rear Yard, SideYard(s)
Story 2
Sewer Public Sewer
Water Public
Architectural Style Traditional
Level or Stories 2
Additional Building Above Grade, Below Grade
New Construction N
Schools
School District The School District Of Philadelphia
Others
Tax ID 581063500
Ownership Fee Simple
Acceptable Financing Conventional, FHA 203(b)
Listing Terms Conventional, FHA 203(b)
Financing Conventional,FHA 203(b)
Read Less Info
Want to know what your home might be worth? Contact us for a FREE valuation!

Our team is ready to help you sell your home for the highest possible price ASAP

Bought with Yevgeniy G Semenyuk • Keller Williams Real Estate-Langhorne

"My job is to find and attract mastery-based agents to the office, protect the culture, and make sure everyone is happy! "






