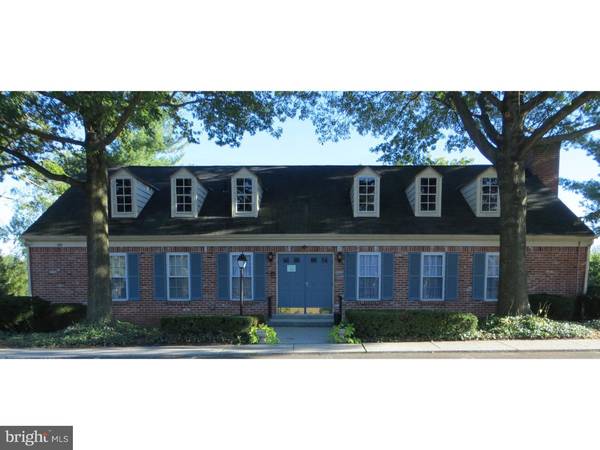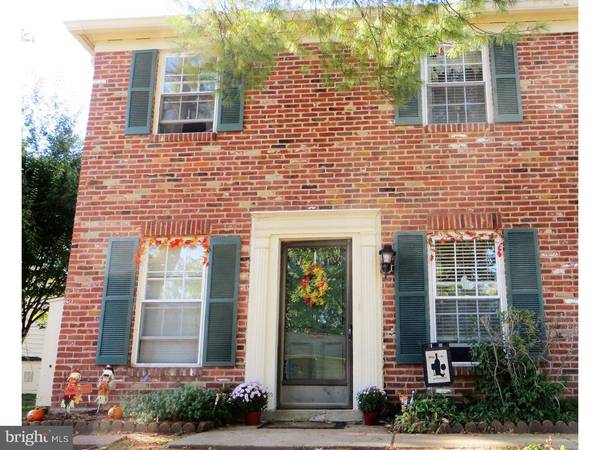$151,500
$163,900
7.6%For more information regarding the value of a property, please contact us for a free consultation.
3 Beds
3 Baths
1,360 SqFt
SOLD DATE : 06/13/2016
Key Details
Sold Price $151,500
Property Type Townhouse
Sub Type Interior Row/Townhouse
Listing Status Sold
Purchase Type For Sale
Square Footage 1,360 sqft
Price per Sqft $111
Subdivision Chatham Vil Of Tow
MLS Listing ID 1002707494
Sold Date 06/13/16
Style Colonial
Bedrooms 3
Full Baths 2
Half Baths 1
HOA Fees $412/mo
HOA Y/N Y
Abv Grd Liv Area 1,360
Originating Board TREND
Year Built 1969
Annual Tax Amount $2,465
Tax Year 2016
Lot Size 1,360 Sqft
Acres 0.03
Lot Dimensions 52 X 26
Property Description
Begin here at 115 Ardwick a Townhome located in the park-like setting of The Chatham Village of Towamencin Township. Enjoy the quiet, relaxing amenities provided by the HOA. Amenities include an in-ground pool, kiddie pool, clubhouse, fitness center, tennis courts, basketball courts, guest apartment, toddler playground and wooded walking trails with picturesque stream and park. This 3 bedroom 2.1 bath End-Unit Townhome offers a bright and open foyer, inviting hardwood floors through the main floor living and dining areas. The open floor plan makes for a spacious living and great room with natural sunlight that gleams through the new sliding glass doors that lead to paved patio surrounded by a privacy fence. The upgraded gourmet kitchen has all new cabinetry, granite countertops and stainless steel appliances. The upstairs features a master bedroom with a spacious walk-in closet and master bath. Two additional nice-sized bedrooms along with great closet storage and an overlook that creates an open feel complete the upper level. New HVAC and Furnace. See for yourself all that it has to offer. Conveniently located to major highways, Merck, school, small businesses and retail shopping. 1 year HSA Warranty and 1 Month of HOA fees will be paid at settlement with acceptable offer.
Location
State PA
County Montgomery
Area Towamencin Twp (10653)
Zoning GA
Rooms
Other Rooms Living Room, Dining Room, Primary Bedroom, Bedroom 2, Kitchen, Family Room, Bedroom 1, Laundry, Attic
Interior
Interior Features Primary Bath(s), Butlers Pantry, Ceiling Fan(s)
Hot Water Natural Gas
Heating Gas, Forced Air
Cooling Central A/C
Flooring Wood, Fully Carpeted
Equipment Dishwasher, Disposal
Fireplace N
Appliance Dishwasher, Disposal
Heat Source Natural Gas
Laundry Main Floor
Exterior
Exterior Feature Patio(s)
Utilities Available Cable TV
Amenities Available Swimming Pool, Tennis Courts, Club House, Tot Lots/Playground
Waterfront N
Water Access N
Roof Type Shingle
Accessibility None
Porch Patio(s)
Parking Type None
Garage N
Building
Lot Description Front Yard, Rear Yard
Story 2
Sewer Public Sewer
Water Public
Architectural Style Colonial
Level or Stories 2
Additional Building Above Grade
New Construction N
Schools
High Schools North Penn Senior
School District North Penn
Others
Pets Allowed Y
HOA Fee Include Pool(s),Common Area Maintenance,Ext Bldg Maint,Lawn Maintenance,Snow Removal,Trash,Health Club,Management
Tax ID 53-00-00692-578
Ownership Fee Simple
Acceptable Financing Conventional, VA, FHA 203(b)
Listing Terms Conventional, VA, FHA 203(b)
Financing Conventional,VA,FHA 203(b)
Pets Description Case by Case Basis
Read Less Info
Want to know what your home might be worth? Contact us for a FREE valuation!

Our team is ready to help you sell your home for the highest possible price ASAP

Bought with Jeffrey P Silva • Keller Williams Main Line

"My job is to find and attract mastery-based agents to the office, protect the culture, and make sure everyone is happy! "






