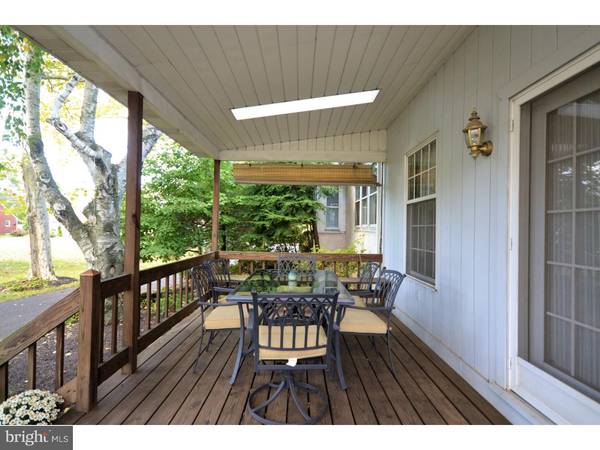$241,000
$259,900
7.3%For more information regarding the value of a property, please contact us for a free consultation.
3 Beds
2 Baths
2,068 SqFt
SOLD DATE : 02/19/2016
Key Details
Sold Price $241,000
Property Type Single Family Home
Sub Type Detached
Listing Status Sold
Purchase Type For Sale
Square Footage 2,068 sqft
Price per Sqft $116
Subdivision None Available
MLS Listing ID 1002712622
Sold Date 02/19/16
Style Cape Cod
Bedrooms 3
Full Baths 2
HOA Y/N N
Abv Grd Liv Area 2,068
Originating Board TREND
Year Built 1925
Annual Tax Amount $5,493
Tax Year 2016
Lot Size 2.580 Acres
Acres 1.25
Lot Dimensions 75
Property Description
100% Financing (USDA), VA/FHA & Conventional Financing also available, Single family home, 1st floor laundry, 1.25 acres of level ground, Public Water & Sewer, 2-car garage with a large loft for storage (great for that special hobby). These are just a few special highlights regarding this incredible property. Just before entering, you will enjoy the large covered side deck used for barbequing, family meals or that morning cup of coffee coupled with an unbelievable backyard that will accommodate just about any activity. As you enter the home, you will start to feel a certain charm that creates thought and opportunity because of the spacious rooms (Dining, Country Kitchen and Great room). With the cold weather approaching why not enjoy your Full Wall Brick Fireplace to take away some of those chilly nights? The basement has an outside walk out for your convenience and just steps away from the garage. Hardwood floors are under the carpets and waiting for your final touches if necessary. Anyway you spin it, a house this size, at this price, in this convenient location, is an opportunity for all!
Location
State PA
County Montgomery
Area Franconia Twp (10634)
Zoning R100
Rooms
Other Rooms Living Room, Dining Room, Primary Bedroom, Bedroom 2, Kitchen, Family Room, Bedroom 1, Other
Basement Full, Unfinished, Outside Entrance
Interior
Interior Features Butlers Pantry, Skylight(s), Ceiling Fan(s), Water Treat System, Stall Shower, Kitchen - Eat-In
Hot Water S/W Changeover
Heating Propane, Radiator
Cooling Wall Unit
Flooring Wood, Fully Carpeted, Vinyl
Fireplaces Number 1
Fireplaces Type Brick
Equipment Built-In Range, Oven - Self Cleaning, Dishwasher, Refrigerator
Fireplace Y
Appliance Built-In Range, Oven - Self Cleaning, Dishwasher, Refrigerator
Heat Source Bottled Gas/Propane
Laundry Main Floor
Exterior
Exterior Feature Patio(s), Porch(es)
Garage Garage Door Opener
Garage Spaces 5.0
Utilities Available Cable TV
Waterfront N
Water Access N
Roof Type Shingle
Accessibility Mobility Improvements
Porch Patio(s), Porch(es)
Parking Type Driveway, Detached Garage, Other
Total Parking Spaces 5
Garage Y
Building
Lot Description Level, SideYard(s)
Story 2
Sewer Public Sewer
Water Public
Architectural Style Cape Cod
Level or Stories 2
Additional Building Above Grade
Structure Type Cathedral Ceilings,9'+ Ceilings
New Construction N
Schools
School District Souderton Area
Others
Tax ID 34-00-00703-001
Ownership Fee Simple
Acceptable Financing Conventional, VA, FHA 203(b), USDA
Listing Terms Conventional, VA, FHA 203(b), USDA
Financing Conventional,VA,FHA 203(b),USDA
Read Less Info
Want to know what your home might be worth? Contact us for a FREE valuation!

Our team is ready to help you sell your home for the highest possible price ASAP

Bought with Rita Barrett • RE/MAX Realty Group-Lansdale

"My job is to find and attract mastery-based agents to the office, protect the culture, and make sure everyone is happy! "






