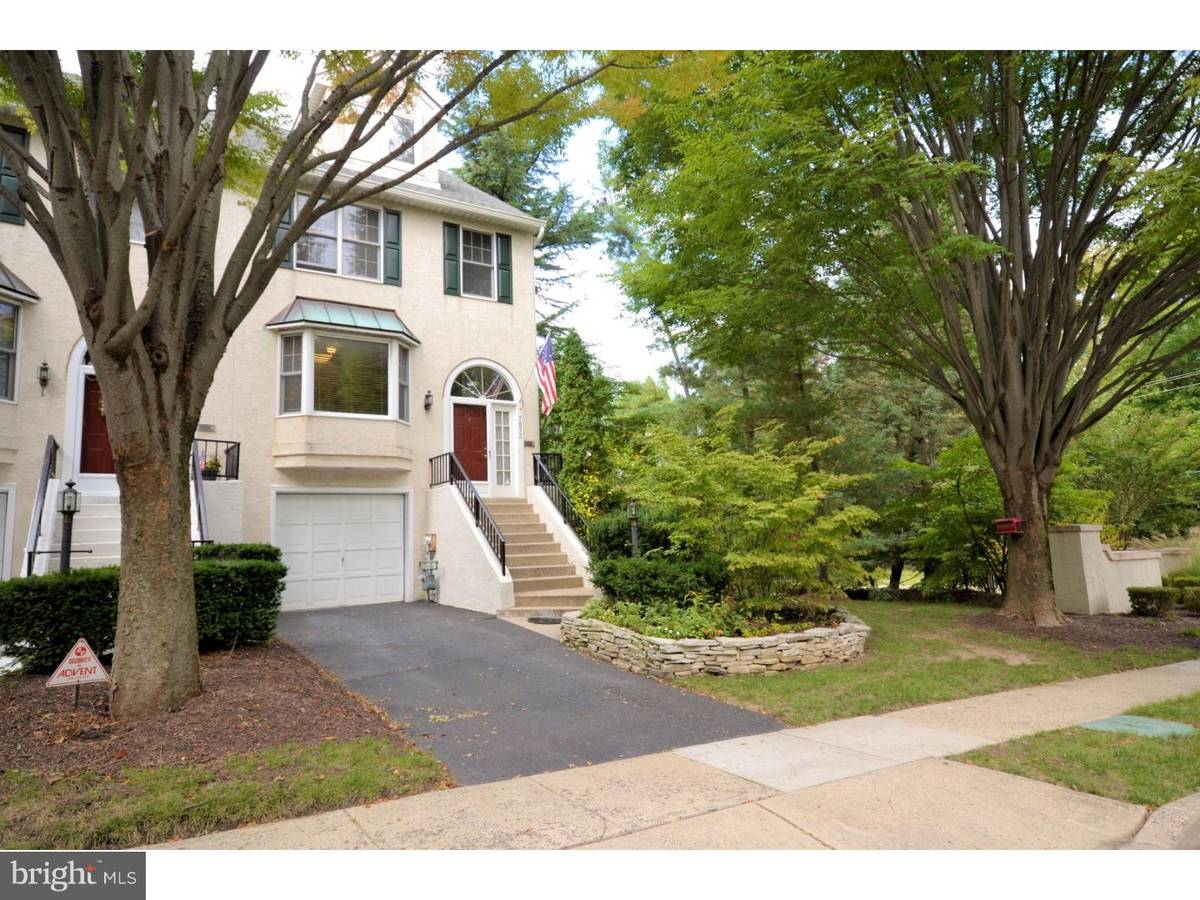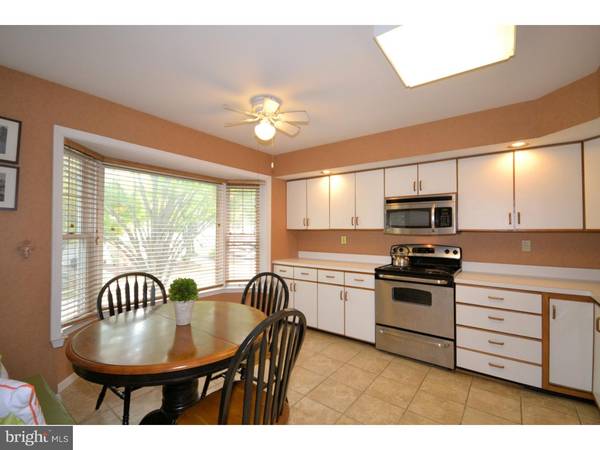$340,000
$340,000
For more information regarding the value of a property, please contact us for a free consultation.
3 Beds
3 Baths
1,592 SqFt
SOLD DATE : 02/29/2016
Key Details
Sold Price $340,000
Property Type Townhouse
Sub Type End of Row/Townhouse
Listing Status Sold
Purchase Type For Sale
Square Footage 1,592 sqft
Price per Sqft $213
Subdivision Lafayette Hill
MLS Listing ID 1002716228
Sold Date 02/29/16
Style Other
Bedrooms 3
Full Baths 2
Half Baths 1
HOA Fees $205/mo
HOA Y/N Y
Abv Grd Liv Area 1,592
Originating Board TREND
Year Built 1989
Annual Tax Amount $4,494
Tax Year 2016
Lot Size 3,500 Sqft
Acres 0.08
Lot Dimensions 35X100
Property Description
The highly desirable Mitchell Court Community now has an End Unit Town Home available to make your own! This 3 Bedroom/2.5 Bath townhouse is finished from top to bottom. Main floor has a spacious kitchen with opening to the Great Room with Fireplace and slider door to main level deck. The Master Bedroom, Full Bath with garden tub, second bedroom and Laundry Room are located on the second floor. The 3rd floor is finished with a full bathroom and large walk in closet. The walk out basement is beautifully finished and slider that lead to the paver patio large enough for outside entertaining. This home is surrounded by mature trees and lush landscaping. This owner takes full advantage of walking to many local restaurants (The Boot, Brittinghams), Post Office, Miles Park, Hair Salon, Bank, Library and many other local retailers. Just a short distance to the train station for easy commute to center city. Close by are the beautiful shops of Chestnut Hill and easy access major routes such as the PA Turnpike, Routes 76, 476 & 95. Last but not least this home is located in the Colonial School District. Homes do not last long in this popular community so make your appointment today!
Location
State PA
County Montgomery
Area Whitemarsh Twp (10665)
Zoning AD
Rooms
Other Rooms Living Room, Primary Bedroom, Bedroom 2, Kitchen, Bedroom 1, Other
Basement Full, Outside Entrance, Fully Finished
Interior
Interior Features Primary Bath(s), Skylight(s), Kitchen - Eat-In
Hot Water Natural Gas
Heating Gas, Forced Air
Cooling Central A/C
Flooring Fully Carpeted, Tile/Brick
Fireplaces Number 1
Fireplaces Type Gas/Propane
Fireplace Y
Heat Source Natural Gas
Laundry Upper Floor
Exterior
Exterior Feature Deck(s), Patio(s)
Garage Spaces 3.0
Waterfront N
Water Access N
Roof Type Pitched,Shingle
Accessibility None
Porch Deck(s), Patio(s)
Parking Type Attached Garage
Attached Garage 1
Total Parking Spaces 3
Garage Y
Building
Lot Description Corner, Cul-de-sac, Level, Open, Trees/Wooded, Front Yard, Rear Yard, SideYard(s)
Story 2
Foundation Concrete Perimeter
Sewer Public Sewer
Water Public
Architectural Style Other
Level or Stories 2
Additional Building Above Grade
New Construction N
Schools
Elementary Schools Whitemarsh
Middle Schools Colonial
High Schools Plymouth Whitemarsh
School District Colonial
Others
HOA Fee Include Common Area Maintenance,Lawn Maintenance,Snow Removal,Trash,Insurance,Management
Tax ID 65-00-08144-008
Ownership Fee Simple
Acceptable Financing Conventional, VA
Listing Terms Conventional, VA
Financing Conventional,VA
Read Less Info
Want to know what your home might be worth? Contact us for a FREE valuation!

Our team is ready to help you sell your home for the highest possible price ASAP

Bought with Margie Morales • Keller Williams Real Estate Tri-County

"My job is to find and attract mastery-based agents to the office, protect the culture, and make sure everyone is happy! "






