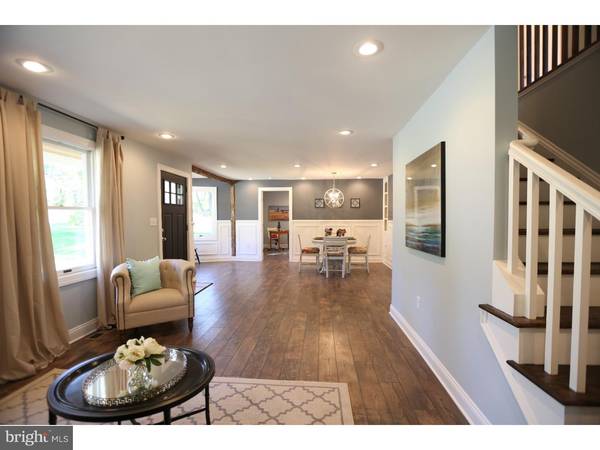$460,000
$474,900
3.1%For more information regarding the value of a property, please contact us for a free consultation.
4 Beds
3 Baths
2,291 SqFt
SOLD DATE : 02/19/2016
Key Details
Sold Price $460,000
Property Type Single Family Home
Sub Type Detached
Listing Status Sold
Purchase Type For Sale
Square Footage 2,291 sqft
Price per Sqft $200
Subdivision Mount Rose
MLS Listing ID 1002716256
Sold Date 02/19/16
Style Colonial
Bedrooms 4
Full Baths 3
HOA Y/N N
Abv Grd Liv Area 2,291
Originating Board TREND
Year Built 1910
Annual Tax Amount $7,182
Tax Year 2015
Lot Size 0.890 Acres
Acres 0.89
Lot Dimensions 0 X 0
Property Description
COME HOME to this light filled 2015 rehabbed construction featuring modern amenities with a classic aesthetic. Built on the existing foundation with most framing preserved and some wooden beams left exposed to exude a sophisticated country charm, this open and spacious floor plan accommodates both family living and robust entertaining. Enter the large living area combined with a gracious dining area featuring a built in cupboard and open shelves, wooden chair rail with raised moldings, and a bay window alcove. The red oak shelves in the sky-lit kitchen bring European flair to the necessities of the latest gunmetal, satin finish GE appliances, granite counters, breakfast bar, and ample, soft close Shaker cabinetry. Enjoy views of the rear yard and access this space through French doors in the adjacent great room. The flexible main floor bedroom sits across from a beautiful generous bath complete with handsome shelving, basin sink with granite topped cabinet, ceramic wall and floor tiles, and dual flush toilet. Make your way up the dark stained pine stair treads to the second floor landing of original pumpkin pine flooring and exposed beams. The perfectly proportioned hall bath excites with a marble topped double sink vanity and double storage closets and serves two large, bright bedrooms with lighted ceiling fans and ample closets. A walk in closet and long entry offers the master bedroom extra privacy. Multiple windows, cathedral ceiling, and an en suite bath with glass enclosed shower and double sinks complete this level. You will find recessed lighting and Anderson windows throughout this home. A full, unfinished basement awaits your customization. Conveniently located two miles from Hopewell Borough and a short 10-15 minute drive to Princeton or I-95, this historical Mount Rose area setting is sure to charm.
Location
State NJ
County Mercer
Area Hopewell Twp (21106)
Zoning R75
Direction Northeast
Rooms
Other Rooms Living Room, Dining Room, Primary Bedroom, Bedroom 2, Bedroom 3, Kitchen, Family Room, Bedroom 1, Laundry, Attic
Basement Full, Unfinished
Interior
Interior Features Primary Bath(s), Skylight(s), Ceiling Fan(s), Exposed Beams, Stall Shower, Kitchen - Eat-In
Hot Water Electric
Heating Electric, Forced Air, Zoned, Programmable Thermostat
Cooling Central A/C
Flooring Wood, Fully Carpeted, Tile/Brick
Equipment Built-In Range, Dishwasher, Refrigerator, Built-In Microwave
Fireplace N
Window Features Bay/Bow,Energy Efficient
Appliance Built-In Range, Dishwasher, Refrigerator, Built-In Microwave
Heat Source Electric
Laundry Main Floor
Exterior
Exterior Feature Porch(es)
Garage Spaces 5.0
Waterfront N
Water Access N
Roof Type Pitched,Shingle
Accessibility None
Porch Porch(es)
Parking Type Driveway, Detached Garage
Total Parking Spaces 5
Garage Y
Building
Lot Description Level, Sloping, Trees/Wooded, Front Yard, Rear Yard, SideYard(s)
Story 2
Foundation Concrete Perimeter
Sewer On Site Septic
Water Well
Architectural Style Colonial
Level or Stories 2
Additional Building Above Grade
Structure Type Cathedral Ceilings
New Construction N
Schools
Elementary Schools Hopewell
Middle Schools Timberlane
High Schools Central
School District Hopewell Valley Regional Schools
Others
Tax ID 06-00039-00002
Ownership Fee Simple
Acceptable Financing Conventional
Listing Terms Conventional
Financing Conventional
Read Less Info
Want to know what your home might be worth? Contact us for a FREE valuation!

Our team is ready to help you sell your home for the highest possible price ASAP

Bought with Roxanne Gennari • Coldwell Banker Residential Brokerage-Princeton Jc

"My job is to find and attract mastery-based agents to the office, protect the culture, and make sure everyone is happy! "






