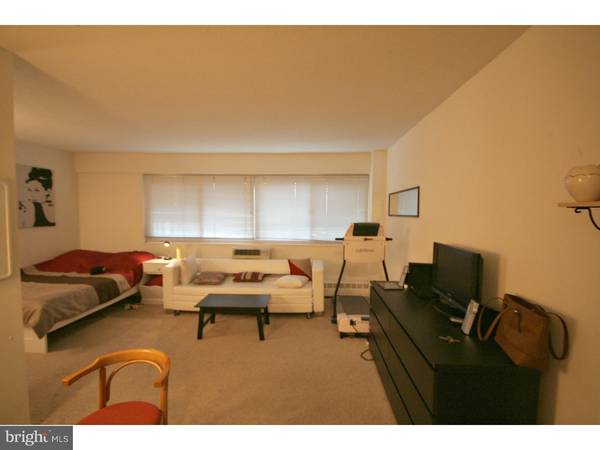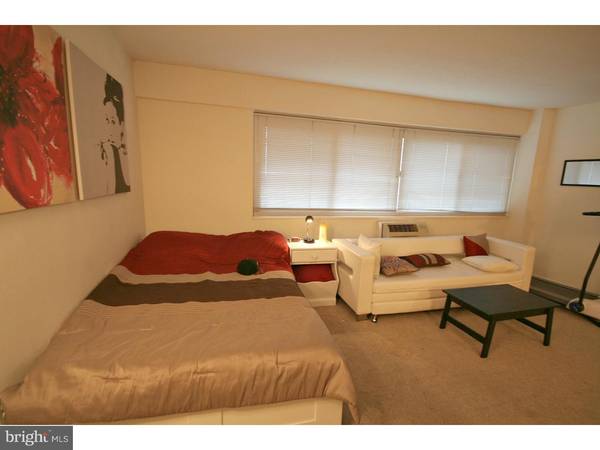$152,000
$159,000
4.4%For more information regarding the value of a property, please contact us for a free consultation.
1 Bath
465 SqFt
SOLD DATE : 11/13/2015
Key Details
Sold Price $152,000
Property Type Single Family Home
Sub Type Unit/Flat/Apartment
Listing Status Sold
Purchase Type For Sale
Square Footage 465 sqft
Price per Sqft $326
Subdivision Rittenhouse Square
MLS Listing ID 1002713894
Sold Date 11/13/15
Style Other
Full Baths 1
HOA Fees $355/mo
HOA Y/N N
Abv Grd Liv Area 465
Originating Board TREND
Annual Tax Amount $1,715
Tax Year 2015
Property Description
This small studio makes a big impression! Located on the 12th floor of a high-rise condominium building, unit #1214 offers space enough for bed and also living room furniture with small desk office area, PLUS there is a small separate room that makes the most amazing walk-in closet / dressing area but could also work as an office space / study / reading nook. The kitchen has gas stove/range and refrigerator. There is a wall/window a/c for extra comfort and an entire wall of windows letting in lots of natural sunlight and providing city views! Ideal Rittenhouse Square location, this building is just a few blocks from the square plus right over the river from University City - walk to UPenn, Drexel, Penn Hospital, CHOP, etc. Tons of shopping, dining, entertainment options all around Rittenhouse Square in the surrounding blocks. Short walk to Art Museum and right along the Schuylkill River trail for biking, running, and walking opportunities! The Riverwest building features an on-site fitness center, common laundry facilities, 24/7 front desk attendant/security, business center with wireless internet, and media room/clubhouse which can be reserved for events. Monthly condo fee includes: ALL UTILITIES - water, cooking gas, electricity, heat, water, comcast cable, wireless internet in the business center, common area maintenance, exterior building maintenance, front desk attendant/property management. Note: Current lease in place to 06/30/16 so owner-occupant would not be able to occupy until lease expires. Enjoy income potential as investment property until then or also beyond, as this is a highly desire-able location.
Location
State PA
County Philadelphia
Area 19103 (19103)
Zoning CMX4
Rooms
Other Rooms Living Room, Primary Bedroom, Kitchen
Interior
Interior Features Elevator
Hot Water Electric
Heating Electric
Cooling Wall Unit
Flooring Fully Carpeted, Tile/Brick
Fireplace N
Heat Source Electric
Laundry Shared
Exterior
Amenities Available Club House
Waterfront N
Water Access N
Accessibility None
Parking Type On Street
Garage N
Building
Sewer Public Sewer
Water Public
Architectural Style Other
Additional Building Above Grade
New Construction N
Schools
School District The School District Of Philadelphia
Others
HOA Fee Include Common Area Maintenance,Ext Bldg Maint,Snow Removal,Trash,Electricity,Heat,Water,Sewer,Cook Fee,Management,Alarm System
Tax ID 888112214
Ownership Condominium
Read Less Info
Want to know what your home might be worth? Contact us for a FREE valuation!

Our team is ready to help you sell your home for the highest possible price ASAP

Bought with Mark Kolibolotsky • RE/MAX Elite

"My job is to find and attract mastery-based agents to the office, protect the culture, and make sure everyone is happy! "






