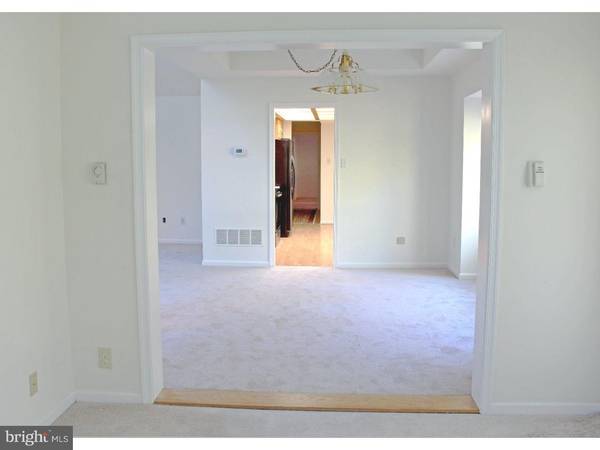$300,000
$323,000
7.1%For more information regarding the value of a property, please contact us for a free consultation.
2 Beds
2 Baths
1,570 SqFt
SOLD DATE : 03/29/2016
Key Details
Sold Price $300,000
Property Type Townhouse
Sub Type Interior Row/Townhouse
Listing Status Sold
Purchase Type For Sale
Square Footage 1,570 sqft
Price per Sqft $191
Subdivision Hersheys Mill
MLS Listing ID 1002719750
Sold Date 03/29/16
Style Ranch/Rambler
Bedrooms 2
Full Baths 2
HOA Fees $546/qua
HOA Y/N Y
Abv Grd Liv Area 1,570
Originating Board TREND
Year Built 1987
Annual Tax Amount $5,003
Tax Year 2016
Lot Size 1,500 Sqft
Acres 0.03
Lot Dimensions FOOTPRINT
Property Description
PRICE BREAK, plus Improvements ...to this Heatherton Village home in Hershey's Mill 55+ Community, the best kept secret in Chester County. NEW NEUTRAL Carpets in Living & Dining Rooms? Wallpaper has been removed, replaced by NEW NEUTRAL PAINT in: Foyer, Hall, Living, Dining, Kitchen & Breakfast Rooms! Heat Pump/Air Conditioning, 1 YEAR NEW! NEW ROOF in 2011! A Vaulted Foyer with Skylights welcomes you to a spacious Living Room with Volume Ceiling, Fireplace with Marble Surround & 2 Skylights. Your Guests will admire the Tray Ceiling in the Dining Room, which leads to a charming Sunroom, with Ceiling Fan; the exterior door leads to the Deck-your chance to commune with nature, eat "al fresco" & enjoy the R&R in warm weather. A Kitchen is the heart of the home, right? So, from Coffee to Cookies to Crockpot or whatever, you will have plenty of space, a smooth top range (NEW), newer Fridge, Dishwasher, Microwave, Compactor & Disposal. The adjacent Breakfast Room has Atrium Doors, Skylights, & opens to a large Deck. "Wood look" floors in Kitchen, Breakfast Room & Hall. Use the second Bedroom for Guests or as a Den; Hall Bath with Tub/Shower is close by. The Master Bedroom has Window Seat, Triple Windows, & WI Closet. Adjacent is the Master Bath, Shower & Double Sinks. Laundry Room completes the Main Level. Finished Basement with Family Room w/beautiful Built-In Bar & Cabinetry, Recessed Lighting, Cedar Closet, Storage, Office & Workroom. What are you waiting for? Make time for YOU & get rid of outside chores - so nice to hear those shovels & mowers without you pushing them! Hershey's Mill offers a pool, tennis, pickle ball, sports, gardening -a host of activities- even an 18 hole golf course if you care to join. If you are thinking of making the move, come see this lovely home, in a lovely community - your new address? ***One Time Capital Contribution Fee Equal to 2 Quarters or $3,278(2016)Due to Heatherton/Lincoln/Newbury (H/L/N) Village HOA at Settlement From Buyer*** One Time Capital Contribution Fee of $1,707 Due to Hershey's Mill Master Association at Settlement From Buyer.
Location
State PA
County Chester
Area East Goshen Twp (10353)
Zoning R2
Rooms
Other Rooms Living Room, Dining Room, Primary Bedroom, Kitchen, Family Room, Bedroom 1, Other
Basement Full, Fully Finished
Interior
Interior Features Primary Bath(s), Skylight(s), Stall Shower, Dining Area
Hot Water Electric
Heating Heat Pump - Electric BackUp, Forced Air
Cooling Central A/C
Flooring Fully Carpeted
Fireplaces Number 1
Fireplaces Type Marble
Equipment Cooktop, Built-In Range, Oven - Wall, Dishwasher, Refrigerator, Disposal, Trash Compactor
Fireplace Y
Appliance Cooktop, Built-In Range, Oven - Wall, Dishwasher, Refrigerator, Disposal, Trash Compactor
Laundry Main Floor
Exterior
Exterior Feature Deck(s)
Garage Garage Door Opener
Garage Spaces 2.0
Utilities Available Cable TV
Amenities Available Swimming Pool, Tennis Courts
Waterfront N
Water Access N
Roof Type Shingle
Accessibility None
Porch Deck(s)
Parking Type Detached Garage, Other
Total Parking Spaces 2
Garage Y
Building
Story 1
Sewer Community Septic Tank, Private Septic Tank
Water Public
Architectural Style Ranch/Rambler
Level or Stories 1
Additional Building Above Grade
Structure Type Cathedral Ceilings
New Construction N
Schools
School District West Chester Area
Others
Pets Allowed Y
HOA Fee Include Pool(s),Common Area Maintenance,Ext Bldg Maint,Lawn Maintenance,Snow Removal,Trash,Sewer,Parking Fee,Insurance,All Ground Fee,Management,Alarm System
Senior Community Yes
Tax ID 53-01R-0119
Ownership Fee Simple
Acceptable Financing Conventional
Listing Terms Conventional
Financing Conventional
Pets Description Case by Case Basis
Read Less Info
Want to know what your home might be worth? Contact us for a FREE valuation!

Our team is ready to help you sell your home for the highest possible price ASAP

Bought with Christopher D Aleardi • Long & Foster Real Estate, Inc.

"My job is to find and attract mastery-based agents to the office, protect the culture, and make sure everyone is happy! "






