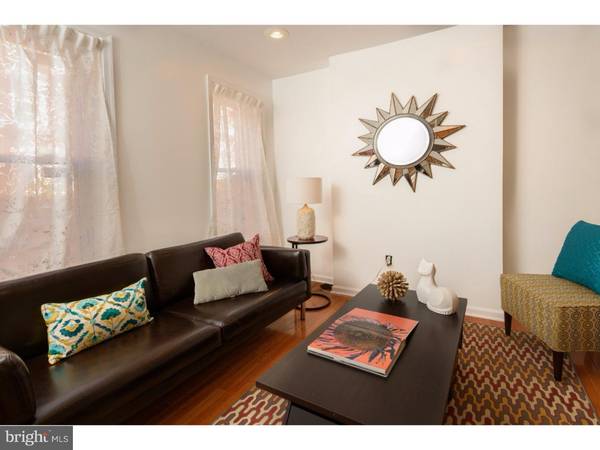$194,000
$199,900
3.0%For more information regarding the value of a property, please contact us for a free consultation.
2 Beds
2 Baths
880 SqFt
SOLD DATE : 04/18/2016
Key Details
Sold Price $194,000
Property Type Townhouse
Sub Type Interior Row/Townhouse
Listing Status Sold
Purchase Type For Sale
Square Footage 880 sqft
Price per Sqft $220
Subdivision Point Breeze
MLS Listing ID 1002727578
Sold Date 04/18/16
Style Contemporary
Bedrooms 2
Full Baths 1
Half Baths 1
HOA Y/N N
Abv Grd Liv Area 880
Originating Board TREND
Year Built 1935
Annual Tax Amount $943
Tax Year 2016
Lot Size 662 Sqft
Acres 0.02
Lot Dimensions 14X47
Property Description
Prime Point Breeze REHABBED SUMMER OF 2015! This beauty is located close to public transportation, markets, eating establishments with new and rehab construction all around. This home has high end finishes including a finished basement, whirlpool, a roof deck, covered rear patio, hardwood floors, stainless appliances, granite counter-tops, glass back-splashes and central air conditioning. The stair and rail guards are custom made from steel and glass. This home has a large living and dining room, eat in kitchen, 2 bedrooms, a full bath plus a powder room. The finished basement has ceramic tile flooring, recessed lights, drywall ceiling and walls and two closets. Are you ready to pay your own mortgage rather than your landlords? Come see this beauty and let's put your name on the mailbox!
Location
State PA
County Philadelphia
Area 19145 (19145)
Zoning RSA5
Direction North
Rooms
Other Rooms Living Room, Dining Room, Primary Bedroom, Kitchen, Family Room, Bedroom 1
Basement Full, Fully Finished
Interior
Interior Features WhirlPool/HotTub, Kitchen - Eat-In
Hot Water Electric
Heating Gas, Forced Air
Cooling Central A/C
Flooring Wood, Tile/Brick
Equipment Dishwasher, Disposal, Built-In Microwave
Fireplace N
Appliance Dishwasher, Disposal, Built-In Microwave
Heat Source Natural Gas
Laundry Basement
Exterior
Exterior Feature Roof, Patio(s)
Fence Other
Waterfront N
Water Access N
Roof Type Flat
Accessibility None
Porch Roof, Patio(s)
Parking Type On Street
Garage N
Building
Lot Description Level, Rear Yard
Story 2
Foundation Stone
Sewer Public Sewer
Water Public
Architectural Style Contemporary
Level or Stories 2
Additional Building Above Grade
New Construction N
Schools
School District The School District Of Philadelphia
Others
Tax ID 363158100
Ownership Fee Simple
Acceptable Financing Conventional, FHA 203(b)
Listing Terms Conventional, FHA 203(b)
Financing Conventional,FHA 203(b)
Read Less Info
Want to know what your home might be worth? Contact us for a FREE valuation!

Our team is ready to help you sell your home for the highest possible price ASAP

Bought with Chris DiBiase • Space & Company

"My job is to find and attract mastery-based agents to the office, protect the culture, and make sure everyone is happy! "






