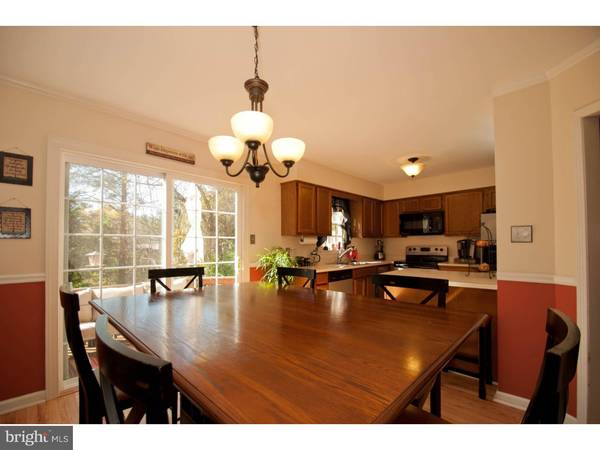$258,000
$274,000
5.8%For more information regarding the value of a property, please contact us for a free consultation.
3 Beds
3 Baths
1,500 SqFt
SOLD DATE : 01/15/2016
Key Details
Sold Price $258,000
Property Type Townhouse
Sub Type Interior Row/Townhouse
Listing Status Sold
Purchase Type For Sale
Square Footage 1,500 sqft
Price per Sqft $172
Subdivision Highspire
MLS Listing ID 1002726456
Sold Date 01/15/16
Style Traditional
Bedrooms 3
Full Baths 2
Half Baths 1
HOA Fees $204/mo
HOA Y/N Y
Abv Grd Liv Area 1,500
Originating Board TREND
Year Built 1986
Annual Tax Amount $2,659
Tax Year 2015
Lot Size 1,232 Sqft
Acres 0.03
Lot Dimensions 0X0
Property Description
Don't miss Townhome living at its best and brightest in West Chester's Highspire Community. This meticulously maintained 3 bedroom, 2.5 bath brick townhome with a finished walk-out basement is ready for its next owner to move right in! Enjoy low maintenance, low cost (low monthly HOA fee and low utilities) life style in this private community offering open space and peaceful privacy away from the hustle and bustle, yet very convenient to local upscale shopping, restaurants, historical attractions, major commuting routes, downtown West Chester and the recreational treasures of the Brandywine Valley! The first floor features include, new red oak hardwoods, clean carpeting, large living room with a wood-burning fireplace perfect for those cold nights. Lounge in the light-filled eat-in kitchen with oak cabinetry and newer stainless appliances. Relax and entertain on the cozy rear elevated deck. Watch movies and have fun in the finished walk-out basement. The second level boasts new carpets, a Master Bedroom with full bath, walk-in shower and walk-in closet. The second and third bedrooms just down the hall offer ample closet space and close proximity to a full hall bath. Additional features include neutral paints throughout, new Air Conditioning (2014), and main floor laundry. New owners will enjoy award-winning West Chester School District and minutes from main roads including Rt. 3, 202, 352 and the growing and cultural community of West Chester Borough and University.
Location
State PA
County Chester
Area East Goshen Twp (10353)
Zoning R5
Rooms
Other Rooms Living Room, Dining Room, Primary Bedroom, Bedroom 2, Kitchen, Family Room, Bedroom 1
Basement Full
Interior
Interior Features Kitchen - Eat-In
Hot Water Electric
Heating Electric
Cooling Central A/C
Fireplaces Number 1
Fireplace Y
Heat Source Electric
Laundry Main Floor
Exterior
Waterfront N
Water Access N
Accessibility None
Parking Type None
Garage N
Building
Story 2
Sewer Public Sewer
Water Public
Architectural Style Traditional
Level or Stories 2
Additional Building Above Grade
New Construction N
Schools
Elementary Schools Glen Acres
Middle Schools J.R. Fugett
High Schools West Chester East
School District West Chester Area
Others
Pets Allowed Y
HOA Fee Include Common Area Maintenance,Ext Bldg Maint,Lawn Maintenance,Snow Removal,Trash,Parking Fee,All Ground Fee
Tax ID 53-06 -1614
Ownership Fee Simple
Pets Description Case by Case Basis
Read Less Info
Want to know what your home might be worth? Contact us for a FREE valuation!

Our team is ready to help you sell your home for the highest possible price ASAP

Bought with Frank J. Jaconelli • RE/MAX Action Associates

"My job is to find and attract mastery-based agents to the office, protect the culture, and make sure everyone is happy! "






