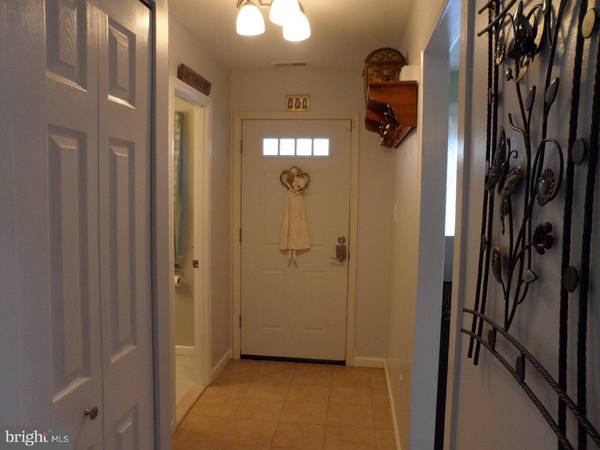$167,000
$167,000
For more information regarding the value of a property, please contact us for a free consultation.
2 Beds
2 Baths
1,080 SqFt
SOLD DATE : 01/21/2016
Key Details
Sold Price $167,000
Property Type Townhouse
Sub Type End of Row/Townhouse
Listing Status Sold
Purchase Type For Sale
Square Footage 1,080 sqft
Price per Sqft $154
Subdivision Morrell Park
MLS Listing ID 1002732376
Sold Date 01/21/16
Style Colonial
Bedrooms 2
Full Baths 1
Half Baths 1
HOA Y/N N
Abv Grd Liv Area 1,080
Originating Board TREND
Year Built 1986
Annual Tax Amount $1,589
Tax Year 2015
Lot Size 1,532 Sqft
Acres 0.04
Lot Dimensions 14X111
Property Description
"Sweet" End of The Row 2 bedroom with 1.5 baths.Large corner lot with mature plantings,above ground pool (3Yrs old with new pump this yr.),yard completely fenced with 2 sided gate.York central a/c unit. Foyer entry with ceramic tile flr. custom 6 paneled programmable security lock and storm dr. with retractable screen.All new tilt-in windows and doors Nov of 2014.First flr. half bath with ceramic flr., cherry vanity and mirror just installed with brushed stainless fixtures and ceramic flr.Any cook would love to roll her selves up and start cooking in this remodeled kitchen,wood cabinetry with built-ins and pull outs,marble tile counter top,copper trim and hinges,modern glass back splash,deep sink (espresso) made of Granite composite with bucket spigot and sprayer,garb. dis., accent custom spot lighting on dimmer switch and pantry.Pass through to dining room. Inviting living rm. with working fireplace,newly dry walled ceiling,(2 yr.)sliding doors to rear yard spot lighting and high hats, ceiling fan. All rooms on 1st flr are ceramic tile floors.Second flr. with new laminate wood planked flooring and 2 bedrooms.Main bedroom has large double closet and lit ceiling fan. Hall bath, ceramic flr., custom enlarge closet to fit the full size washer/dryer wood vanity & sink, triple medicine cabinet and make up station,fan on timer. Large 2nd bedroom,furniture negotiable, double closet with organizer in both bedroom closets,ceiling fan and double window with wood blinds included.Hall linen closet. Pull down stairs to partially floored attic. Enjoy freshly painted rooms through out.
Location
State PA
County Philadelphia
Area 19154 (19154)
Zoning RSA4
Rooms
Other Rooms Living Room, Dining Room, Primary Bedroom, Kitchen, Bedroom 1
Interior
Interior Features Butlers Pantry, Ceiling Fan(s)
Hot Water Natural Gas
Heating Gas, Forced Air
Cooling Central A/C
Flooring Fully Carpeted, Tile/Brick
Fireplaces Number 1
Equipment Dishwasher, Disposal
Fireplace Y
Appliance Dishwasher, Disposal
Heat Source Natural Gas
Laundry Upper Floor
Exterior
Exterior Feature Porch(es)
Fence Other
Pool Above Ground
Waterfront N
Water Access N
Roof Type Pitched
Accessibility None
Porch Porch(es)
Parking Type None
Garage N
Building
Lot Description Corner, Level, Trees/Wooded, Front Yard, Rear Yard, SideYard(s)
Story 2
Sewer Public Sewer
Water Public
Architectural Style Colonial
Level or Stories 2
Additional Building Above Grade
New Construction N
Schools
School District The School District Of Philadelphia
Others
Tax ID 662072202
Ownership Fee Simple
Read Less Info
Want to know what your home might be worth? Contact us for a FREE valuation!

Our team is ready to help you sell your home for the highest possible price ASAP

Bought with Timothy J Fanning • Re/Max One Realty

"My job is to find and attract mastery-based agents to the office, protect the culture, and make sure everyone is happy! "






