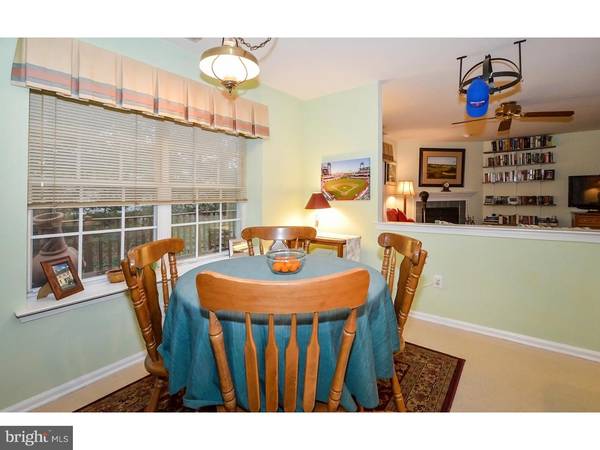$309,000
$309,000
For more information regarding the value of a property, please contact us for a free consultation.
4 Beds
3 Baths
2,246 SqFt
SOLD DATE : 02/15/2016
Key Details
Sold Price $309,000
Property Type Townhouse
Sub Type End of Row/Townhouse
Listing Status Sold
Purchase Type For Sale
Square Footage 2,246 sqft
Price per Sqft $137
Subdivision Blue Bell Woods
MLS Listing ID 1002755508
Sold Date 02/15/16
Style Colonial
Bedrooms 4
Full Baths 2
Half Baths 1
HOA Fees $380/mo
HOA Y/N Y
Abv Grd Liv Area 2,246
Originating Board TREND
Year Built 1987
Annual Tax Amount $4,126
Tax Year 2015
Lot Size 1,792 Sqft
Acres 0.04
Lot Dimensions 30
Property Description
Welcome to this spacious, sunny End Unit backing to woods in a prime location in Blue Bell Woods. This town home ( Marble head Model) features an open concept floor plan with large living room dining room combination, first floor powder room, laundry and an eat-in kitchen that is open to the family room with wood burning fireplace and sliding glass door to an over sized deck overlooking a private, wooded area and EP Henry garden wall. This home has been freshly painted and has all new carpets throughout so you can move-in, unpack, and enjoy the ease of town home living. The second floor features two spacious bedrooms, a hall bath and a large a Master Suite with walk-in closet and a full bath with shower and soaking tub. The loft area can serve as a fourth bedroom or office space and offers a large storage closet and lots of added light from the skylights. Still looking for extra space? There is a large full basement with high ceilings perfect for storage or creating a finished space for playroom or gym. Blue Bell Woods is a beautifully maintained community that offers walking trails connecting you to Prophecy Creek Park and the Shady Grove Elementary School. There is a lovely pool, tennis courts and playground. The monthly fee covers exterior maintenance, common ground landscaping, snow, and trash removal and exterior insurance lowering your home owner's insurance fee. The community is ideally located a couple miles from the PA turnpike and the Whole Foods at the Plymouth Meeting Mall and just minutes from the quaint town of Ambler which offer shops, restaurants, movie theater and train to Center City. Come visit today!
Location
State PA
County Montgomery
Area Whitpain Twp (10666)
Zoning R1
Rooms
Other Rooms Living Room, Dining Room, Primary Bedroom, Bedroom 2, Bedroom 3, Kitchen, Family Room, Bedroom 1, Attic
Basement Full, Unfinished
Interior
Interior Features Primary Bath(s), Skylight(s), Dining Area
Hot Water Natural Gas
Heating Gas, Forced Air
Cooling Central A/C
Flooring Wood, Fully Carpeted
Fireplaces Number 1
Equipment Built-In Range, Dishwasher, Disposal
Fireplace Y
Appliance Built-In Range, Dishwasher, Disposal
Heat Source Natural Gas
Laundry Main Floor
Exterior
Exterior Feature Deck(s)
Garage Spaces 2.0
Amenities Available Swimming Pool, Tennis Courts, Tot Lots/Playground
Waterfront N
Water Access N
Roof Type Shingle
Accessibility None
Porch Deck(s)
Parking Type Attached Garage
Attached Garage 1
Total Parking Spaces 2
Garage Y
Building
Lot Description Trees/Wooded
Story 2
Foundation Brick/Mortar
Sewer Public Sewer
Water Public
Architectural Style Colonial
Level or Stories 2
Additional Building Above Grade
New Construction N
Schools
Elementary Schools Shady Grove
Middle Schools Wissahickon
High Schools Wissahickon Senior
School District Wissahickon
Others
Pets Allowed Y
HOA Fee Include Pool(s),Common Area Maintenance,Ext Bldg Maint,Lawn Maintenance,Snow Removal,Trash,Insurance
Senior Community No
Tax ID 66-00-01154-427
Ownership Fee Simple
Pets Description Case by Case Basis
Read Less Info
Want to know what your home might be worth? Contact us for a FREE valuation!

Our team is ready to help you sell your home for the highest possible price ASAP

Bought with Nancy B Rose • McDermott Real Estate

"My job is to find and attract mastery-based agents to the office, protect the culture, and make sure everyone is happy! "






