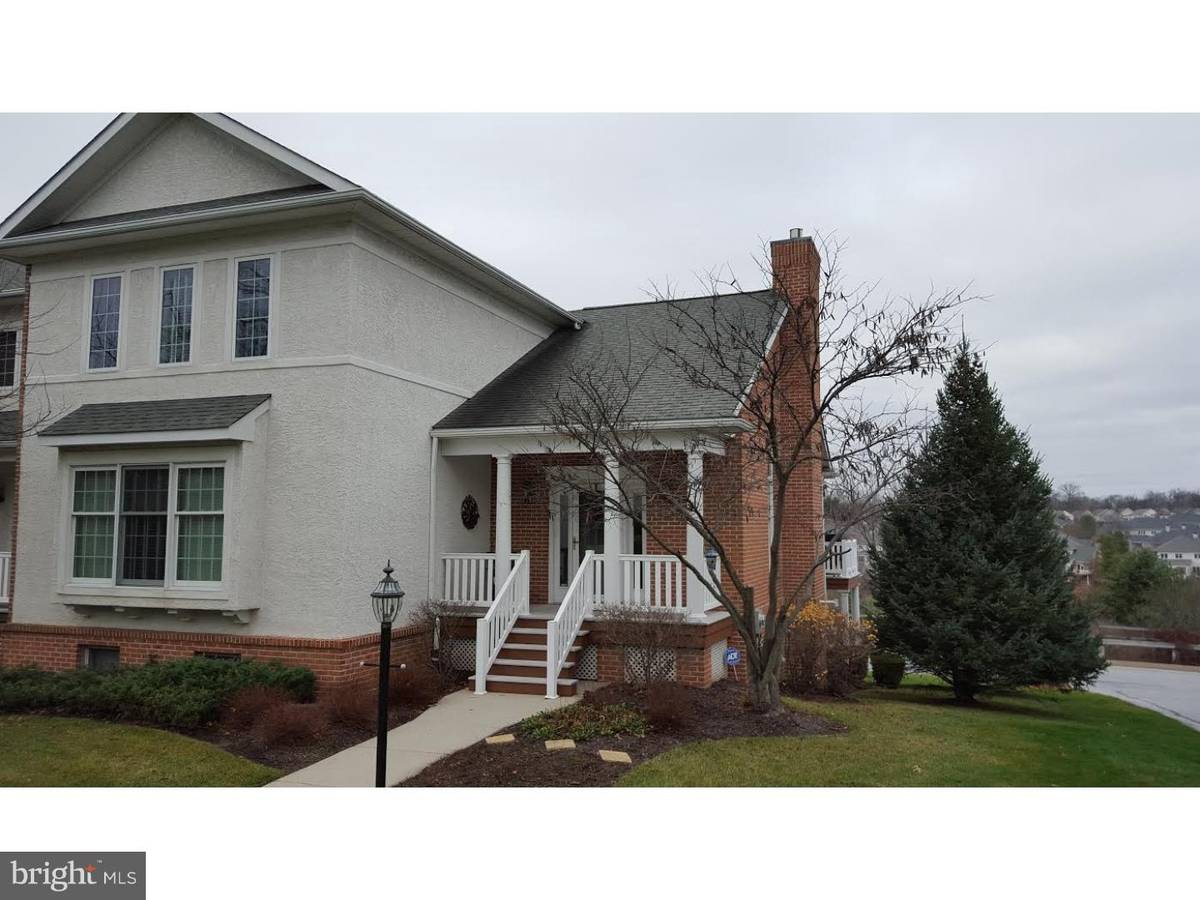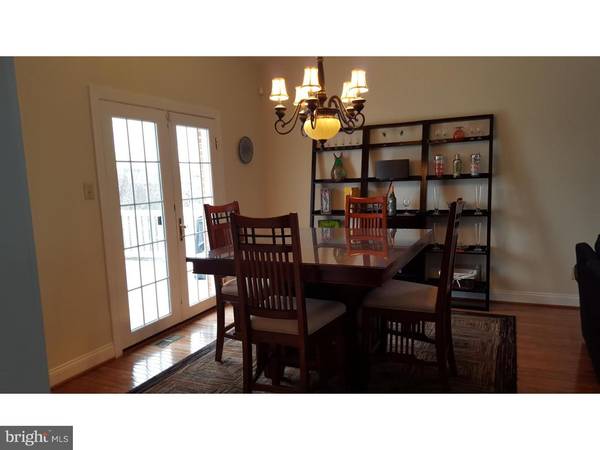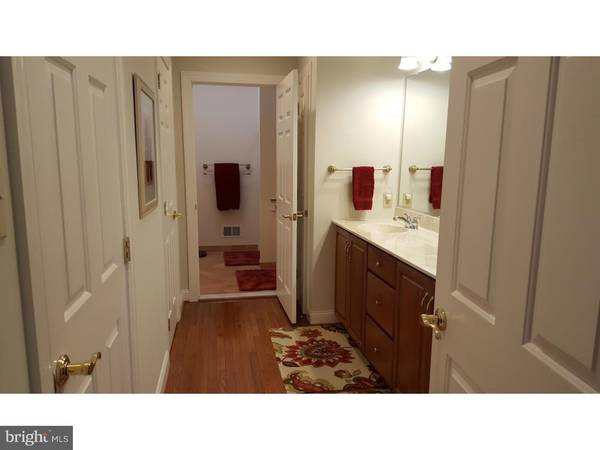$439,000
$445,000
1.3%For more information regarding the value of a property, please contact us for a free consultation.
3 Beds
3 Baths
3,010 SqFt
SOLD DATE : 02/05/2016
Key Details
Sold Price $439,000
Property Type Townhouse
Sub Type Interior Row/Townhouse
Listing Status Sold
Purchase Type For Sale
Square Footage 3,010 sqft
Price per Sqft $145
Subdivision Eagleview
MLS Listing ID 1002753238
Sold Date 02/05/16
Style Colonial
Bedrooms 3
Full Baths 2
Half Baths 1
HOA Fees $217/mo
HOA Y/N Y
Abv Grd Liv Area 3,010
Originating Board TREND
Year Built 2002
Annual Tax Amount $7,207
Tax Year 2016
Lot Size 1,554 Sqft
Acres 0.04
Property Description
Welcome Home! This Beautifully maintained Yardley Model End Unit offers lots of upgrades on quiet cul-de-sac lot with fabulous views of open space. Foyer entrance opens into a stunning 2-Story Great Room with large arch-topped windows with custom plantation shutters, hardwood floors, gas fireplace, dining area with vaulted ceiling with an outside entrance to rear deck with a retractable awning. The Gourmet kitchen features upgraded ceramic tile flooring, cherry cabinets, under-cabinet lighting, spacious granite countertops, gas cooking, SS appliances, breakfast nook. Laundry room with pantry. Spacious 1st floor Master Suite includes window seat, triple window, hardwood floors, two walk in closets and sinks with granite vanity top. Master Bath with soaking tub and stall shower. The Oak tread staircase leads to 2nd floor with the balcony overlooking the Great Room, 2 Bedrooms with walk in closets and a hall bath. Professionally finished lower level with built-ins and outside entry to rear patio. Also offers lots of storage and 2 car garage. In the sought after Neo-Traditional Eagleview community walking distance to trails, Town Center, Restaurants, Shops, and enjoy Summer Concerts and Farmers Market. Within the Award Winning Downingtown School District and STEM Academy. Conveniently located to PA Turnpike and the Main Line.
Location
State PA
County Chester
Area Uwchlan Twp (10333)
Zoning R1
Rooms
Other Rooms Living Room, Dining Room, Primary Bedroom, Bedroom 2, Kitchen, Family Room, Bedroom 1, Laundry
Basement Full, Outside Entrance, Fully Finished
Interior
Interior Features Primary Bath(s), Butlers Pantry, Ceiling Fan(s), Kitchen - Eat-In
Hot Water Natural Gas
Heating Gas, Forced Air
Cooling Central A/C
Flooring Wood, Fully Carpeted
Fireplaces Number 1
Fireplaces Type Gas/Propane
Equipment Dishwasher, Built-In Microwave
Fireplace Y
Appliance Dishwasher, Built-In Microwave
Heat Source Natural Gas
Laundry Main Floor
Exterior
Exterior Feature Deck(s), Porch(es)
Garage Inside Access, Garage Door Opener
Garage Spaces 4.0
Utilities Available Cable TV
Amenities Available Swimming Pool, Tennis Courts, Club House, Tot Lots/Playground
Waterfront N
Water Access N
Roof Type Shingle
Accessibility None
Porch Deck(s), Porch(es)
Parking Type Attached Garage, Other
Attached Garage 2
Total Parking Spaces 4
Garage Y
Building
Lot Description Cul-de-sac
Story 2
Foundation Concrete Perimeter
Sewer Public Sewer
Water Public
Architectural Style Colonial
Level or Stories 2
Additional Building Above Grade
Structure Type Cathedral Ceilings
New Construction N
Schools
School District Downingtown Area
Others
HOA Fee Include Pool(s),Common Area Maintenance,Lawn Maintenance,Snow Removal,Insurance,Management
Tax ID 33-04 -0467.4000
Ownership Fee Simple
Security Features Security System
Acceptable Financing Conventional
Listing Terms Conventional
Financing Conventional
Read Less Info
Want to know what your home might be worth? Contact us for a FREE valuation!

Our team is ready to help you sell your home for the highest possible price ASAP

Bought with Robert D Fanning • Coldwell Banker Realty

"My job is to find and attract mastery-based agents to the office, protect the culture, and make sure everyone is happy! "






