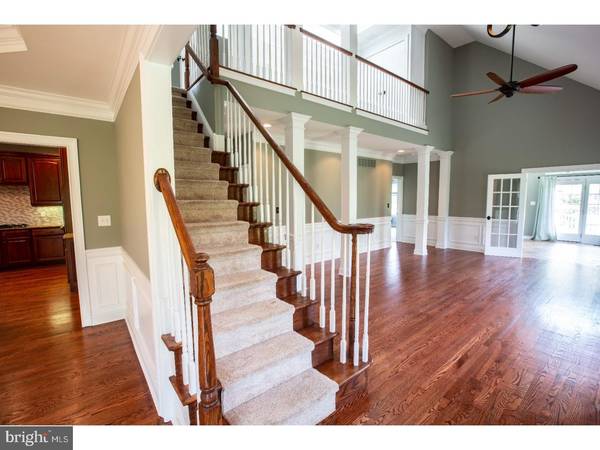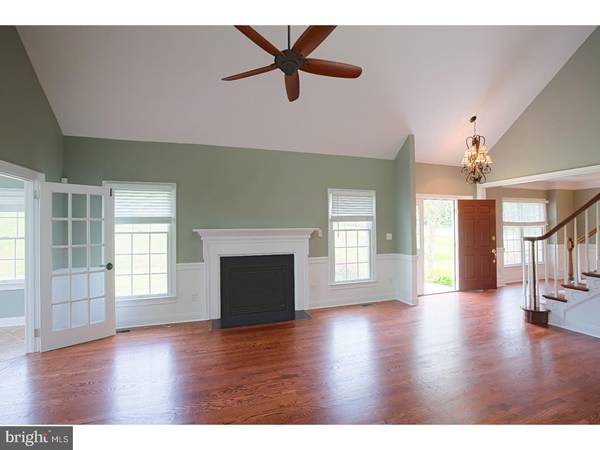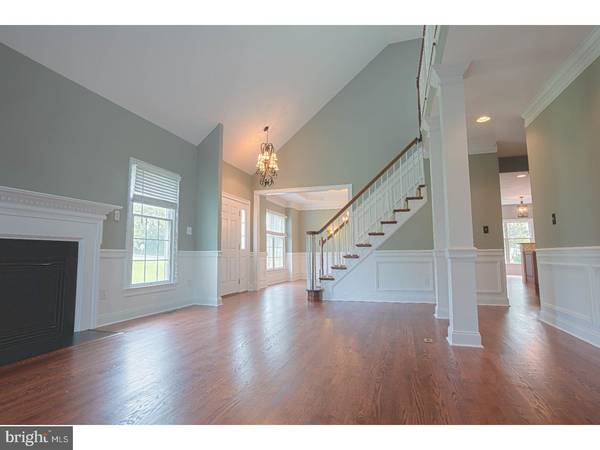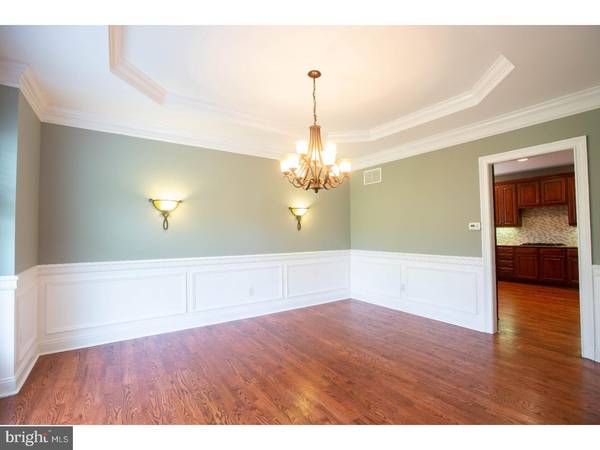$515,000
$539,900
4.6%For more information regarding the value of a property, please contact us for a free consultation.
4 Beds
4 Baths
5,308 Sqft Lot
SOLD DATE : 09/07/2018
Key Details
Sold Price $515,000
Property Type Townhouse
Sub Type End of Row/Townhouse
Listing Status Sold
Purchase Type For Sale
Subdivision Riverside At Chadds
MLS Listing ID 1001768318
Sold Date 09/07/18
Style Carriage House
Bedrooms 4
Full Baths 3
Half Baths 1
HOA Fees $326/mo
HOA Y/N Y
Originating Board TREND
Year Built 2007
Annual Tax Amount $8,454
Tax Year 2018
Lot Size 5,308 Sqft
Acres 0.12
Lot Dimensions 0X0
Property Description
Welcome to this impeccable End Unit carriage home in the coveted community of Riverside at Chadds Ford. This house is Sample Home Condition and offers immediate occupancy. Upgrades to this home are numerous. From being freshly painted throughout and refinished hardwood floors. It also has Skylights - upgraded kitchen with granite countertops and Cherry cabinetry - Kit. eating area features wainscoting and upgraded lighting package - coffered Dining room ceiling - Wainscoting package - custom Stacked stone & bookcase unit in the Sunroom - Master Bedroom suite features vaulted ceiling, wall of windows, 2 walk in closets and the Bath has 2 vanity sinks - and a Jacuzzi garden tub - The second floor features a King size bedroom w/ access to hall bath featuring 2 sinks and full tub with shower - a Queen size bedroom and a smaller size bedroom - Skylights and a "homework area" - More than ample storage space. The full basement is finished with recessed lighting, wall hung fireplace, 2 finished rooms, could be used as an office and a workout room, or space for company to stay - the Kitchenette has a sink, granite countertop, glass door cabinets and a built in counter size refrigerator, The Full bath features the new barn wood and doors. You have a sink area with marble countertop and a separate seamless stall shower...plus a separate Sauna. Amenities for this community are the Clubhouse with an up to date fitness room, and showers - Pool, playground - tennis court and walking trails. Don't go without on seeing this ready to go beauty located in the Unionville Chadds Ford School Dist. and convenient location to West Chester-Wilmington, Phila. and Rt202.
Location
State PA
County Chester
Area Pocopson Twp (10363)
Zoning RA
Rooms
Other Rooms Living Room, Dining Room, Primary Bedroom, Bedroom 2, Bedroom 3, Kitchen, Family Room, Bedroom 1, Laundry, Other, Attic
Basement Full, Fully Finished
Interior
Interior Features Primary Bath(s), Butlers Pantry, Dining Area
Hot Water Electric
Heating Gas, Propane, Forced Air, Zoned, Programmable Thermostat
Cooling Central A/C
Flooring Wood, Fully Carpeted, Tile/Brick, Stone
Fireplaces Number 2
Fireplaces Type Gas/Propane
Equipment Cooktop, Built-In Range, Oven - Wall, Oven - Self Cleaning, Dishwasher, Refrigerator, Disposal, Energy Efficient Appliances, Built-In Microwave
Fireplace Y
Appliance Cooktop, Built-In Range, Oven - Wall, Oven - Self Cleaning, Dishwasher, Refrigerator, Disposal, Energy Efficient Appliances, Built-In Microwave
Heat Source Natural Gas, Bottled Gas/Propane
Laundry Main Floor
Exterior
Exterior Feature Deck(s)
Parking Features Garage Door Opener
Garage Spaces 5.0
Amenities Available Swimming Pool, Tennis Courts, Club House, Tot Lots/Playground
Water Access N
Roof Type Pitched,Shingle
Accessibility None
Porch Deck(s)
Attached Garage 2
Total Parking Spaces 5
Garage Y
Building
Lot Description Corner, Level, Open, Front Yard, Rear Yard, SideYard(s)
Story 2
Foundation Concrete Perimeter
Sewer Public Sewer
Water Public
Architectural Style Carriage House
Level or Stories 2
New Construction N
Schools
Elementary Schools Pocopson
Middle Schools Charles F. Patton
High Schools Unionville
School District Unionville-Chadds Ford
Others
Pets Allowed Y
HOA Fee Include Pool(s),Common Area Maintenance,Ext Bldg Maint,Lawn Maintenance,Snow Removal,Trash,Management
Senior Community No
Tax ID 63-04 -0478
Ownership Fee Simple
Acceptable Financing Conventional
Listing Terms Conventional
Financing Conventional
Pets Allowed Case by Case Basis
Read Less Info
Want to know what your home might be worth? Contact us for a FREE valuation!

Our team is ready to help you sell your home for the highest possible price ASAP

Bought with Non Subscribing Member • Non Member Office
"My job is to find and attract mastery-based agents to the office, protect the culture, and make sure everyone is happy! "






