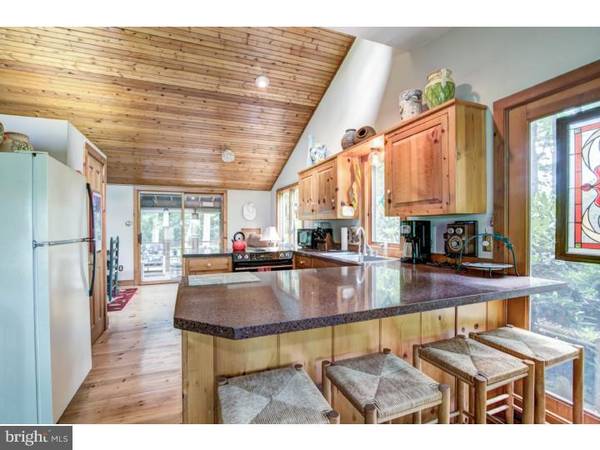$385,000
$399,900
3.7%For more information regarding the value of a property, please contact us for a free consultation.
3 Beds
3 Baths
2,214 SqFt
SOLD DATE : 11/20/2015
Key Details
Sold Price $385,000
Property Type Single Family Home
Sub Type Detached
Listing Status Sold
Purchase Type For Sale
Square Footage 2,214 sqft
Price per Sqft $173
Subdivision None Available
MLS Listing ID 1002984446
Sold Date 11/20/15
Style Contemporary
Bedrooms 3
Full Baths 2
Half Baths 1
HOA Y/N N
Abv Grd Liv Area 2,214
Originating Board TREND
Year Built 1988
Annual Tax Amount $6,348
Tax Year 2015
Lot Size 2.201 Acres
Acres 2.2
Lot Dimensions 2.2 ACRES
Property Description
This is the place to get away from it all. Whether you are looking for a full time residence, or a place to relax and get away, this home is a wonderful choice. This bespoke beauty created by Bucks County builder Tuck Elfman combines both contemporary and craftsman elements and even throws in a bit of bungalow to create an open, airy home with interesting lines and architectural flair. This home is so welcoming for friends and family that no one uses the front door-so we will enter the side door into the Great Room. On the left, nestled under 4 long casement windows with the extant wood trim found throughout the home, is the family room. The great room is essentially one big room that has been artfully designed for multiple purposes. Open to the family room area is the terrific kitchen with beautiful cabinetry and granite counter tops. A Jenn-Aire down draft range and Jenn-Aire dishwasher are built in and easily accessible to the giant pantry that provides the lynchpin for the entire room. Wide plank flooring, beadboard cathedral ceilings, track and recessed lighting and walls of windows keep things open and light. The Dining area of the great room is next with walls of sliders to the screened porch. The living room features a stone wood burning fireplace and also has walls of sliders to the screened in porch. Completely screened and embellished with skylights, the sun porch is heated by the sun in winter and cooled by the shade of trees in the summer. A 6 seat hot tub allows you to relax and look up through the skylights to watch the wind whispering through the trees. A tiled center hall with multiple closets and half bath brings you to the back of the home where two spacious bedrooms share the main floor full bath. One of the bedrooms features double walk in closets and sliders to the rear deck. The entire second floor is dedicated to the master bedroom suite. A vast room, it has plenty of space for a sitting area and a desk or dressing area. An amazing master bath with two person heated and jetted tub and separate glass shower open to the upper deck. A wonderful place for stretching in the sunshine before a warm bubbling bath. 2.20 very serene acres of natural woodland landscaping combined with low maintenance perennial plantings makes for a lovely place to sit quietly and listen to the symphony of birdsong that surrounds you in this beautiful home. 10 minutes to the Delaware River and equidistant to NYC and Phila in roughly 90 minutes.
Location
State PA
County Bucks
Area Nockamixon Twp (10130)
Zoning R
Rooms
Other Rooms Living Room, Dining Room, Primary Bedroom, Bedroom 2, Kitchen, Family Room, Bedroom 1
Basement Full, Unfinished
Interior
Interior Features Primary Bath(s), Butlers Pantry, Skylight(s), Ceiling Fan(s), WhirlPool/HotTub, Stall Shower
Hot Water Electric
Heating Heat Pump - Electric BackUp
Cooling Central A/C
Flooring Wood, Fully Carpeted, Tile/Brick
Fireplaces Number 1
Fireplaces Type Stone
Equipment Cooktop, Built-In Range, Dishwasher
Fireplace Y
Appliance Cooktop, Built-In Range, Dishwasher
Laundry Basement
Exterior
Exterior Feature Deck(s)
Garage Spaces 3.0
Utilities Available Cable TV
Waterfront N
Water Access N
Roof Type Pitched,Shingle
Accessibility None
Porch Deck(s)
Parking Type Driveway
Total Parking Spaces 3
Garage N
Building
Lot Description Level, Trees/Wooded, Front Yard, Rear Yard, SideYard(s)
Story 2
Sewer On Site Septic
Water Well
Architectural Style Contemporary
Level or Stories 2
Additional Building Above Grade
Structure Type Cathedral Ceilings,9'+ Ceilings
New Construction N
Schools
Elementary Schools Durham-Nockamixon
Middle Schools Palisades
High Schools Palisades
School District Palisades
Others
Tax ID 30-014-008
Ownership Fee Simple
Security Features Security System
Acceptable Financing Conventional
Listing Terms Conventional
Financing Conventional
Read Less Info
Want to know what your home might be worth? Contact us for a FREE valuation!

Our team is ready to help you sell your home for the highest possible price ASAP

Bought with Martha J Lombardo • Long & Foster Real Estate, Inc.

"My job is to find and attract mastery-based agents to the office, protect the culture, and make sure everyone is happy! "






