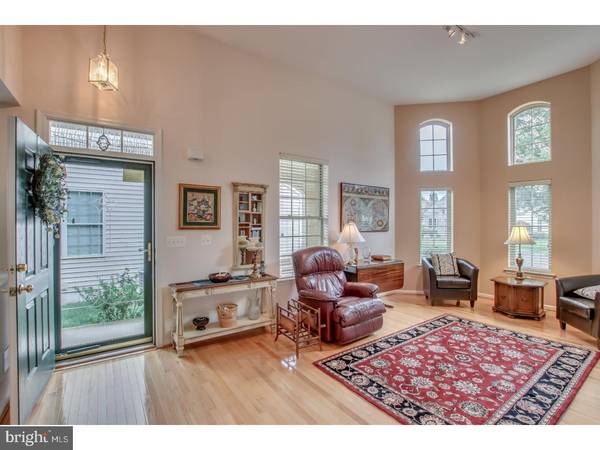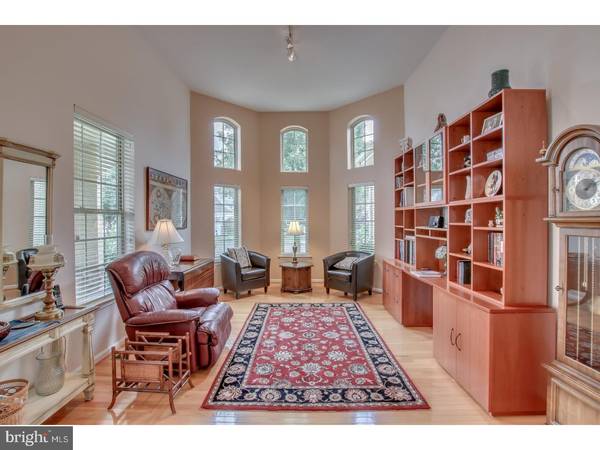$450,100
$439,900
2.3%For more information regarding the value of a property, please contact us for a free consultation.
2 Beds
2 Baths
1,734 SqFt
SOLD DATE : 09/10/2018
Key Details
Sold Price $450,100
Property Type Single Family Home
Sub Type Detached
Listing Status Sold
Purchase Type For Sale
Square Footage 1,734 sqft
Price per Sqft $259
Subdivision Heritage Cr Ests
MLS Listing ID 1002090482
Sold Date 09/10/18
Style Ranch/Rambler
Bedrooms 2
Full Baths 2
HOA Fees $219/mo
HOA Y/N Y
Abv Grd Liv Area 1,734
Originating Board TREND
Year Built 2003
Annual Tax Amount $5,974
Tax Year 2018
Lot Size 5,460 Sqft
Acres 0.13
Lot Dimensions 52X105
Property Description
Here it is....A wonderful very popular side porch JEFFERSON Model with many, many upgrades. Gourmet Kitchen w/Cherry 42" Cabinets, under counter lights, Ceramic Tile Backsplash, Corian countertops, Built in 2 Drawer Fisher Paykel Dishwasher, New Samsung Refrigerator (2017), built in New Micro-wave convention oven (2017), Pots and Pans drawers. Hardwood floors through-out Living room, Dining area, Kitchen and Hallways. Nice size master bedroom with master bath having Cherry Vanities, Glass shower doors. Very, very large, unfinished, daylight basement with 9' ceilings and a fireplace to give additional warmth. This basement can be your man or woman cave, shop area, exercise room, recreation room and still have lots of storage area! Plantation blinds through-out, ceiling fans in bedrooms, dinette, den (dining room) and rear covered Patio. Also the access to the Den(dining room) has French doors. Closets have California style for super ability to get every square inch for your clothes etc. Two car garage has insulated garage doors with windows. Has the latest NEST thermostat can be operated on your own or with smart phone or Alexa etc. This home has very economical Gas & Electric. The owners have savings plan with PECO. These owners have done a wonderful job taking care of this home with many upgrades too far to mention all of them. All this plus the great enjoyment of a 17,000 square foot Clubhouse known as the MARQ with indoor pool, health SPA, two physical fitness rooms, large ballroom w/kitchen, library, several club rooms one with two full size pool tables and many card tables for socializing or playing cards. Outside the Clubhouse is a very large swimming pool for you to enjoy along with your entire family. two bocce courts, two Har-TRu clay tennis courts, and shuffleboard courts. Heritage Creek is an active Adult Resort Community and just waiting for you to come and have some fun! Sellers are including a one year home warranty.
Location
State PA
County Bucks
Area Warwick Twp (10151)
Zoning MF2
Rooms
Other Rooms Living Room, Dining Room, Primary Bedroom, Kitchen, Family Room, Bedroom 1, Laundry, Other
Basement Full, Unfinished
Interior
Interior Features Primary Bath(s), Kitchen - Island, Butlers Pantry, Ceiling Fan(s), Stall Shower, Dining Area
Hot Water Natural Gas
Heating Gas, Forced Air
Cooling Central A/C
Flooring Wood, Fully Carpeted, Tile/Brick
Fireplaces Number 1
Equipment Oven - Self Cleaning, Dishwasher, Disposal, Built-In Microwave
Fireplace Y
Window Features Energy Efficient
Appliance Oven - Self Cleaning, Dishwasher, Disposal, Built-In Microwave
Heat Source Natural Gas
Laundry Main Floor
Exterior
Exterior Feature Deck(s), Porch(es)
Garage Inside Access, Garage Door Opener
Garage Spaces 4.0
Utilities Available Cable TV
Amenities Available Swimming Pool, Tennis Courts, Club House
Waterfront N
Water Access N
Roof Type Shingle
Accessibility None
Porch Deck(s), Porch(es)
Parking Type Driveway, Attached Garage, Other
Attached Garage 2
Total Parking Spaces 4
Garage Y
Building
Story 1
Foundation Concrete Perimeter
Sewer Public Sewer
Water Public
Architectural Style Ranch/Rambler
Level or Stories 1
Additional Building Above Grade
Structure Type Cathedral Ceilings,9'+ Ceilings
New Construction N
Schools
School District Central Bucks
Others
Pets Allowed Y
HOA Fee Include Pool(s),Common Area Maintenance,Lawn Maintenance,Snow Removal,Trash,Health Club,Management
Senior Community Yes
Tax ID 51-032-139
Ownership Fee Simple
Acceptable Financing Conventional, VA, FHA 203(b)
Listing Terms Conventional, VA, FHA 203(b)
Financing Conventional,VA,FHA 203(b)
Pets Description Case by Case Basis
Read Less Info
Want to know what your home might be worth? Contact us for a FREE valuation!

Our team is ready to help you sell your home for the highest possible price ASAP

Bought with Peggy A Fitzgerald • Keller Williams Real Estate - Newtown

"My job is to find and attract mastery-based agents to the office, protect the culture, and make sure everyone is happy! "






