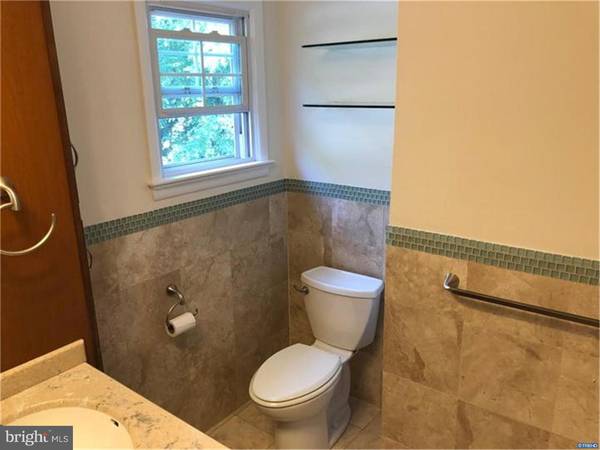$260,000
$250,000
4.0%For more information regarding the value of a property, please contact us for a free consultation.
3 Beds
3 Baths
1,966 SqFt
SOLD DATE : 09/06/2018
Key Details
Sold Price $260,000
Property Type Single Family Home
Sub Type Detached
Listing Status Sold
Purchase Type For Sale
Square Footage 1,966 sqft
Price per Sqft $132
Subdivision Shepherd Hills
MLS Listing ID 1002131190
Sold Date 09/06/18
Style Colonial
Bedrooms 3
Full Baths 2
Half Baths 1
HOA Y/N N
Abv Grd Liv Area 1,966
Originating Board TREND
Year Built 1974
Annual Tax Amount $4,728
Tax Year 2018
Lot Size 0.275 Acres
Acres 0.28
Lot Dimensions 100X120
Property Description
Rarely available Shepherd Hills home is now available for purchase and immediate occupancy. This updated 3 bed 2 and half bath home is ready for new owners. Updates include a modern kitchen with cherry cabinets, granite countertops, stainless steel appliances and low voltage recess lighting. The foyer and kitchen has a rich travertine tile floor and living room, dining room, and family room all boast solid oak hardwood floors. The entire interior of the house has fresh paint. The first floor also has an additional room that could serve as an office or additional bedroom. The beautifully remodeled second-floor bathroom has a tile floor and shower with glass enclosure. The master bedroom also has a full bathroom and large closets. A two-car turned garage, dual zone HVAC system, wood burning fireplace, backyard patio and brand new french drain system in basement round out this lovely property. Home backs up to Shepherd Hills golf course and is ideally and conveniently located close to shopping, restaurants, Whole foods, major roads, and Lower Macungie middle school. The home is aggressively priced and won't last long.
Location
State PA
County Lehigh
Area Lower Macungie Twp (12311)
Zoning RES
Rooms
Other Rooms Living Room, Dining Room, Primary Bedroom, Bedroom 2, Kitchen, Family Room, Bedroom 1
Basement Full
Interior
Interior Features Kitchen - Eat-In
Hot Water Electric
Heating Electric, Forced Air
Cooling Central A/C
Flooring Wood
Fireplaces Number 1
Fireplace Y
Heat Source Electric
Laundry Main Floor
Exterior
Garage Spaces 5.0
Waterfront N
Water Access N
Roof Type Pitched
Accessibility None
Parking Type Attached Garage
Attached Garage 2
Total Parking Spaces 5
Garage Y
Building
Story 2
Sewer Public Sewer
Water Public
Architectural Style Colonial
Level or Stories 2
Additional Building Above Grade
New Construction N
Schools
School District East Penn
Others
Senior Community No
Tax ID 547541406431001
Ownership Fee Simple
Read Less Info
Want to know what your home might be worth? Contact us for a FREE valuation!

Our team is ready to help you sell your home for the highest possible price ASAP

Bought with Non Subscribing Member • Non Member Office

"My job is to find and attract mastery-based agents to the office, protect the culture, and make sure everyone is happy! "






