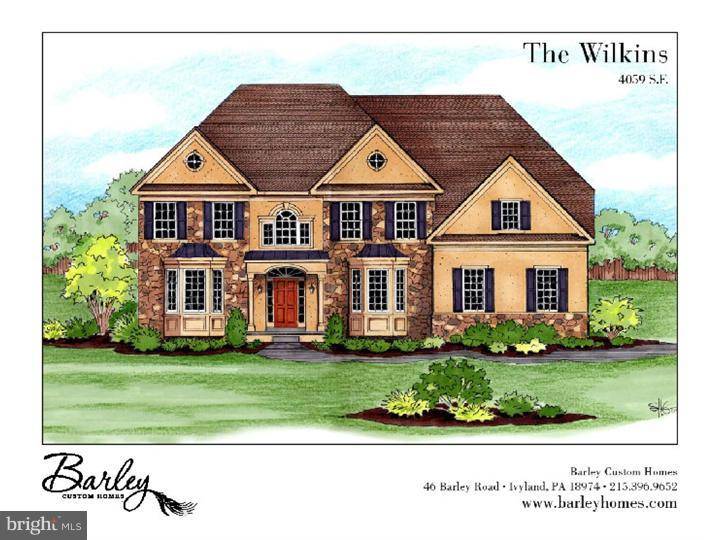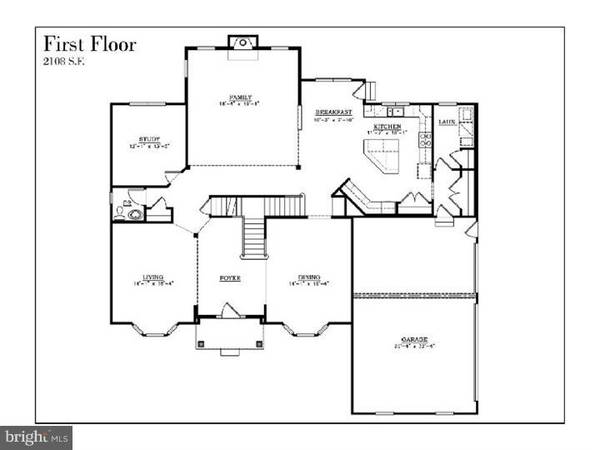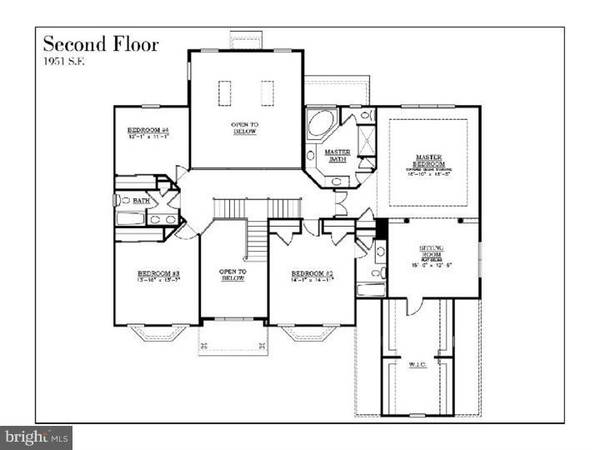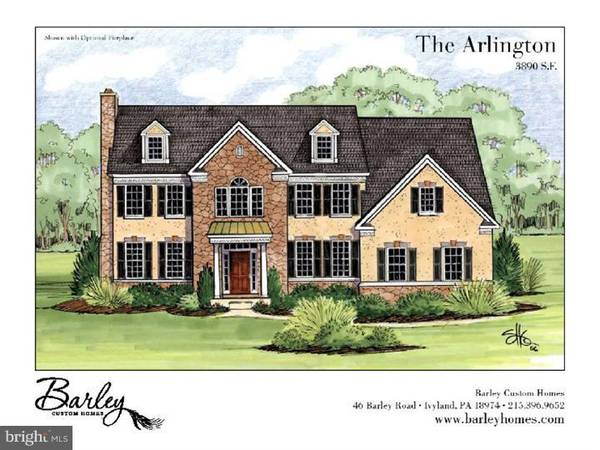$1,032,000
$1,050,000
1.7%For more information regarding the value of a property, please contact us for a free consultation.
4 Beds
4 Baths
4,059 SqFt
SOLD DATE : 11/30/2015
Key Details
Sold Price $1,032,000
Property Type Single Family Home
Sub Type Detached
Listing Status Sold
Purchase Type For Sale
Square Footage 4,059 sqft
Price per Sqft $254
Subdivision Stoneymead
MLS Listing ID 1004133242
Sold Date 11/30/15
Style Colonial
Bedrooms 4
Full Baths 3
Half Baths 1
HOA Fees $58/ann
HOA Y/N Y
Abv Grd Liv Area 4,059
Originating Board TREND
Year Built 2012
Annual Tax Amount $1,968
Tax Year 2015
Lot Size 1.440 Acres
Acres 1.25
Lot Dimensions 0X0
Property Description
Build the home of your choice on any of our remaining 3 available lots located in the sought after Stoneymead Enclave of Estate homes in Buckingham. Our builder will help to design a unique home that meets your needs and stays within your budget. Our building packages start at $950,000. Luxury 4 and 5 bedroom homes from 3,750 SqFt with elegantly appointed amenities, Quality Construction, Energy Saving and high efficiency fixtures are installed throughout the homes. Add your personal touch to any of our available 10 Exquisite designs, or bring your own plans for us to build.
Location
State PA
County Bucks
Area Buckingham Twp (10106)
Zoning AG
Rooms
Other Rooms Living Room, Dining Room, Primary Bedroom, Bedroom 2, Bedroom 3, Kitchen, Family Room, Bedroom 1, Other
Basement Full, Outside Entrance
Interior
Interior Features Primary Bath(s), Kitchen - Island, Butlers Pantry, Dining Area
Hot Water Natural Gas
Heating Gas, Forced Air, Zoned, Programmable Thermostat
Cooling Central A/C
Flooring Wood, Fully Carpeted, Tile/Brick
Fireplaces Number 1
Equipment Dishwasher, Disposal
Fireplace Y
Appliance Dishwasher, Disposal
Heat Source Natural Gas
Laundry Upper Floor
Exterior
Garage Spaces 6.0
Utilities Available Cable TV
Waterfront N
Water Access N
Roof Type Pitched,Shingle
Accessibility Visual Mod, None
Parking Type Attached Garage
Attached Garage 3
Total Parking Spaces 6
Garage Y
Building
Lot Description Level, Front Yard, Rear Yard, SideYard(s)
Story 2
Foundation Concrete Perimeter
Sewer Public Sewer
Water Well
Architectural Style Colonial
Level or Stories 2
Additional Building Above Grade
Structure Type Cathedral Ceilings,9'+ Ceilings
New Construction Y
Schools
Elementary Schools Cold Spring
Middle Schools Holicong
High Schools Central Bucks High School East
School District Central Bucks
Others
HOA Fee Include Common Area Maintenance,Health Club
Tax ID 06-069-004
Ownership Fee Simple
Read Less Info
Want to know what your home might be worth? Contact us for a FREE valuation!

Our team is ready to help you sell your home for the highest possible price ASAP

Bought with Margaret L Roth • Class-Harlan Real Estate

"My job is to find and attract mastery-based agents to the office, protect the culture, and make sure everyone is happy! "






