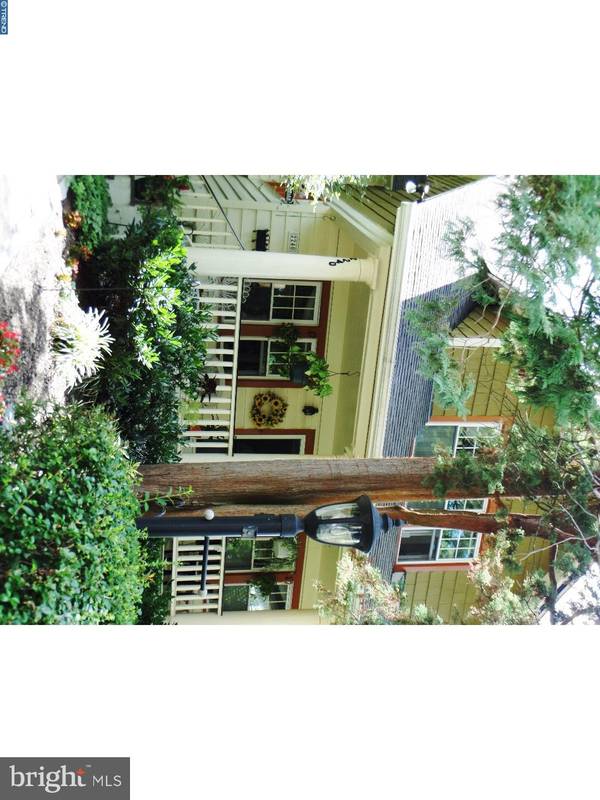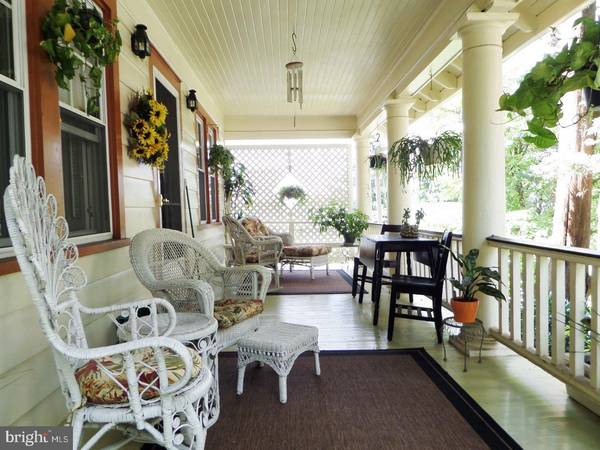$285,000
$264,800
7.6%For more information regarding the value of a property, please contact us for a free consultation.
3 Beds
3 Baths
1,424 SqFt
SOLD DATE : 09/14/2018
Key Details
Sold Price $285,000
Property Type Single Family Home
Sub Type Detached
Listing Status Sold
Purchase Type For Sale
Square Footage 1,424 sqft
Price per Sqft $200
Subdivision Abington Woods
MLS Listing ID 1002113748
Sold Date 09/14/18
Style Bungalow,Colonial
Bedrooms 3
Full Baths 1
Half Baths 2
HOA Y/N N
Abv Grd Liv Area 1,424
Originating Board TREND
Year Built 1925
Annual Tax Amount $4,061
Tax Year 2018
Lot Size 6,479 Sqft
Acres 0.15
Lot Dimensions 55
Property Description
Tranquilly situated on a pretty tree lined street in Abington Woods sits a charismatic colonial boasting classic circa 1925 Sears craftsmanship cottage style architectural features i.e: a welcoming full width 28' long covered front porch w/customary wide stairs,slatted ceiling & period column supports beckons come sit,relax & unwind enjoying the solitude of a good book.Inside are: high ceils;10' long window seat w/deep storage compartments & turned stairs w/a 2nd long window seat w/storage & even radiator box covers.Pride of ownership shows inside & out maintaining original time honored architectural features incl:millwork,moldings,cased entries,enduring beauty of Oak HdWd flrs,solid wood doors w/traditional hardware & door knobs.The wide front door entry opens to the striking,warm & inviting LR where natural light ebbs & flows through sparkling replacement wndws filling the room w/a warm glow.There is a brick FPL(gas fired)tiled hearth & mantlepiece.Crossing the threshold through the sizeable opening we find a handsome DR drenched in sunlight cascading through triple wndws over the window seat onto polished Oak HdWd.This elegant room will accommodate gatherings large or intimate.Adjacent to the DR is the charming full service eat-in kitchen w/cozy dining area,beadboard base cabinets match the beadboard backsplash,abundant attractive 42" glass door cabinets displays your china,glassware,casement wndws, a lighted ceil fan provides a gentle breeze;a full compliment of appls(glass top electric s/c range,D/W,recessed deep stainless sink w/disposal)make meal prep & clean up a pleasure NEVER a chore!Be sure to notice just off the Kit is the rear entry mudroom where tucked in the corner are stacking full size washer/dryer hook-ups!Skillfully located in the hall off the kit & LR are a first floor PR & basement access door.Ascending turned stairs,passing a delightful window seat to the second flr presenting an attractive hall bath complete with oversized sink vanity, 12" ceramic tile flooring,tub w/shower,linen closet & baseboard heat;there are 3 peaceful BR's:a large master w/2 closets( 1 wide deep & 1 walk-in,a triple wndw & lighted ceil fan;2 additional restful BR's,each w/generous closets & 1 has lighted ceil fan.Venturing outdoors there is a small back deck accessing a gorgeous rear yard w/variety perennial gardens an endless array of color compliment the beauty of the Pocono-like setting.Crowing glory is a location close to everything! Your home forevermore!!
Location
State PA
County Montgomery
Area Abington Twp (10630)
Zoning H
Rooms
Other Rooms Living Room, Dining Room, Primary Bedroom, Bedroom 2, Kitchen, Bedroom 1, Laundry, Other, Attic
Basement Full, Unfinished, Outside Entrance
Interior
Interior Features Ceiling Fan(s), Kitchen - Eat-In
Hot Water Electric
Heating Gas, Hot Water, Radiator, Baseboard
Cooling Wall Unit
Flooring Wood, Fully Carpeted, Tile/Brick
Fireplaces Number 1
Fireplaces Type Gas/Propane
Equipment Built-In Range, Oven - Self Cleaning, Dishwasher
Fireplace Y
Appliance Built-In Range, Oven - Self Cleaning, Dishwasher
Heat Source Natural Gas
Laundry Main Floor
Exterior
Exterior Feature Deck(s), Porch(es)
Garage Spaces 1.0
Waterfront N
Water Access N
Roof Type Pitched,Shingle
Accessibility None
Porch Deck(s), Porch(es)
Parking Type On Street, Driveway
Total Parking Spaces 1
Garage N
Building
Lot Description Level, Sloping, Trees/Wooded, Front Yard, Rear Yard, SideYard(s)
Story 1.5
Sewer Public Sewer
Water Public
Architectural Style Bungalow, Colonial
Level or Stories 1.5
Additional Building Above Grade
Structure Type 9'+ Ceilings
New Construction N
Schools
Elementary Schools Highland
Middle Schools Abington Junior
High Schools Abington Senior
School District Abington
Others
Senior Community No
Tax ID 30-00-00624-003
Ownership Fee Simple
Read Less Info
Want to know what your home might be worth? Contact us for a FREE valuation!

Our team is ready to help you sell your home for the highest possible price ASAP

Bought with Mary Lynne Loughery • Long & Foster Real Estate, Inc.

"My job is to find and attract mastery-based agents to the office, protect the culture, and make sure everyone is happy! "






