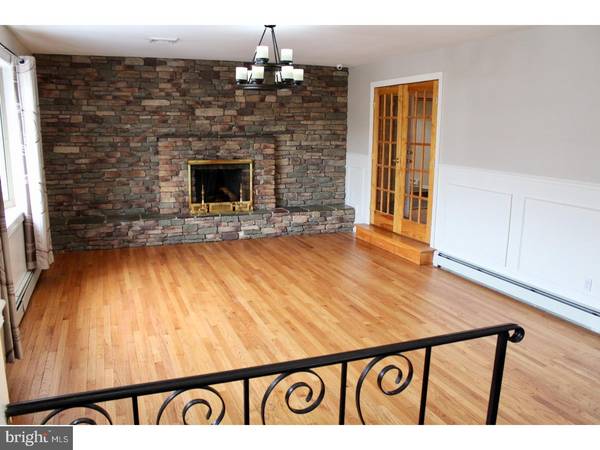$269,500
$269,500
For more information regarding the value of a property, please contact us for a free consultation.
3 Beds
2 Baths
3,884 SqFt
SOLD DATE : 09/17/2018
Key Details
Sold Price $269,500
Property Type Single Family Home
Sub Type Detached
Listing Status Sold
Purchase Type For Sale
Square Footage 3,884 sqft
Price per Sqft $69
Subdivision None Available
MLS Listing ID 1000173418
Sold Date 09/17/18
Style Ranch/Rambler
Bedrooms 3
Full Baths 2
HOA Y/N N
Abv Grd Liv Area 2,884
Originating Board TREND
Year Built 1963
Annual Tax Amount $5,396
Tax Year 2018
Lot Size 7,000 Sqft
Acres 0.16
Lot Dimensions 140 X 50
Property Description
Unique & attractive sprawling 2,884 SF Whitehall Ranch located within walking distance to malls, restaurants & more......"live, entertain & wor" at home! Live Big! 3 Bdrms, 2.5 Baths, lovely Mstr Bdrm Suite. Upgraded cherry kitchen w/all the build-ins,upgraded baths. Flagstone entry foyer, sunken living rm w/full wall stacked stone fplc, formal dining rm & detailed trim & French doors, five panel solid wood doors. A wonderful first Flr 28' x 29' 2 story fam rm, game rm, or FR! This room also has a 13 x 29' loft overlooking the fam rm, w/abundance of recessed lights, wired data port computer network for the "Geeks". Sophisticated security system w/12 security cameras. Also, includes a 26 x 20' LL FR with concealed TV cable network for 6 flat screen TV's, great for the sports enthusiast & existing Cabinets for a potential 2nd kitchen. This FR has direct stair access to the first flr FR. A see property in "top notch" condition!
Location
State PA
County Lehigh
Area Whitehall Twp (12325)
Zoning R-4
Rooms
Other Rooms Living Room, Dining Room, Primary Bedroom, Bedroom 2, Kitchen, Family Room, Bedroom 1, Other
Basement Full, Fully Finished
Interior
Interior Features Butlers Pantry, Kitchen - Eat-In
Hot Water Electric
Heating Oil, Hot Water, Baseboard
Cooling Central A/C
Fireplaces Number 1
Equipment Oven - Self Cleaning, Dishwasher, Built-In Microwave
Fireplace Y
Appliance Oven - Self Cleaning, Dishwasher, Built-In Microwave
Heat Source Oil
Laundry Lower Floor
Exterior
Garage Spaces 4.0
Waterfront N
Water Access N
Roof Type Shingle
Accessibility None
Parking Type On Street, Driveway, Attached Garage
Attached Garage 2
Total Parking Spaces 4
Garage Y
Building
Story 1
Sewer Public Sewer
Water Public
Architectural Style Ranch/Rambler
Level or Stories 1
Additional Building Above Grade, Below Grade, Shed
Structure Type 9'+ Ceilings
New Construction N
Others
Senior Community No
Tax ID 549893704348001
Ownership Fee Simple
Acceptable Financing Conventional, VA, FHA 203(b)
Listing Terms Conventional, VA, FHA 203(b)
Financing Conventional,VA,FHA 203(b)
Read Less Info
Want to know what your home might be worth? Contact us for a FREE valuation!

Our team is ready to help you sell your home for the highest possible price ASAP

Bought with Jesus De La Mora • Pagoda Realty

"My job is to find and attract mastery-based agents to the office, protect the culture, and make sure everyone is happy! "






